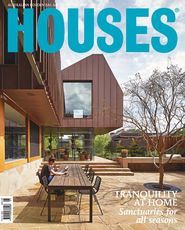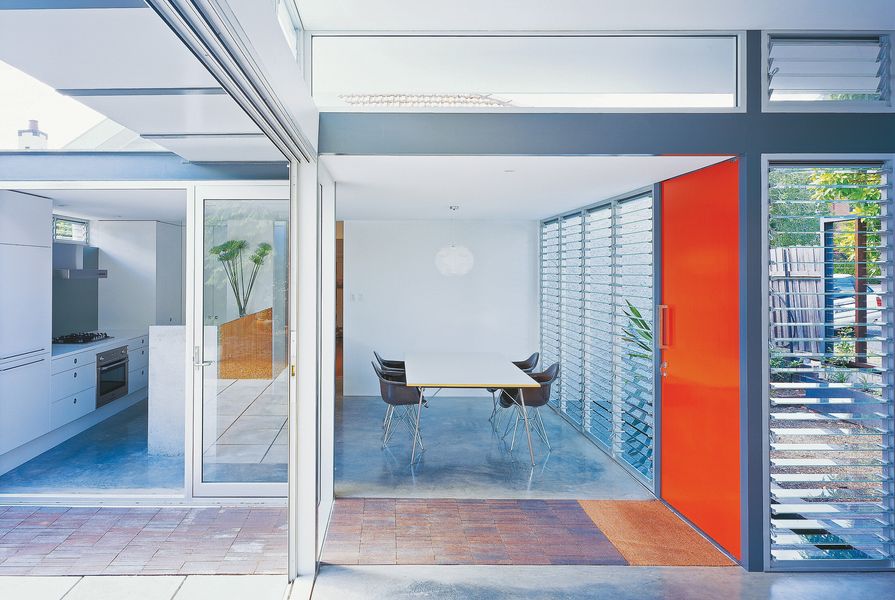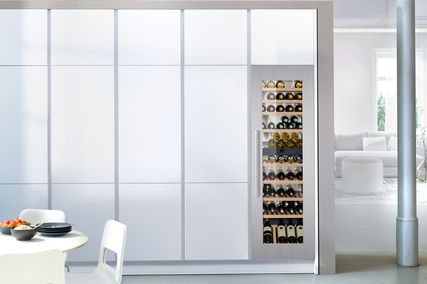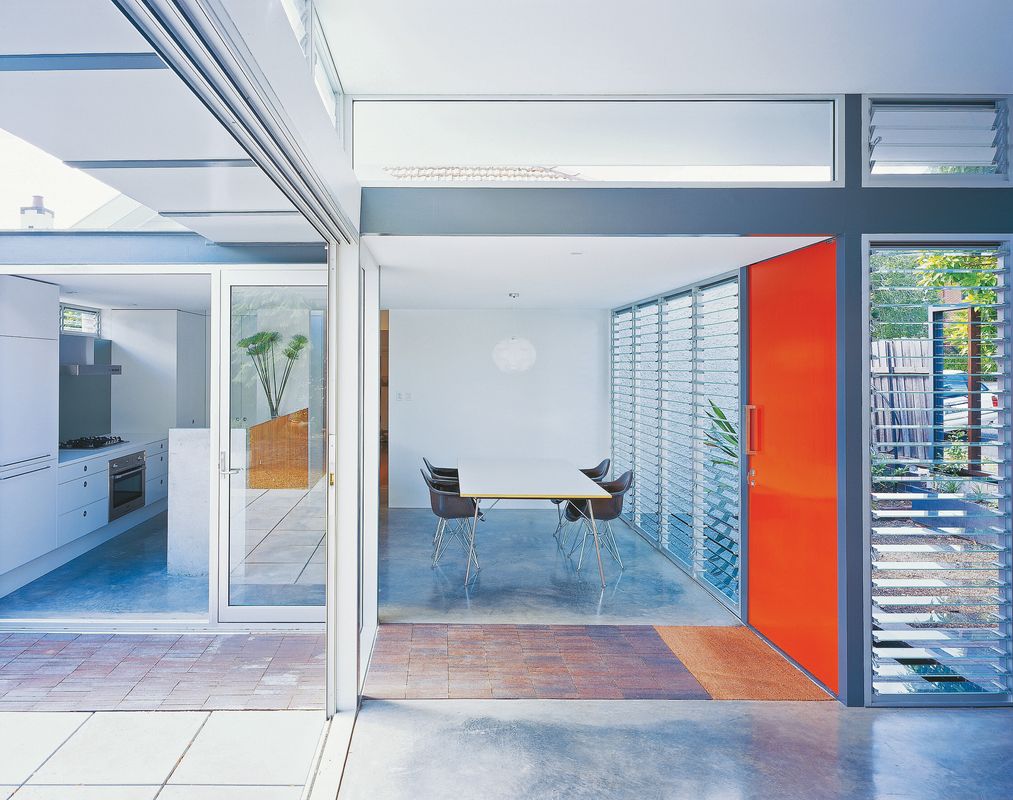For many practices, the first commission does not always coincide with the first built work. Architecture takes a meandering path from contracted opportunities to the realization of an actual building. Numerous complications and diversions seem inherent to practice; the path is hardly ever a straight one. This was certainly the case for Sean and me when we jettisoned ourselves from our respective employment to form Nobbs Radford Architects.
After giving over our dining room table to two eBay-purchased Macs, our first commission was put on hold and it became crucial to find additional work. Fortuitously we had previous employers who generously diverted a few projects our way. Perhaps contrary to logic, it can be a smart client who commissions an untested architect to work on their house. Early projects have the advantage of a particular kind of focus. Early practice can be somewhat naive to business pragmatics, with a more unencumbered approach to architecture, liberated by idealism and possibility. For us it wasn’t necessarily about building a viable business or creating a brand or name (although retrospectively, it might have been wise to make this a focus early on). It was simply about the opportunity to produce architecture as ourselves, reflecting our interests and individual thoughts.
This exploration of ideas was welcomed by our clients for the Dulwich Hill House. We were presented with a defined budget and clear programmatic requirements but we were able to create the dialogue of the architectural solution. From early on in our practice we have sought to make referential architecture, both contextually and from client input; often this is expressed in detail or material selection.
The masonry of the existing bungalow was given a new application as a flooring material, forming a path and defining the entry zone.
Image: Peter Bennetts
In this project the idea of the wall was explored. The masonry of the existing bungalow was given a new life as a ground surface and flooring material – transforming it from a vertical application to a horizontal one. The existing face brick was used to create an entry path that moves through the building to define the entry zone and continues to the rear courtyard. The notion of the solid wall was also redefined. The walls on the southern street elevation are exaggerated in their thickness and given a function beyond a planar surface. In the living room and main bedroom these walls are large waterproofed joinery “walls” cantilevered from concrete upturns.
The living room walls, like those in the main bedroom, are large joinery elements cantilevered from concrete upturns.
Image: Peter Bennetts
We remain interested in exploring ways to interpret or use planar surfaces as something to interact with or modulate. Our architecture continues to approach materiality not simply as an applied surface; it is an opportunity to tell a story, and the materials selected are particular to the clients. This project was very much a part of the evolution of our practice. When writing this we were reminded that the author Tobias Wolff, in a recent anthology, justified his actions in rewriting some elements of his earliest stories in an effort to improve them. Thankfully architecture is not so easy to “rewrite”; each project holds its own importance in the development of our work. Practice has its own family tree and while we continue to evolve as architects, we like to think that this house has links to current work with less than six degrees of separation between architectural expressions.
Every architectural commission is a leap of faith and to varying degrees requires a suspension of the rational in favour of immersion in the realm of possibility. We are grateful to our clients for the leap they take with us. We were fortunate to work with a builder who understood his art and appreciated the sensibilities of the project. The Dulwich Hill House often serves as a reminder of the importance of collaboration, the importance of reflecting on the individual site and client story, and most significantly the importance of optimism. Architecture remains the craft of the optimist, in order to move beyond the readily apparent and to sometimes surprise our clients.
This project was first published in Houses 102 as part of the First House series where architects revisit their first built commission.
Credits
- Project
- Dulwich Hill House
- Architect
- Nobbs Radford Architects
Sydney, NSW, Australia
- Project Team
- Alison Nobbs, Sean Radford
- Consultants
-
Builder
A.A Tomkins and Sons
Structural engineer Partridge
- Site Details
-
Site type
Suburban
- Project Details
-
Status
Built
Design, documentation 7 months
Construction 6 months
Category Residential
Source

Project
Published online: 21 May 2015
Words:
Alison Nobbs
Images:
Peter Bennetts
Issue
Houses, February 2015






















