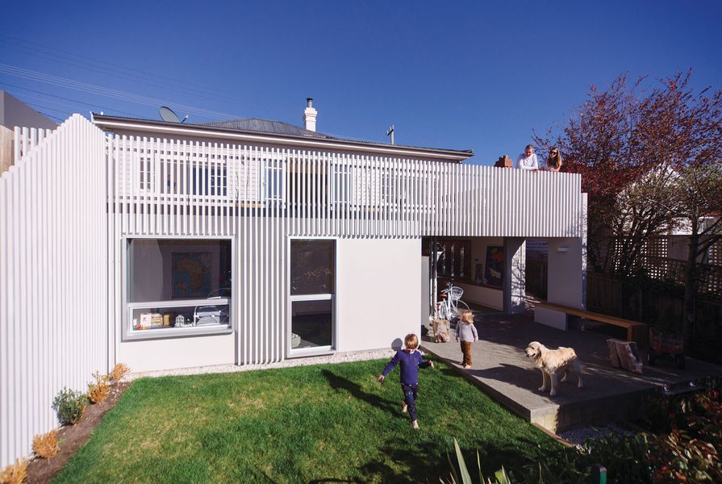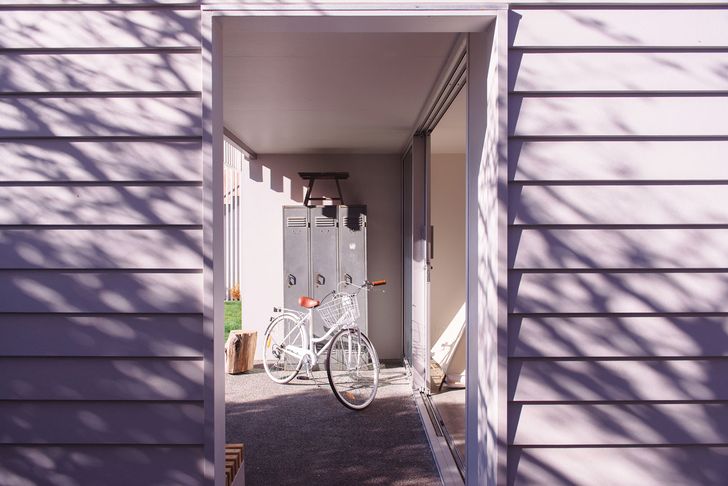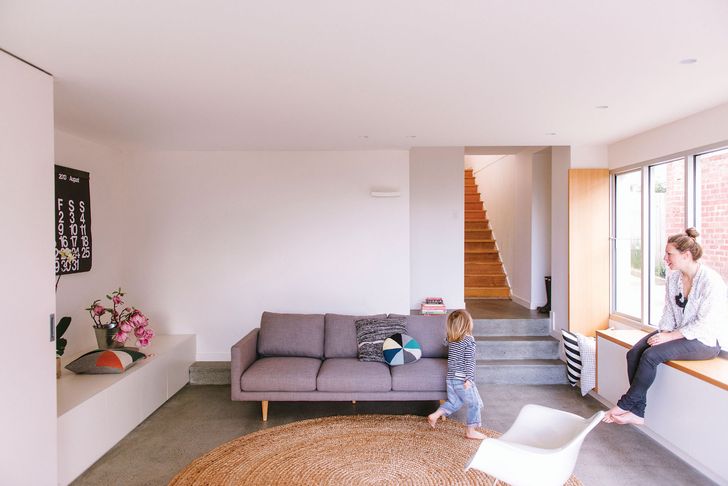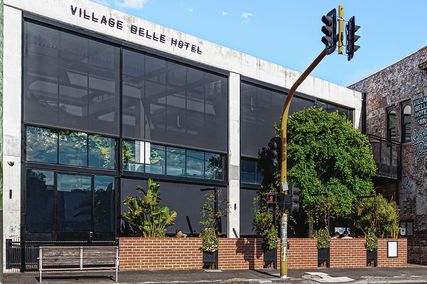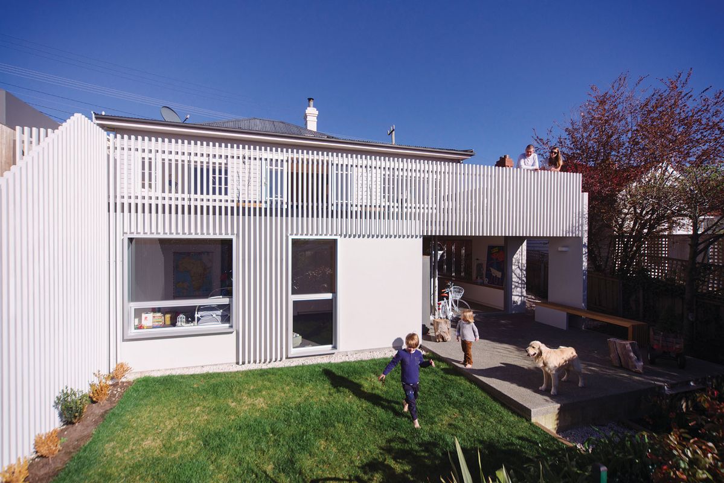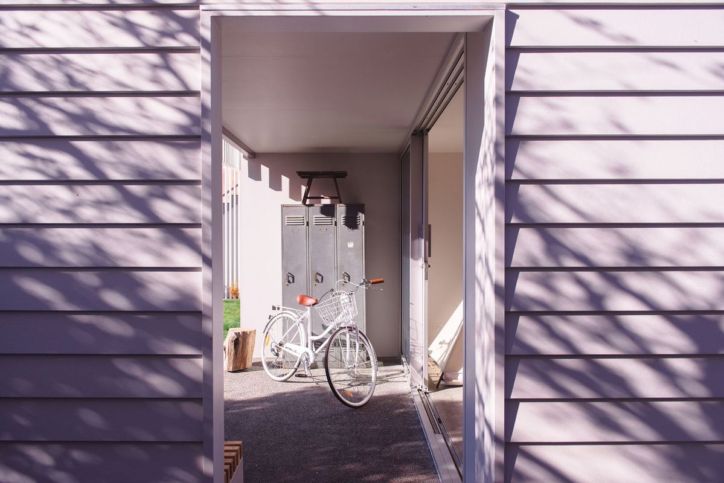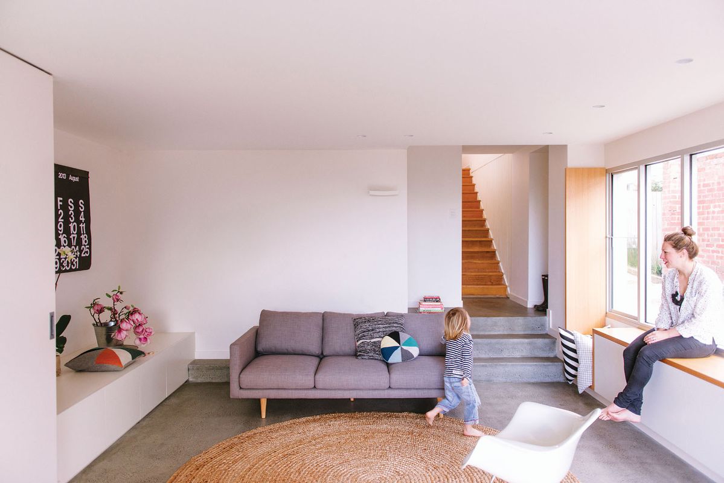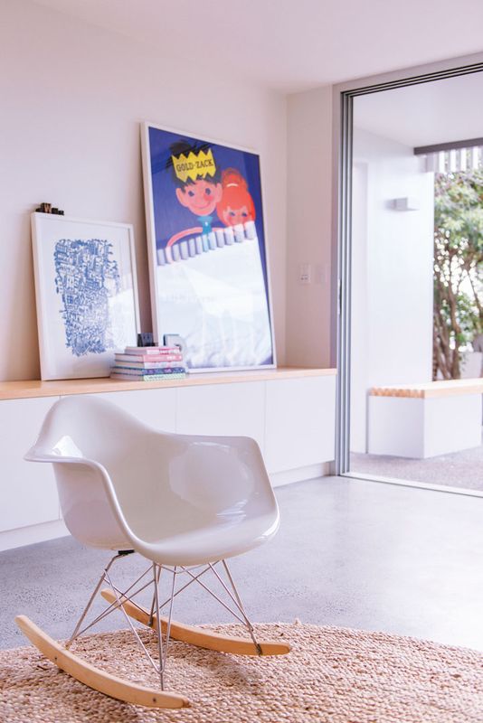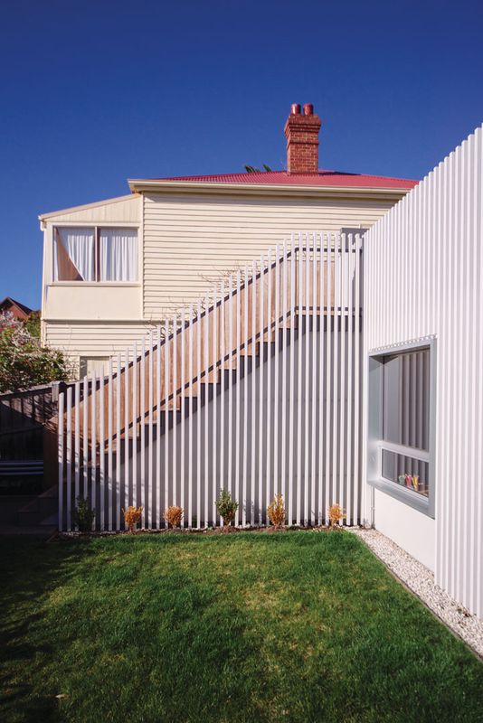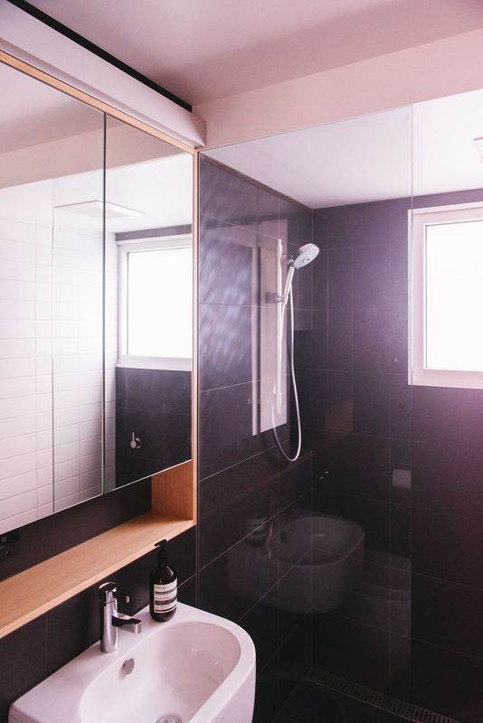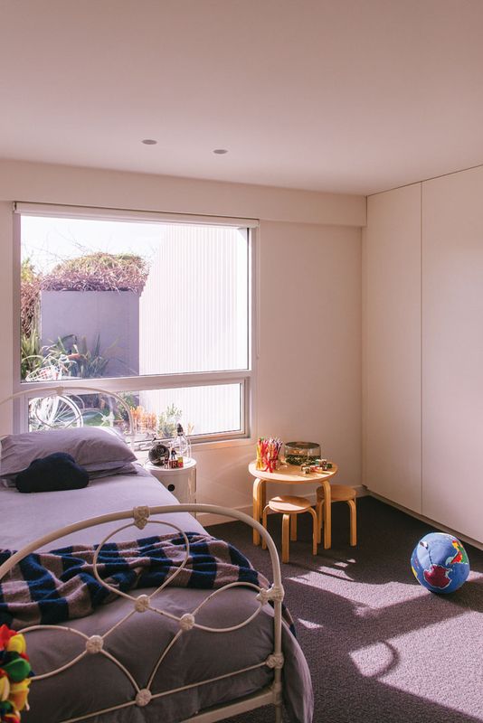We just need a couple of extra rooms …” This is perhaps the most common first line between an architect and a residential client. It describes a desire for those small pieces of additional space that can make a difference both immediately and into the future as families grow and change. The clients for this modest extension in the hillside suburb of Dynnyrne, Hobart, were no exception. They wanted a new space to connect to their generous garden and provide rooms that would accommodate the noise and lankiness of their two boys as they grow into teenagers over the next ten years. Preston Lane Architects has developed a response that appears simple but manages to construct much more than those few rooms.
Like many other suburbs of Hobart, Dynnyrne is characterized by timber-framed weatherboard residences from the early to mid twentieth century that rise up above their steep sites. Often these homes capture magnificent views of the Derwent River but are physically and visually separated from generous gardens. Spaces underneath the main living floors of untouched homes generally accommodate basic services in rooms that are a little rough around the edges and not intended for living in. The clients for this project wanted to reclaim their undercroft so that they could live indoors or outdoors in their garden and have ready access to their existing pool. They stated from the beginning that they loved their house, so while their wish was for a modern series of new rooms, they also wanted the final result to feel integrated with the original fabric.I
In terms of planning, the new build is uncomplicated. The upper-level deck of the existing house has been “stretched” into the garden, making space for a living room, two new bedrooms and a bathroom underneath. The existing internal stair from the upper level now continues down to the garden living level via a stepped, polished concrete platform. The new living space is a simple box, with a long window to the driveway on one side and a floor-to-ceiling glazed wall that opens into the garden. Two small bedrooms for the boys and a bathroom are accessed off a short hall concealed behind a solid sliding panel. A single step leads from the new living level to a washed-finish concrete terrace that slides in under the line of the upper deck, creating an area where one can enjoy full sun, sit back into the shade, or gain protection from the rain.
The upper deck extends out past the living room below, providing a sheltered space between inside and the garden.
Image: Jonathan Wherrett
It is in the detail of the design that the solution expands the brief. The key organizing and decorative device is what Daniel Lane, a director of Preston Lane Architects, describes as a “veil.” Composed of regularly spaced painted timber slats, the veil wraps the faces of the extended deck, reaching up to form a balustrade and down to articulate various elements within the extension. Continuing along the side of the external stair to the upper deck, the veil forms a crisp, rhythmic backdrop to the new garden court.
Reaching down to just below the deck edge it makes a fringe, or frame, to the ground-level living room and its covered outdoor terrace. And sliding down the garden face on either side of the bedroom windows, it forms an abstract graphic that creates the illusion of depth within the wall. Deep window sections project out from this wall face to meet the slats. Daniel explains that lower-cost cladding material – cement sheet on the garden elevation – was used to help the budget, and then depth was added to the wall by the windows and slats.
Looking into the new living room – a simple box – from the full-height glazed wall that opens to the garden.
Image: Jonathan Wherrett
While the new volumes are simple, each has been pushed and pulled to create subtle definition. The new living room pushes into the side drive, with just enough width to accommodate a long joinery bench and clarify the line between old and new elements. The garden face of this volume is pulled back under the deck edge so that a valuable, covered terrace is formed. The location of the stair in relation to the deck, with its veiled vertical face, is critical to establishing a sense of enclosure and privacy at the garden level.
Working with the request for an integrated addition, Preston Lane Architects has literally and figuratively coopted the language of painted weatherboards. Along the elevation to the side drive the architects have incorporated painted cement-sheet weatherboards that mimic the existing weatherboards, and the veil itself, which is also painted, flips these lines to vertical. With a full external paint job to the whole house, the connection between old and new is further strengthened.
It is almost as though this project gives the garden back to the client. Rather than being the mid ground to their river view, the outdoors is now an intimate part of these ground-level spaces, which define and claim a new garden court. The veil frames this “new” green view from within and defines that highly desired Australian living condition, which is epitomized by the verandah – a space where you can dwell between inside and out.
Products and materials
- External walls
- Scyon Linea Weatherboard and James Hardie cement sheets, both in Dulux ‘Silkwort’; Tasmanian oak battens in Dulux ‘Dieskau’.
- Internal walls
- Boral plasterboard in Dulux ‘Antique White USA’.
- Windows
- Capral 400 Narrowline windows in anodized aluminium.
- Doors
- Capral 900 Series sliding door in anodized aluminium; MDF-lined sliding door on Centor A9S track in Dulux ‘Antique White USA’.
- Flooring
- Burnished concrete; Victoria Carpets carpet in ‘Tanzania Picasso’.
- Lighting
- Artemide Surf light.
- Bathroom
- Paco Jaanson Flo wall-mounted vanity basin and wall-faced pan; Brodware City Que basin mixer; Grohe Rainshower Cosmopolitan shower set and rail; Zucchetti toilet roll holder; RAK Ceramics Opal Sealer glazed matt tiles.
- External elements
- Exposed aggregate roof deck.
Credits
- Project
- Dynnyrne Extension
- Architect
- Preston Lane Architects
Hobart, Tas, Australia
- Project Team
- Daniel Lane, Bek Verrier, Morteza Taheri
- Consultants
-
Builder
Robec Building
Engineer Gandy and Roberts Consulting Engineers
Interiors Preston Lane Architects, Bec Wiggins
Lighting Casa Monde Lighting Specialists
- Site Details
-
Location
Hobart,
Tas,
Australia
Site area 910 m2
Building area 70 m2
- Project Details
-
Status
Built
Design, documentation 6 months
Construction 4 months
Category Residential
Type Alts and adds, New houses
Source
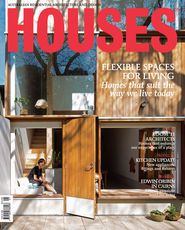
Project
Published online: 8 Apr 2014
Words:
Judith Abell
Images:
Jonathan Wherrett
Issue
Houses, February 2014

