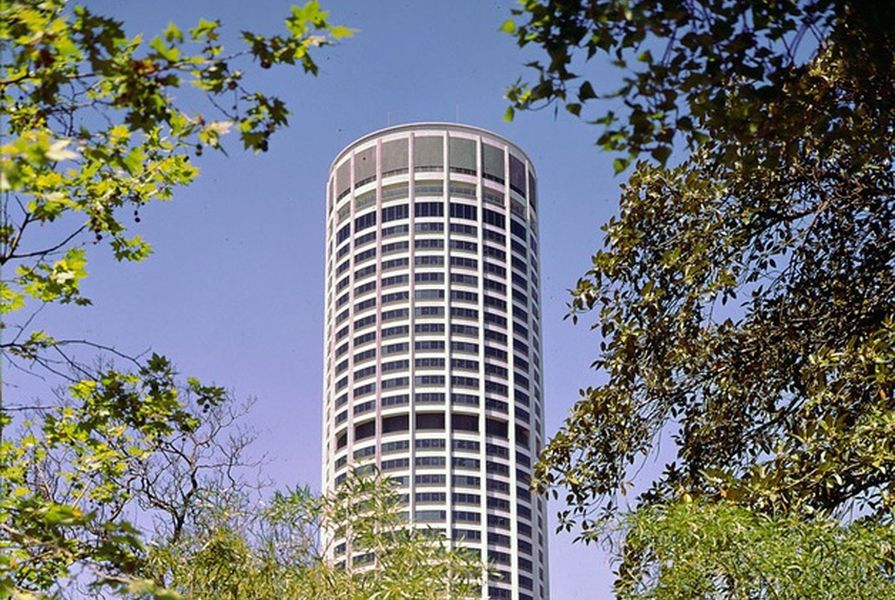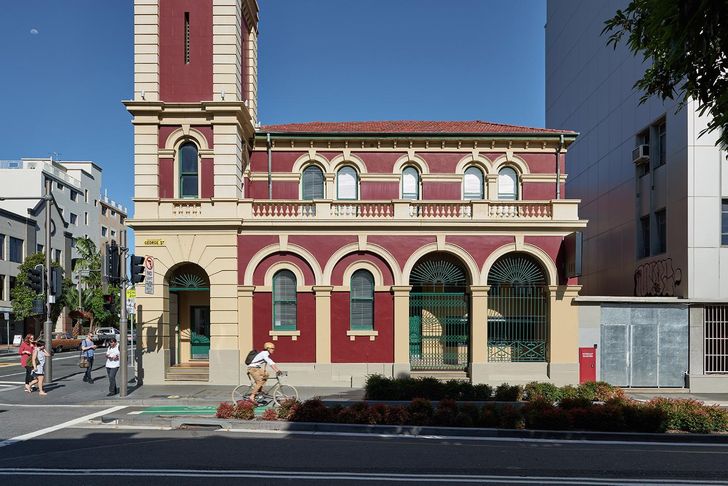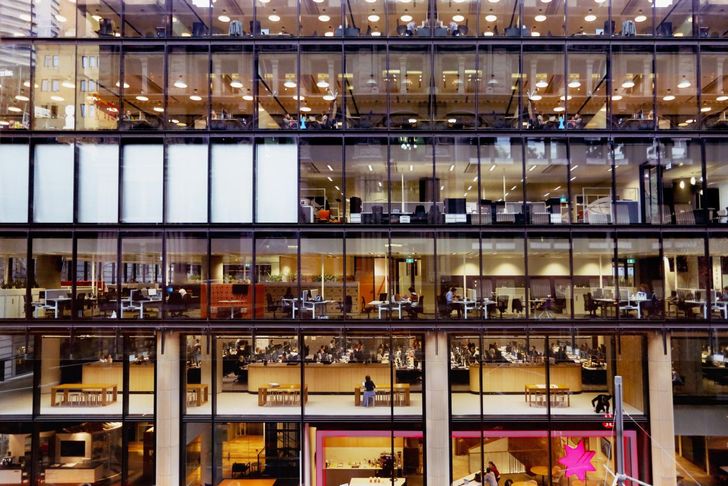Sixty historic and architecturally significant buildings will open to the public on 4 and 5 November for Sydney Open.
Now in its thirteenth year, Sydney Open is split into two distinct halves. On 4 November, behind-the-scenes “focus tours” will run at some of the city’s most recognizable spaces and buildings.
The next day, on 5 November, a dense cluster of more than 40 buildings across the CBD, Redfern and Eveleigh will open their doors for drop-in visitors, allowing for the creation of custom itineraries
The 2017 program sees the return of iconic sites like the UNESCO World Heritage-listed Hyde Park Barracks, designed by convict architect Francis Greenway, and Harry Seidler’s Grosvenor Place, plus the addition of several recently completed, architecturally significant buildings.
Read on for ArchitectureAU’s picks of some of the best additions to the program. For more information on Open Sydney, go here.
EY Centre by FJMT.
Image: Mark Merton
EY Centre
Completed in 2016, this office tower by FJMT introduced something different to central Sydney, with a warm glass timber facade and sculptural base.
In a review for Architecture Australia, Philip Oldfield argued that the tower represented a shift toward a kind of commercial architecture particular to the city.
“The greatest compliment we can pay the EY Centre is to say that it is probably the closest we have come to a modern office tower that is intrinsically ‘Sydney’,” he wrote.
“It is an office tower that responds to a dynamic climate through a kinetic facade, celebrating shade and limiting unwanted solar gain, but one that goes far beyond the environmental, celebrating the history of its place and reconnecting its site into the fabric of the city.”
For more information on visiting the EY Centre, go here.
The Old Redfern Post Office.
Image: Dan Hocking
Architects’ studios
Architects’ studios are well represented in the program, with studios and offices making up a third of new additions to this year’s Sydney Open program.
Among these is the office of Candalepas Associates, which sits in a narrow four-storey building originally occupied by a bedding manufacturer.
Converted throughout 2015 and occupied since 2016, the studio retains much of the original fabric of the building, including the facade.
333 George Street by Grimshaw.
Image: Ashleigh Hughes
DKO’s Sydney office is housed in Redfern’s old post office. Designed in the Victorian Italianate style by architect James Barnet of the NSW Colonial Architect’s Office, who went on to design Sydney’s General Post Office on Martin Place and the Lands Department Building on Bridge Street.
A newly built addition is Grimshaw’s Sydney office. While Open Sydney visitors to the building last year were taken on a tour of a construction site of the Grimshaw-designed office complex at 333 George Street, this year the architects will open the doors to their own studio within the building, which features a series of cascading open-air terraces on the roof.
Carriageworks by Tonkin Zulaikha Greer.
Image: Toby Burrows
Carriageworks
Opened in 2007, the Carriageworks arts centre is the largest of its kind in Australia. Housed in the old Eveleigh rail yard amid a “vast complex” of Victorian industrial buildings, it makes its Open Sydney debut this year.
Tonkin Zulaikha Greer were responsible for the transformation of the centre in 2007 after the NSW government set aside nearly $50 million for the project.
It was the winner of the Lachlan Macquarie Award at the 2008 National Architecture Awards and the architects were lauded by the jury for “preserving a gritty industrial character and celebrating the building fabric’s patina.”
The project also won the Greenway Award for Heritage and the Award for Public Architecture at the 2008 NSW Architecture Awards.
Reviewing the project for Architecture Australia, John de Manicoor described the facility as a “vital piece of cultural infrastructure where nearly anything can happen.”
Australia Square
Now undisputedly one of Australia’s most significant architects, Harry Seidler completed the design for the Australia Square complex, now a Sydney Open stalwart, in 1961 for Lend Lease founder Gerardus Dusseldorp. The complex is composed of Australia’s first high-rise office tower – a 50-storey, 20-sided polygonal tower – a 13-storey office building and a bi-level public plaza.
The plaza was one of the earliest examples in Australia of a private development that included public open space. Speaking on the fiftieth anniversary of the building earlier this year, architect and widow Penelope Seidler said, “This was a grand time for modern architecture, creating public space on private land that is still enjoyed by Sydney every day.”
Australia Square won the John Sulman medal in 1967, the Civic Design Award in 1967 and the Enduring Architecture award in the 2012 National Architecture Awards.
For more information on visiting Australia Square, go here.

























