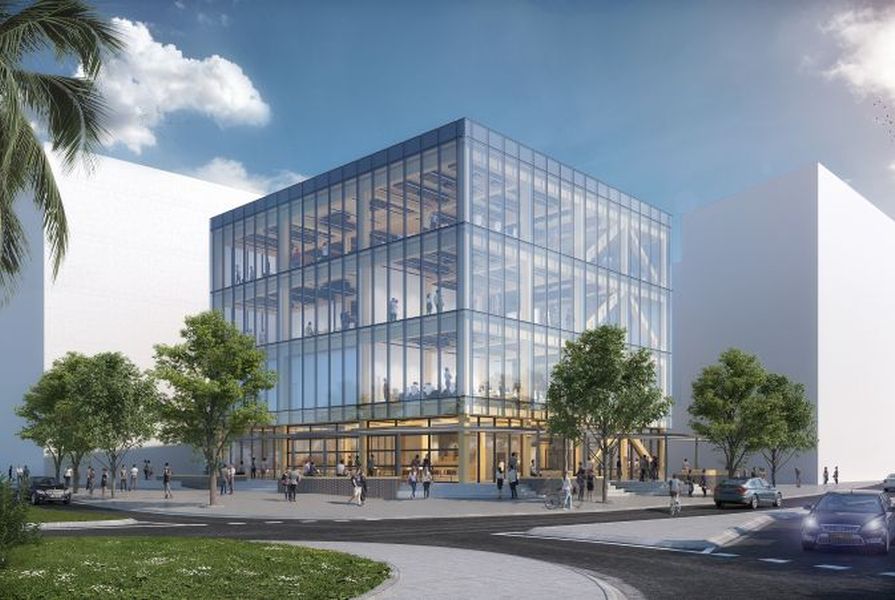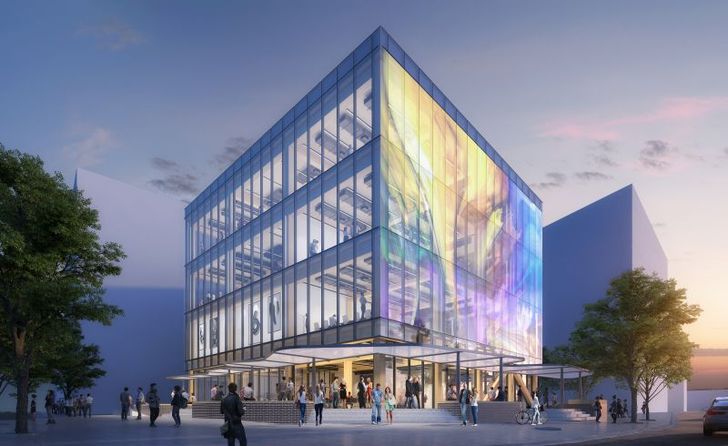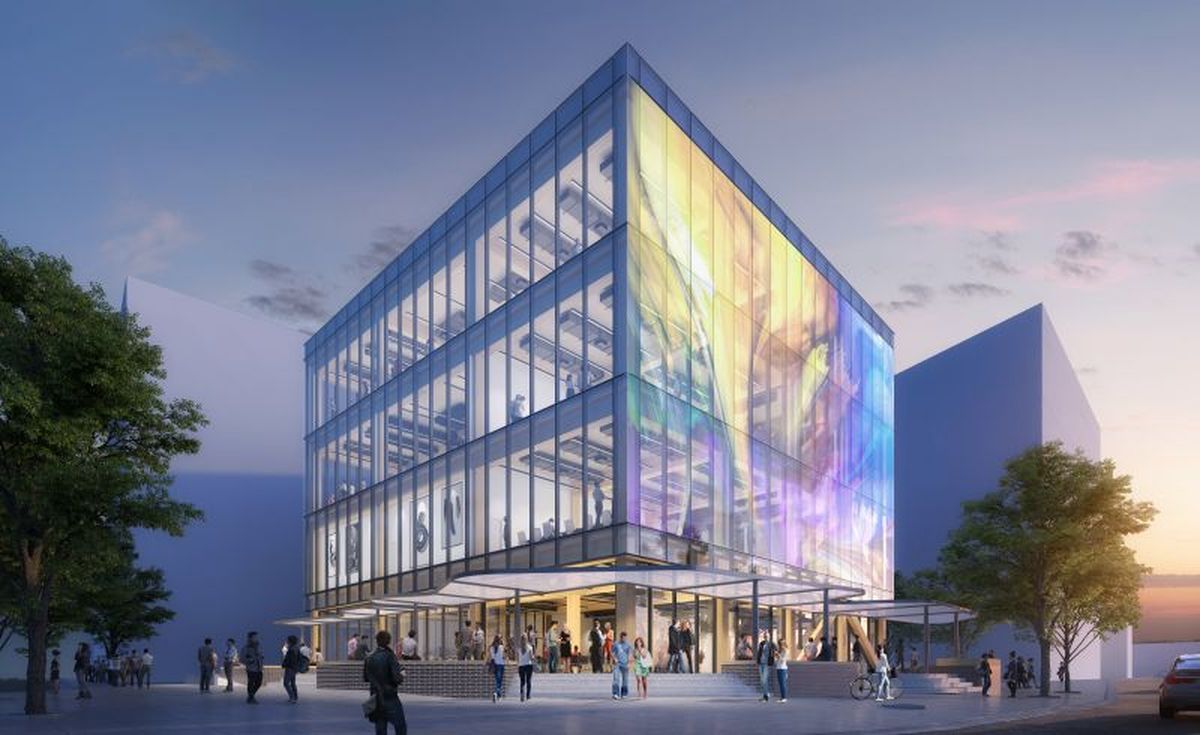EJE Architecture has designed a highly transparent new building with a cross-laminated timber (CLT) frame for the University of Newcastle that will house both an “Innovation Hub” for entrepreneurship and the university’s School of Creative Industries, which encompasses music, experience design, game art, animation, media, and visual arts.
The proposed building is the first part of a new, inner-city campus for the University of Newcastle in the Honeysuckle precinct, an area of former industrial land between the old railway and the waterfront.
The university engaged Cox Architecture to design a concept plan for the new campus, which was released in 2018. The plan included seven new buildings, six of which would house teaching and research functions and a seventh which would be a student accommodation building.
Anthony Furniss, EJE architecture director, described the design as a “stage within a city.”
“The design creates a clean, crisp space for creators and innovators to interrupt the city as they choose,” he said.
“Much like a gallery – the building is pared back and sleek to reveal the activity inside – essentially it allows the University to ‘reveal itself to the community’.”
University of Newcastle Innovation Hub and School of Creative Industries by EJE Architecture.
Image: EJE Architecture
Furniss said the 20-metre-tall building would use transparent glass and landscaping to draw the eye inward. The building will feature a “smart glass glazing system” that could possibly be equipped with a digital display.
The interior will contain a number of flexible spaces that can be manipulated to serve different purposes. The building will also contain seminar and conference spaces.
The building will be the first in Newcastle to use CLT, an emerging construction material that is generally much more environmentally friendly than the alternatives. It will also feature a rooftop solar system and a rainwater capture and reuse mechanism, and will achieve a targeted 5-star Green Star rating.
EJE previously completed the NeW Space vertical campus with Lyons Architecture for the university, which opened in late 2017.
Alex Zelinsky, the University of Newcastle’s vice-chancellor, said, “The unveiling of the design for the first building on our Honeysuckle City Campus Development is a momentous step forward in our long-term vision to grow, develop knowledge and be a driver of an innovative regional economy.”
“Our region’s future musicians, graphic designers, writers and entrepreneurs will be just some of the people who will use this new site and benefit from its contemporary design and facilities.”





















