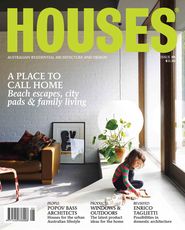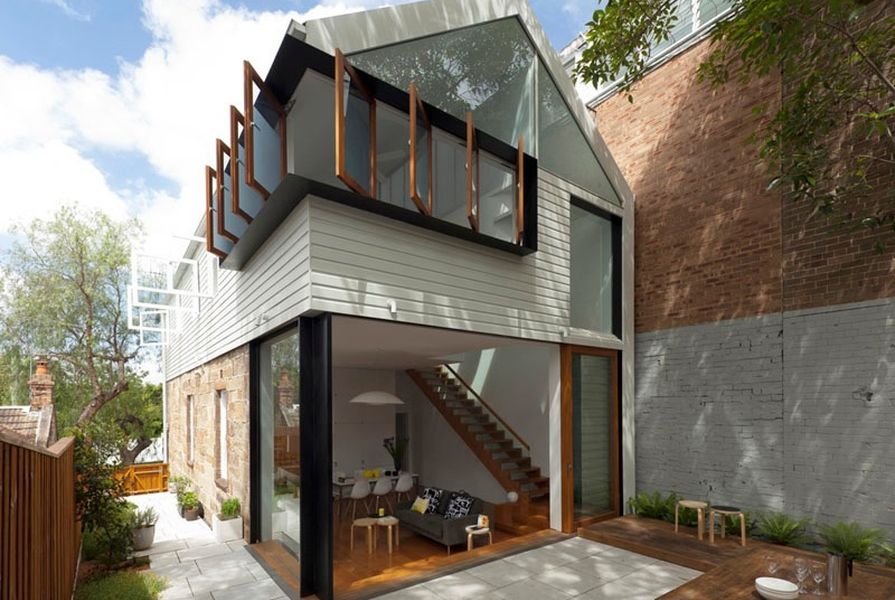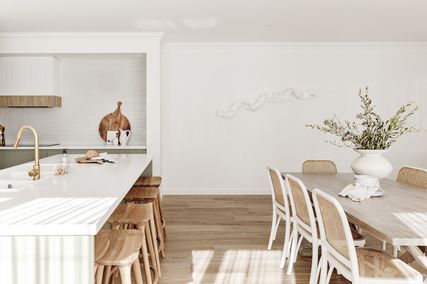Architect Christopher Polly has undertaken a thoughtful study in light and space, transforming a cramped one-bedroom home in Sydney’s inner west into an uplifting family haven. When the clients purchased the existing two-level residence, which had been partially renovated, a development application for extensions to the house had already been approved. It had been home to a couple that was starting a family and “needed more flexibility and space,” says owner Megan Ripper. However, the new owners chose to appoint their own architect.
The new design strategy revolved around the two key themes of retention and invention. “We picked up the lines in plan and section from the front of the existing sandstone residence, together with an extension of some of the key existing materials and finishes,” says Christopher.
While an original entry hallway and a front bedroom were left largely untouched, the cluttered rear ground-level zone, housing a small kitchen, laundry and bathroom, was demolished. It was remodelled with a new centrally located, enlarged bathroom, laundry and storage zone, while at the rear, a fluid, light-infusing addition was constructed to enclose an open-plan living, dining and kitchen area. One of the key priorities was to open up the house, both internally and externally, to the upgraded rear courtyard. A steel structure was introduced, allowing the architect to create large, expansive rooms with significant openings to the outside. The steel columns and beams support the building and make it evident where the new addition has been introduced.
Open-plan living, dining and kitchen areas in the rear addition.
Image: Brett Boardman
The daytime hub of the house is the downstairs living area. A limited palette, a white polyurethane wall of cabinets and integrated appliances, floating perimeter cabinetry and a central dining table work to make this zone feel bigger than it is. A generous timber doorsill doubles as additional seating while providing a clever transitional step up to the courtyard and garden zones, which feature a selection of native species and a recycled blackbutt deck at one end. Rear sliding glass doors framed in western red cedar further expand the connection between the interior and exterior spaces.
The ground-floor living space is framed at one side by an open-riser timber and glass stair, which sits in a large sculpted void with a cantilevered balcony overhead. The stair seamlessly connects the ground-floor living space to the first-floor bedroom and living zones. The upper level, which originally housed the main living space and front verandah, now accommodates a new main bedroom, a third bedroom and a bathroom, with some minor internal room alterations having been made to enhance the original living area (now used more as a secluded evening space).
Glazing up to the gable expands and lightens the upstairs section.
Image: Brett Boardman
The new two-storey, rear glazed wall, whose pitched profile continues through from the original home, enhances the delightful outlook over existing tree canopies and elevated district views while maximizing the natural daylight. Smooth white walls and cathedral ceilings reflect light into the full depth of the home. The upper portion of the interior walls on this level is lined with lightweight translucent polycarbonate panels, which further assists in transmitting and reflecting light and take on a lantern-like quality when backlit in the evening. Clever, cost-effective design solutions are evident elsewhere in the lighting palette, with energy-efficient uplighting, used in a combination of concealed and exposed locations, providing “flexibility for changing patterns of use,” says Christopher. A sense of quiet retreat is created in the main bedroom, where beautifully detailed and finished, custom-made pivoting windows in western red cedar offer “varying degrees of openness and enclosure.”
The sensitive combination of materials, textures and colours ensures that the new sections retain some memory of the old. In the rear extension, fine steel plate elements painted black contrast with weatherboard cladding and a variety of western red cedar window and door openings.
The open-plan living area is the social hub of the house.
Image: Brett Boardman
“Demolished materials were reused where possible, combined with sustainable product selection to minimize the carbon input,” says Christopher. Recycled blackbutt flooring is used throughout the enlarged ground floor area and on the stair case elements, while on the upper level, charcoal walnut stain to the existing pine flooring enriches the entire first floor. The crisp white and light-grey-toned bathrooms extend the neutral palette, creating a restrained, peaceful mood.
This project demonstrates a strong consideration of sustainable design initiatives that will ensure the home is comfortable to live in, year round, with minimal energy input. High-performance glazing to the rear facade reduces heat gain from direct sunlight in the warmer months and minimizes heat loss when the temperature drops outside. Extensive passive cross-ventilation and cooling, upper-level skylights over the circulation area, an external retractable blind to the north, water-saving fittings and low-energy lighting are also used.
Above all, the retention of the existing built form, where possible, has produced the benefits of a low-energy footprint with a strong sense of place, and a rich layering of time that is evident in the elegant architecture.
Products and materials
- Roofing
- Lysaght Custom Orb and sheet steel cappings in Colorbond ‘Surfmist’; CSR R3.0 batt roof and ceiling insulation.
- External walls
- Weatherboard and shiplapped timber boards, painted; CSR fibre cement, painted.
- Internal walls
- CSR Gyprock, painted; Laserlite Makrolon in ‘Opal’.
- Windows
- Capral anodized aluminium shallow pocket frames; Breezway anodized aluminium Altair louvres; western red cedar pivot stay windows finished with Feast Watson oil and paint; Velux fixed skylights.
- Doors
- Western red cedar sliding doors finished with Feast Watson oil; Lockwood and Madinoz Hardware door hardware; CS Group internal sliding doors, painted.
- Flooring
- Recycled blackbutt tongue and groove strip flooring finished with Feast Watson tung oil; pine tongue and groove strip flooring finished with ‘Charcoal Walnut’ stain.
- Lighting
- Kartell Neutra suspended fittings; George Nelson for Modernica Ball bubble lamps; Tovo uplights; Sylvania SlimLite concealed strip lights; Light2 Rovasi recessed downlights.
- Kitchen
- Ilve cooker and rangehood; Fisher and Paykel integrated refrigerator and dishwasher; Franke Ariane sink; Newform Cucina goose-neck mixer; Blum hinges, drawer runners and Orga-line drawer systems; Caesarstone benchtop in ‘Ice Snow’; polyurethane fronts and fixed panels in satin ‘White on White’; mirror splashback; Industrial Expression pulls in satin stainless steel.
- Bathroom
- Reece Scala bath spout and basin mixers; Kaldewei Vaio bath; Splash Bathroomware ceramic slimline top/basin; Ideal Standard Active toilet; Grey matt porcelain tiles from Academy Tiles; Surface Gallery white rectified gloss tiles; Bisanna glazed ceramic hexagonal mosaics; Hansgrohe Raindance Air shower; Hydrotherm heated towel rails; Madinoz accessories.
- External elements
- Concrete pavers; Gunnersen Shadowclad sheeting with clear oil finish; Recycled blackbutt decking with clear oil finish; Lumascape pagoda and in-ground exterior lights; mild steel-framed fence and sliding gate.
- Heating and cooling
- Daikin airconditioning.
- Other
- LVL framed stair with custom-detailed recycled blackbutt handrails, treads, fascia and stair base.
Credits
- Project
- Elliott Ripper House
- Architect
- Christopher Polly Architect
Newtown, Sydney, NSW, Australia
- Project Team
- Christopher Polly
- Consultants
-
Builder
Paul King
Engineer SDA Structures
Hydraulic consultant Shore to Flow
Landscaping Christopher Polly Architect, Carmichael Studios
- Site Details
-
Location
Rozelle,
Sydney,
NSW,
Australia
Site type Suburban
Site area 193 m2
Building area 161 m2
- Project Details
-
Status
Built
Design, documentation 22 months
Construction 8 months
Category Residential
Type New houses
Source

Project
Published online: 18 Dec 2012
Words:
Lucy Moloney
Images:
Brett Boardman
Issue
Houses, October 2012




























