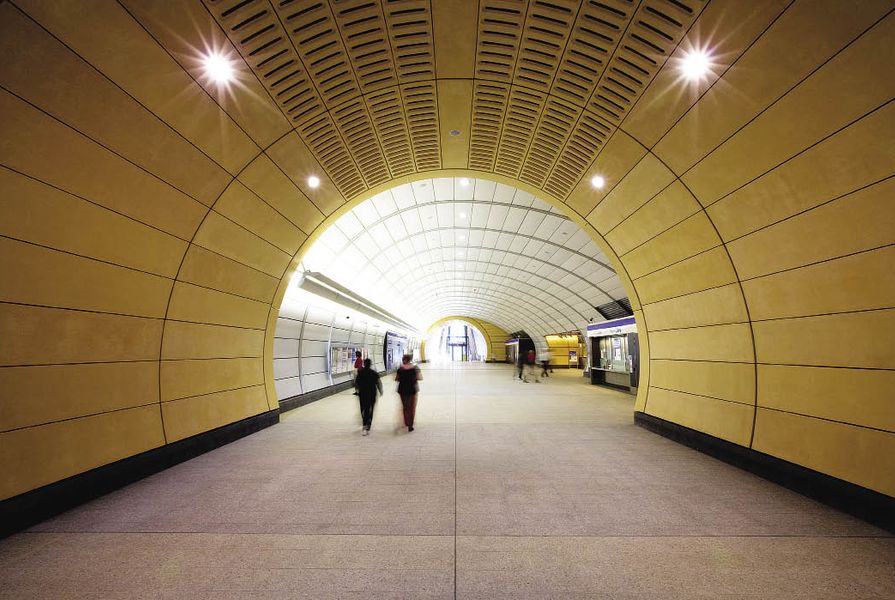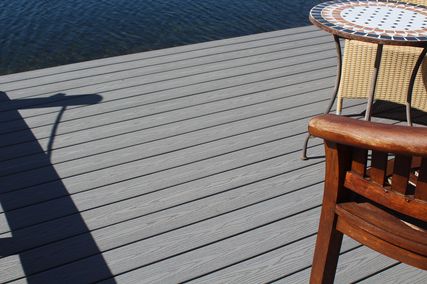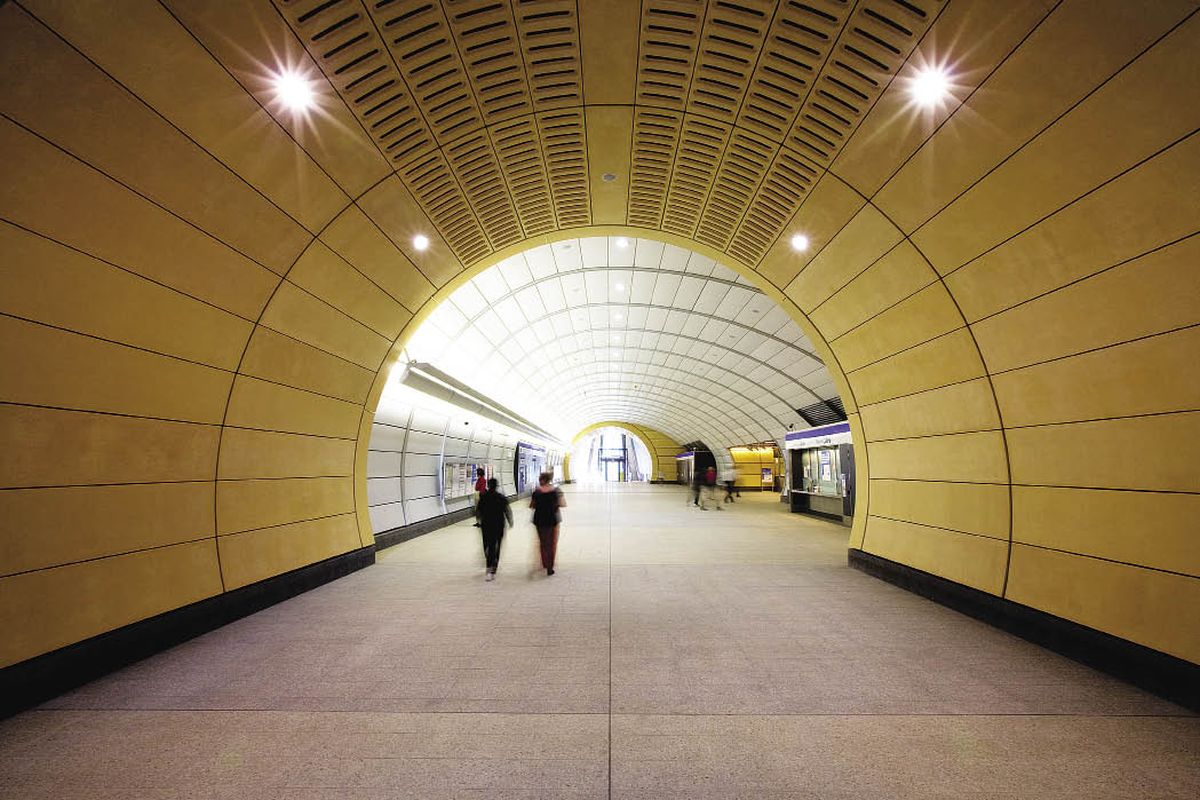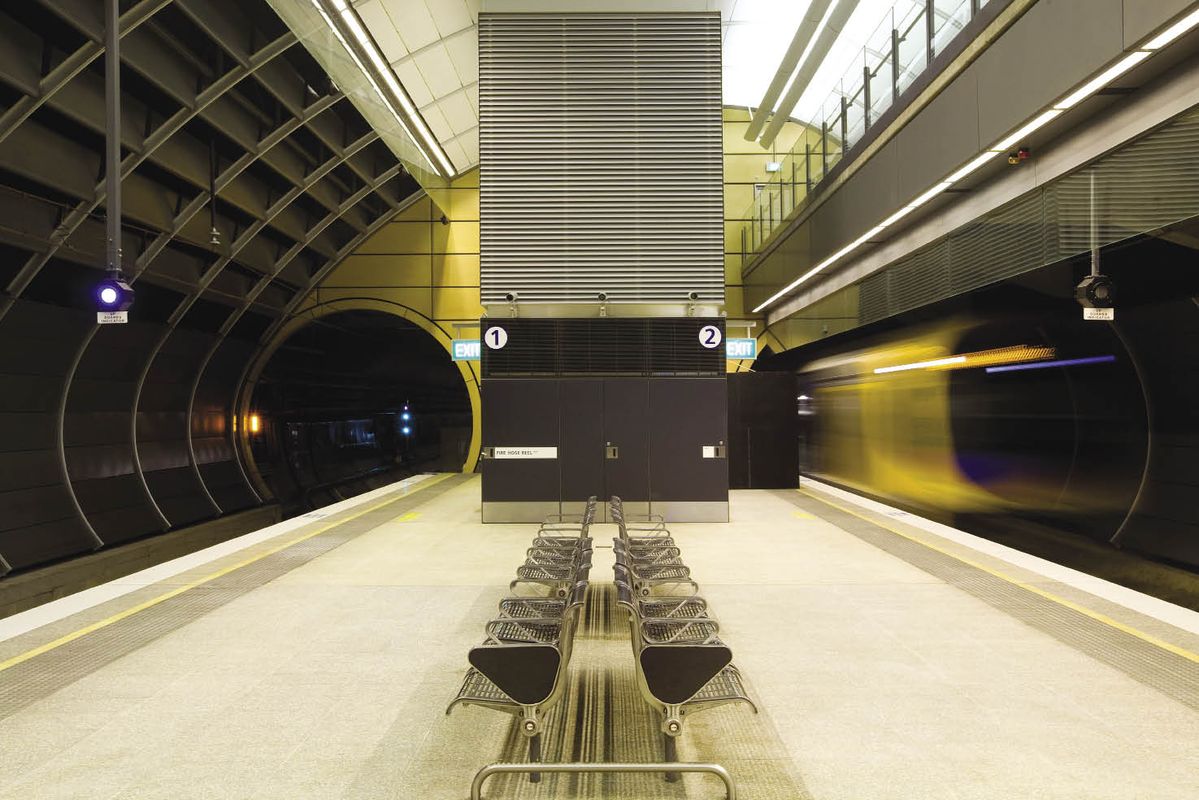The Epping to Chatswood Rail Link Intermediate Stations demonstrate clever movement through contiguous space, in which functional strategies provide architectural opportunities. Elegant glass rooms at street level give no indication of the experiential nature of the journey to follow.
These stations are designed to prioritize the efficient movement of people while maintaining an evocative architectural environment. The entry room is a cleverly balanced, top-lit volume occupied simply by three elements of vertical access: stair, escalator and lift. These elements appear as sculptures within a space which is free of ornamentation, beautifully ordered and reliant only on light and people to colour the architecture.
The entry hall below is an elegant, asymmetrical, double-loaded volume that combines simple but effective scheduling with easy movement through to the centralized, singular, ticketed gates. Access down onto the train platforms is equally direct, with relative reductions in scale as one descends the final of nine levels into the horizontal tunnel zone. Finishes are modified here to reflect the nature of a train environment and the management of a corrosive and fire environment.
The entire project presents a remarkable clarity. There is restraint within the material palette and a clever adjustment of both space and functional finishes as one descends from street to train line, along with a genuinely visionary approach to station management and work environments. This all contributes to a project of unusual competence and beauty that derives its architecture from common sense with sensitive design decisions.
– Jury citation
Credits
- Project
- Epping to Chatswood Rail Link, Intermediate Stations
- Architect
- Hassell
Australia
- Consultants
-
Acoustic, traffic and transport, safety and risk, facade and vertical transport consultant
Arup
BCA Building Safety Services
Civil and systems contract Thiess Hochti Joint Venture
Contract manager Lendlease
Fire engineering and pedestrian modelling Stephen Grubits & Associates Sydney
Hydraulic and fire services engineer ACOR
Mechanical and electrical engineer/lighting designer WSP Lincolne Scott
Quantity surveyor and cost planner Rider Levett Bucknall Sydney
Signage and wayfinding Hermes Identity Pty Ltd
Specialist station planning and services advisor RMJM Hong Kong
Station fitout contract A W Edwards
Structural and civil engineer Opus International Brisbane
- Site Details
-
Location
Chatswoods,
Sydney,
NSW,
Australia
Site type Suburban
- Project Details
-
Status
Built
Category Commercial
Type Public / civic
Source
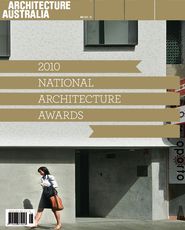
Awarded Project
Published online: 2 Jul 2011
Words:
National Architecture Awards Jury 2010
Images:
Simon Wood
Issue
Architecture Australia, November 2010

