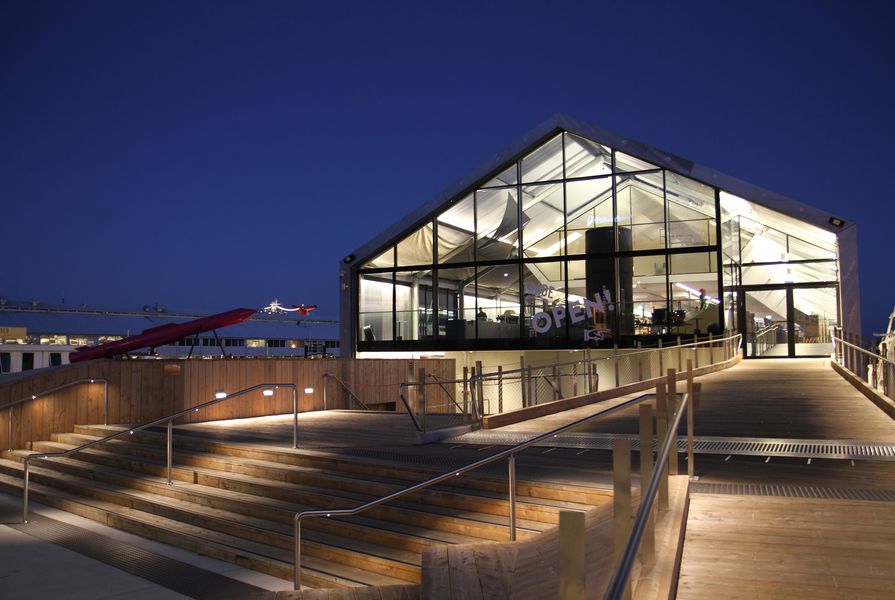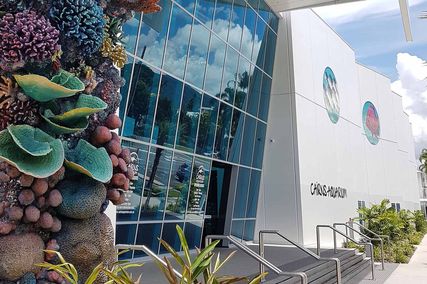Translucent polycarbonate panels have been used in an award-winning Hobart design by Circa Morris-Nunn Architects for a floating pier that serves as a ferry terminal for the Museum of Old and New Art (MONA).
One of the most significant design elements of the project addresses the need for a lightweight material to construct the large building, to ensure that its centre of gravity remained below the water line. The three storey building sits on a 4,300 tonne concrete floating pontoon, which allows it to rise and fall with changes in the tide.
The use of polycarbonate E610 panels by Everbright Roofing Systems to construct large parts of the pier’s walls and roof helped to maintain the lightweight nature of the design. The panels covered a total of 2,332 square metres of the building.
The translucent cladding of the upper building acts to a passively heat the indoor environment and makes the building glow at night. Along with being a working ferry terminal, the floating pier also houses restaurants and shops.
The Brooke Street Pier project won an award for Commercial Architecture at the 2015 Tasmania Architecture Awards.
















