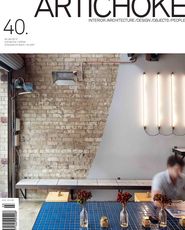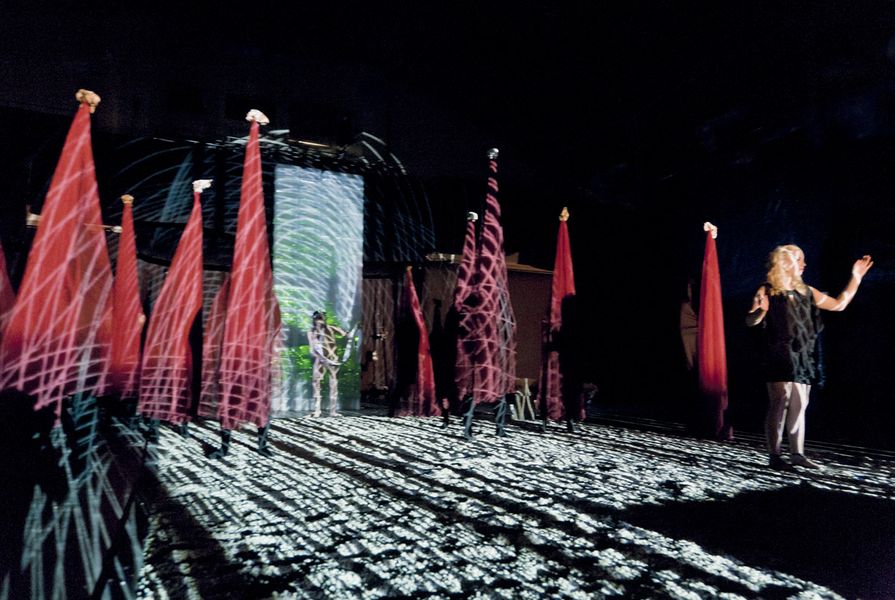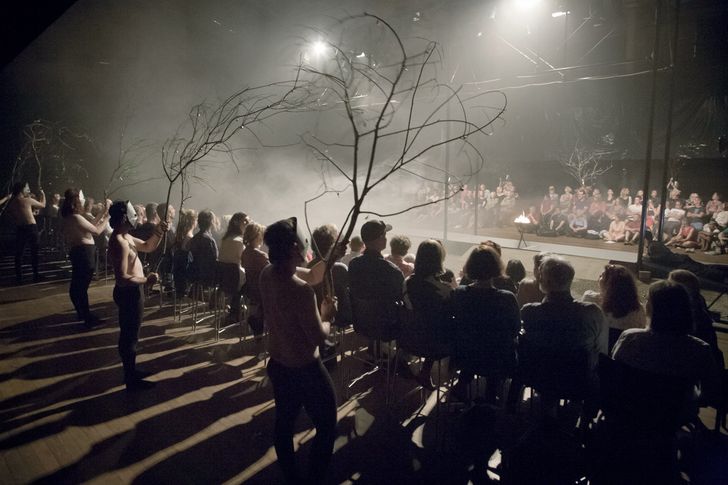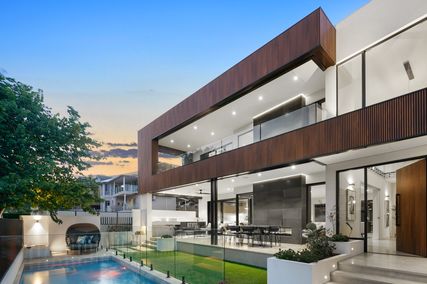Hobart-based multidisciplinary design studio Liminal Studio is used to taking on disparate projects – refined commercial and residential interiors, larger architectural projects – and now it has taken a step beyond, creating the beautifully sensorial set and production design for wildly exotic contemporary opera The Barbarians. This theatrical and musical indulgence by small avant-garde Tasmanian opera company IHOS may be one of its best works to date. One of the winning features is the synergy between the production design, led by Peta Heffernan and Elvio Brianese of Liminal Studio, and the artistic direction by Constantine Koukias of IHOS.
The Barbarians was designed and performed only months after a season of a shorter work by IHOS and Liminal Spaces, Kimisis, a beautifully haunting piece of Greek opera with a single performer, delivered upon a kinetic, minimal piece of apparatus in the round. A key feature was the design restraint, demonstrated through a simple steel frame and complemented by subtle lighting and sensorial elements, including naked flames and the movement of air. These features tie the two productions together, but The Barbarians, whose name is taken from Constantine Cavafy’s 1904 poem “Waiting for the Barbarians,” demanded a larger space and greater design flexibility to accommodate the chorus, singers and orchestra.
The Barbarians was commissioned by Tasmania’s newest and edgiest festival, MONA FOMA, for the January 2012 program. Known for presenting works in left-field locations (helping Hobartians feel sublimely detached for a moment), the producers found an excellent opportunity in the popular but awkward space offered by the Hobart City Hall.
The design incorporated strong sensory elements.
Image: Lucia Rossi
The lower level of the hall was transformed into an extraordinary “other-world.” A linear “stage” was created by a narrow, three-dimensional runway framed by the audience (sitting at floor level), the orchestra and a sparkling, laser-lit “celestial” wall. This format created an immersing environment and created a special intimacy and immediacy between the audience and the performers.
Enhancing the overall experience was the subtle melding of the sensual, textural and the technical, which was achieved through small details, including the seductive sound of crushed stone under bare feet and projections on the sides of the rectangular stage, which also added an extra depth to the narrative.
Liminal Studio delivered a high-impact design solution in a cost-effective and highly creative way. The “wall” at the southern end of the space was created from plastic storage boxes and provided a three-dimensional luminosity (the wall was destroyed at the end of the performance, shattering the illusion and exposing the trick). The stage area was “drawn” in three dimensions, with a tubular steel frame providing a mechanism for hanging lights. The floor depth of the “stage” allowed the concealment of fire and water effects and props, and provided a cavity for the performers to step into.
For small experimental arts companies like IHOS there is a necessity for the low-tech, low-budget production, but they must also punch above their weight in order to be picked up by festivals with high production values and expectations. The design not only required a cost-effective approach, but also, with a view to its future life, needed to be reusable, compactable and lightweight to minimize bump-in time, storage and freight costs. While it is conceivable that the performance could be restaged in a more traditional theatre layout, the production was obviously designed to pop up in spaces akin to community halls and sheds. The humble details employed by Liminal Studio showed an empathy for the client’s needs and a welcome restraint, but still provided a strong sensory experience.
The collaborative partnership between Liminal Studio and IHOS is relatively new; a recently received commendation for installation design at the Australian Interior Design Awards should provide them with the confidence and desire to continue the partnership. Liminal Studio may have found this latest creative endeavour has allowed them to cross the boundaries of their imaginations in a completely unbridled way.
Products and materials
- Products
- Structural frame is a combination of recycled powdercoated steel, 75 mm and 48 mm CHS with steel connection sleeves, mechanically fixed. Modular, waterproofed timber troughs of painted recycled marine ply with a central fibreglass “bath.” Translucent “wall” created with stacked recyclable office file crates. White rubble. Painted recycled ply ramps.
Credits
- Project
- The Barbarians
- Design practice
- Liminal Studio
Vic, Australia
- Consultants
-
Builder
Vos Construction
Building surveyor Pitt and Sherry Building Consultants
Lighting Jason James, Carl Higgs, Hugh McSpedden
Structural engineer Gandy and Roberts Consulting Engineers
- Site Details
-
Location
32 Pitt Street,
North Hobart,
Hobart,
Vic,
Australia
Budget $25,000
- Project Details
-
Status
Built
Completion date 2012
Design, documentation 12 months
Construction 3 months
- Client
-
Client name
IHOS
Website ihosopera.com
Source

Discussion
Published online: 10 Jan 2013
Words:
Pippa Dickson
Images:
Lucia Rossi
Issue
Artichoke, September 2012





















