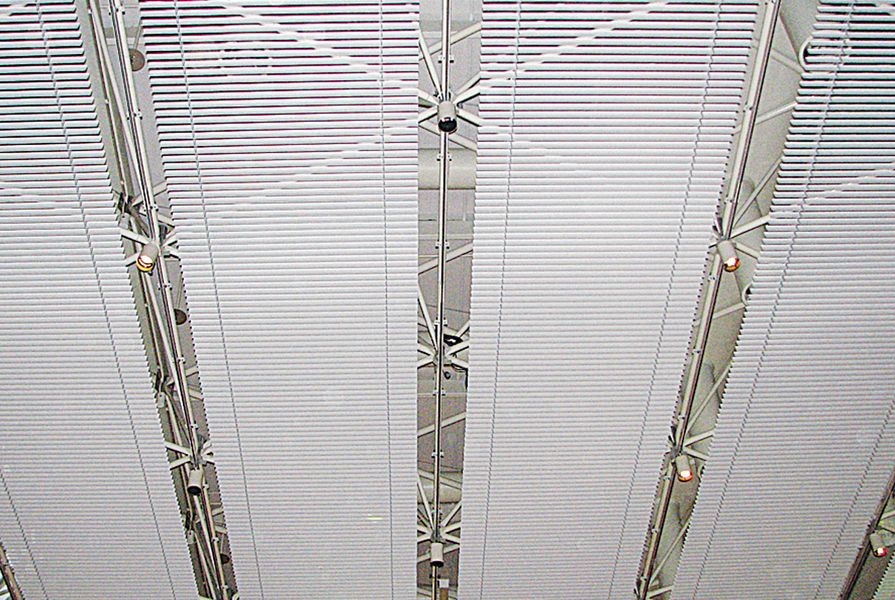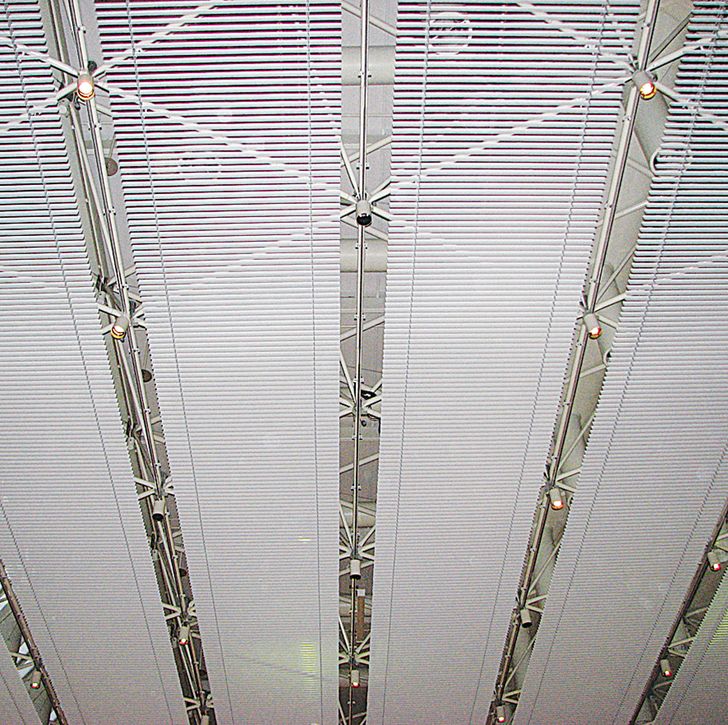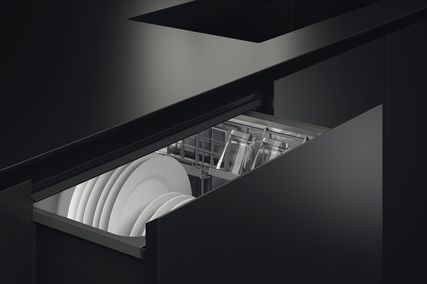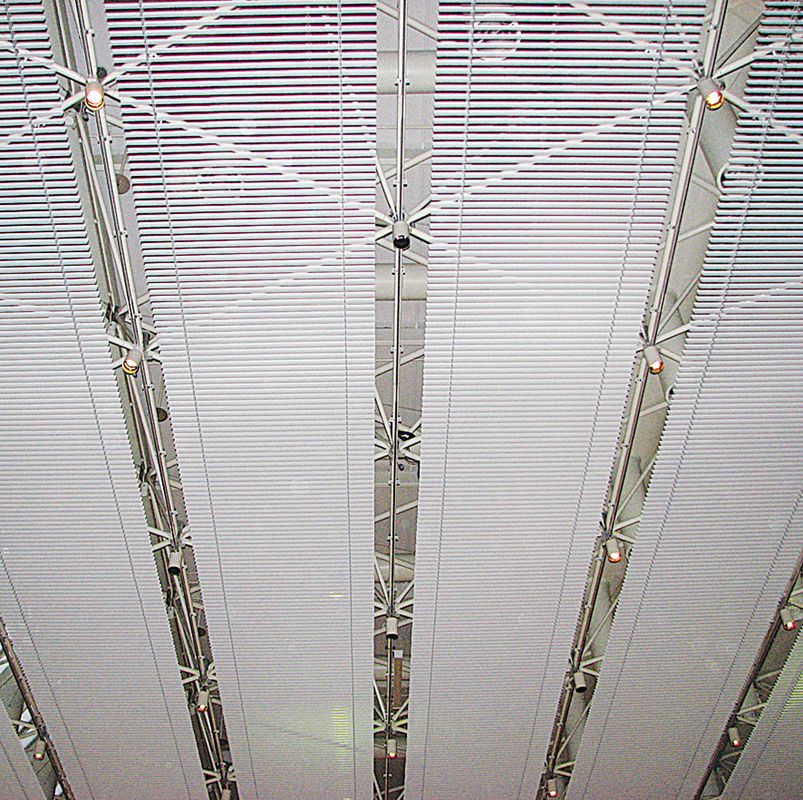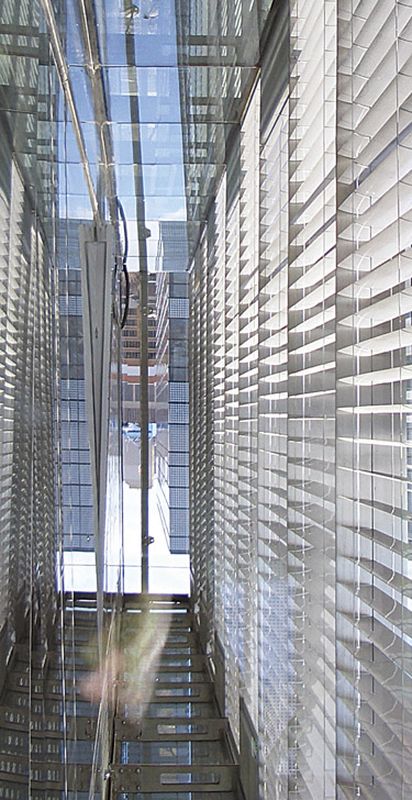Facade technology is driven by solar control – maximizing natural daylight without glare or excessive heat gain. This is underpinned by energy-saving efficiencies that make environmental as well as economical sense. The future of facade innovation is in three groundbreaking areas: the double-skin ventilated facade with external operable and retractable venetian blinds, the double-skin ventilated facade with split-control external venetian blinds, and the high visual light transmittance (VLT) glazing facade with a combination of specialty internal shading systems. These methods are demonstrated in three landmark developments set to achieve six-Green-Star ratings: Sydney’s No 1 Bligh Street, Christchurch Civic Centre and Darling Quarter in Sydney’s Darling Park. They have in common state-of-the-art integrated technology control systems, making them climate ready.
Traditionally we had buildings with thick walls, small windows, huge eaves and cross-ventilation, after we came out of caves with thick walls and no light. In the seventies and eighties the trend was for a grand facades with highly reflective performance glazing, using internal shading to deal with the light and glare, coupled with large HVAC systems to manage the heat entering through the facade. The aim was solely for as much light as possible at whatever the cost. This was certainly achieved, but the result was discomforting glare and power sources working at full capacity around the clock. Today these buildings appear as antiquated and as out of step with current design and lifestyles as the early cave dwellings, which at least offered a cool den in which to hibernate.
No 1 Bligh Street, Sydney
This project demonstrates the double-skin ventilated facade in a thirty-one-storey building owned by DEXUS / Cbus Property, built by Grocon and designed by Architectus in association with Ingenhoven Architects, Germany. The 1,774 motorized 80 mm venetian blinds will be integrated within a custom-designed ventilated double-skin facade and controlled by a system designed for the unique circular design of the building. The design of the blind pelmets will allow airflow from the back of the blind to travel over the custom-curved head section. Airflow between the double layers of glass will assist in maintaining a constant average temperature within the building, thus avoiding excessive use of HVAC systems.
The blinds will operate automatically within the outer and inner cavities of the ventilated facade. They are designed to reduce solar heat gain while maintaining optimal light and views. To achieve maximum energy efficiency, a complete blind-and-control package was necessary. This control system will enable the motorized venetian blinds to operate using an intelligent motor controller pre-programmed with all the building’s control requirements – including both the geographical location and physical orientation of the building’s circular shape. It will operate in conjunction with sun-tracking software that enables individual blinds to react to the variations of the sun’s angle of incidence (SAI) throughout the year. In addition, the blinds will also react to external light levels.
New Zealand’s Christchurch Civic Centre
Developed by project architect Athfield Architects and built by Hawkins Construction, the civic centre demonstrates a split-control external venetian blind within a double-skin ventilated facade. The double-skin facade becomes a thermal and solar buffering zone. It will also be used to vent air and heat from the building, enhancing its thermal properties. Within the office floors a monitoring system detects when carbon dioxide has reached a certain level and automatically introduces fresh air through floor vents.
Double-skin facade buildings were first built in the US and Europe in the seventies during the first energy crisis as an attempt to improve building performance. The recent resurgence of efficient building design has renewed interest in this concept. Since the Green Building Council of Australia rewards points for reduction in energy consumption, this strategy has been used to optimize energy performance.
The client’s initial design concept was a full curtain wall of glazing on the north face of the building to maximize views and daylight to the interior office space. For most of the design period the specifications were for a double-glazed curtain wall with external shading devices such as operable louvres and fixed fins. This concept was dropped to allow for better management of daylight using motorized venetian blinds in a double-skin ventilated facade, split so the top third operates independently from the bottom two-thirds.
This created an internal occupied buffer zone for the first three metres from the glass and the 5.8-metre, floor-to-floor-height walls, which, if not shaded, would have culminated in a cool air “waterfall” effect dropping down the glass in winter. The double-skin facade (DSF) provides a thermal buffering zone and results in much warmer internal glass temperatures, allowing the occupants to locate workstations nearer the glazing.
This building has attained a six-Green-Star rating for office design, with the highest score ever achieved by a New Zealand office building, saving $1.3 million in energy. Furthermore, the DSF provides a smooth outer skin for easy maintenance, with minimal wear and tear in the long term, significant given the client’s seventy-year tenancy agreement.
Technical control is automated in relation to the time of day and seasons associated with the SAI, as well as the real-time brightness outside via a roof-mounted sensor. When it’s sunny the blinds automatically lower and tilt to the required position to provide solar and glare control. The programming in the controllers takes into account the surrounding buildings to raise blinds in localized sections of the facade in relation to the phases of the neighbouring light and shade. In bright overcast conditions the blinds just tilt horizontally, while in fully overcast conditions they retract completely.
Darling Quarter
This Lend Lease development with architects Francis-Jones Morehen Thorp uses internal plantation wood blinds and specialty retractable shading. Due for completion midway through the year, the building has already achieved a six-Green-Star rating for design. This project introduces very transparent glazing on its western facade. Historically this would raise objections from tenants because of glare in the working environment. But in this case engineering and technology were combined with environmentally friendly white poplar plantation timber motorized venetian blinds. Due to the high heat-absorption properties of the timber, these work together to reduce the heat load through the glass and manage glare. The white timber also creates a soft ambience very different from the stark aluminium designs traditionally used in commercial properties.
The original concept was based on timber shades on the outside of the building, but this proved unworkable, so the shades were put on the inside. This solved maintenance issues and gave better glare control on the western facade. Typically on the west there would be 30 percent VLT, and the majority of glare issues arise from that side of a building, especially in the afternoon. It presented a major issue for tenant occupancy and we addressed it as a critical criterion. For example, in a normal residential house VLT would probably be about 75-80 percent and the highest Lend Lease would typically accept on its projects is 45 percent.
Developing such technology for the maintenance and operation of twenty-four fabric tension systems, running in parallel following the shape of the glass, would not have been possible without the team support of the architect, builder and client.
In conclusion
Each of these projects has shades which are automatically adjusted by SAI software for a perfectly controlled environment. With the right shading device, this equates to a 93 percent reduction in solar transmission and a cooling cost reduction of up to 69 percent, depending on the configuration of the building. The software allows individual
control user overrides. However, we believe that by developing systems that negate the need for any human interaction, energy and economic efficiency are assured.
Now we have turned a full revolution where we can ensure easy integration with all other building management systems. Such systems can be combined and remotely controlled and monitored from any location in the world with a unique graphical user interface (GUI).
Horiso’s focus is on research, development and manufacture. To ensure successful projects it is important that we collaborate closely with the architect and with the team of facade consultants, engineers, designers, builders and installation contractors, and that we start speaking from the concept stage.

