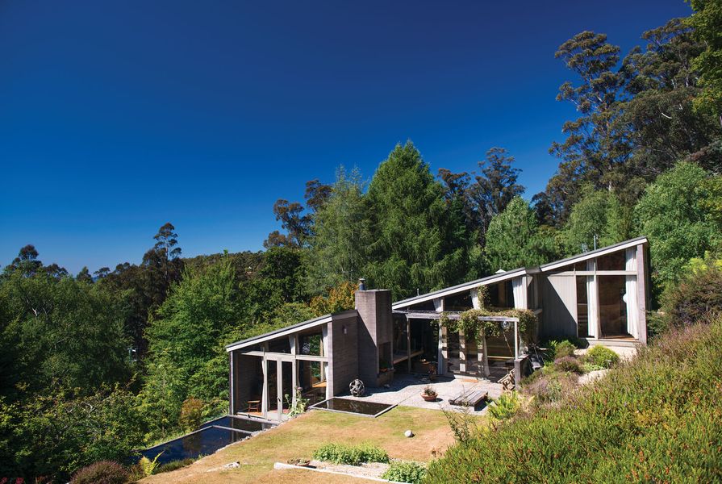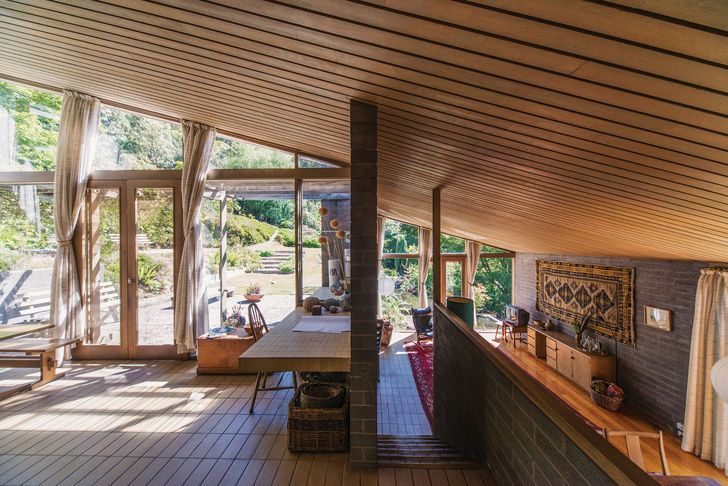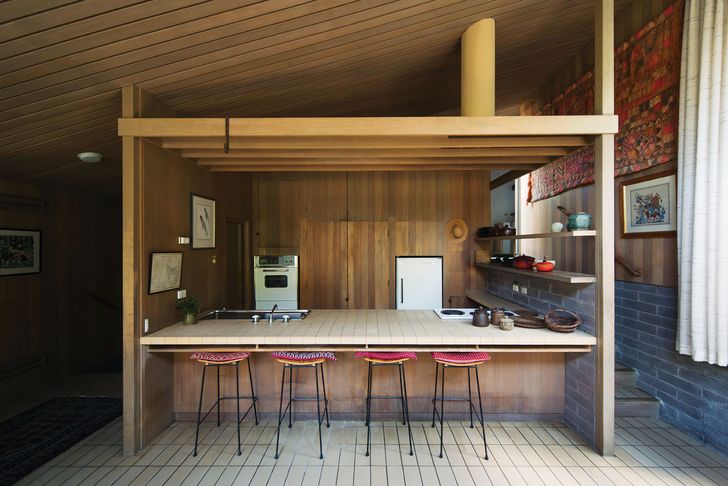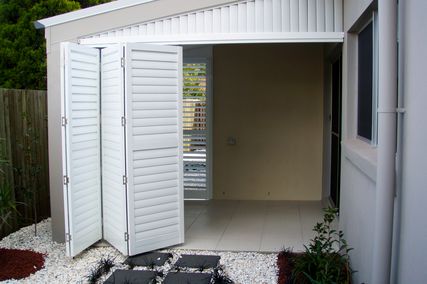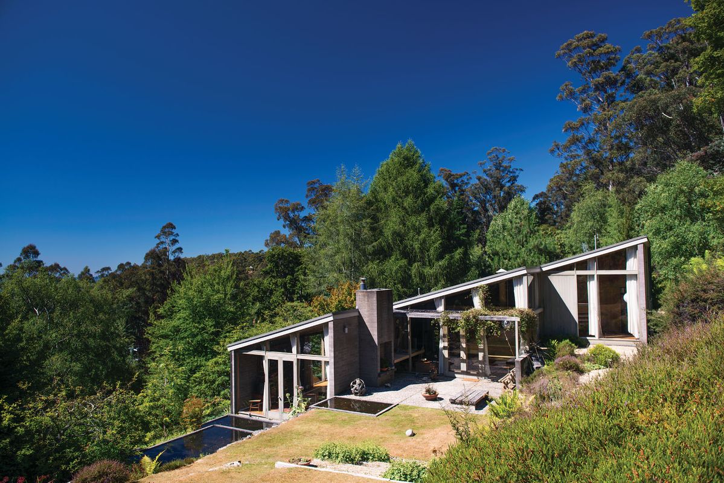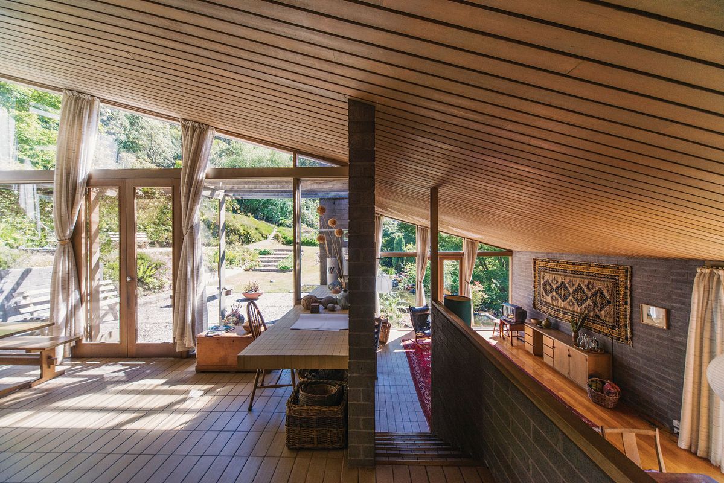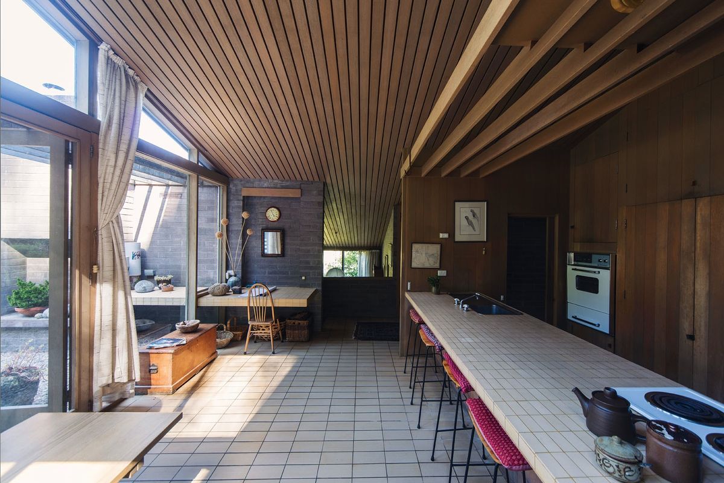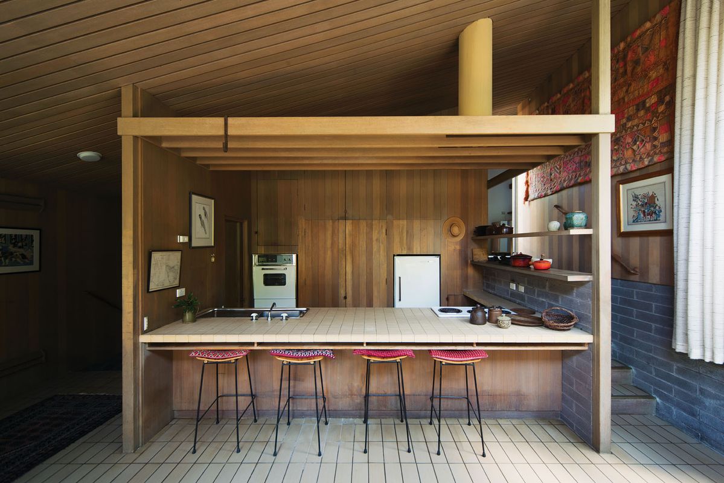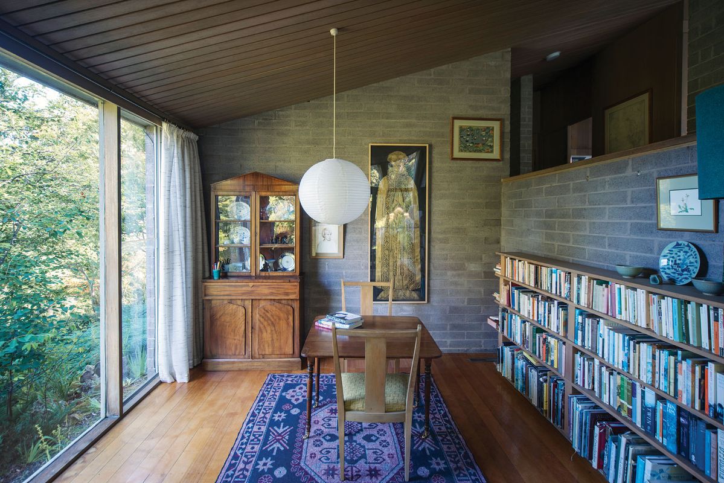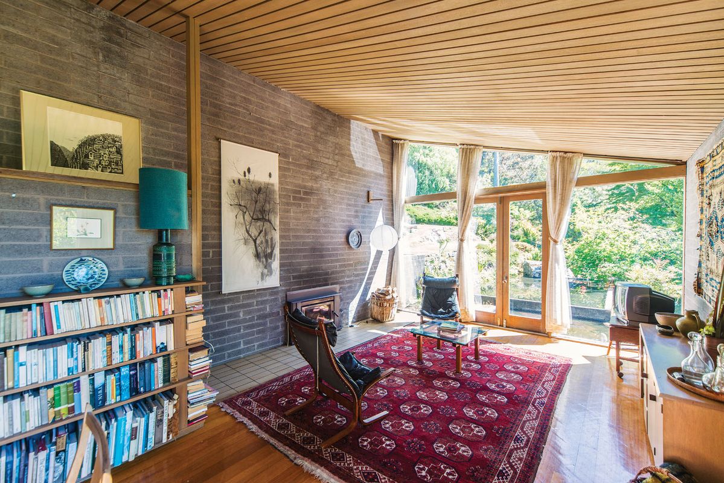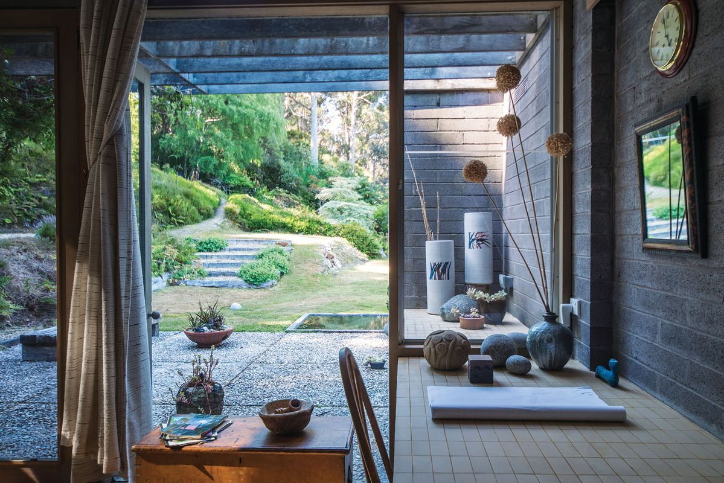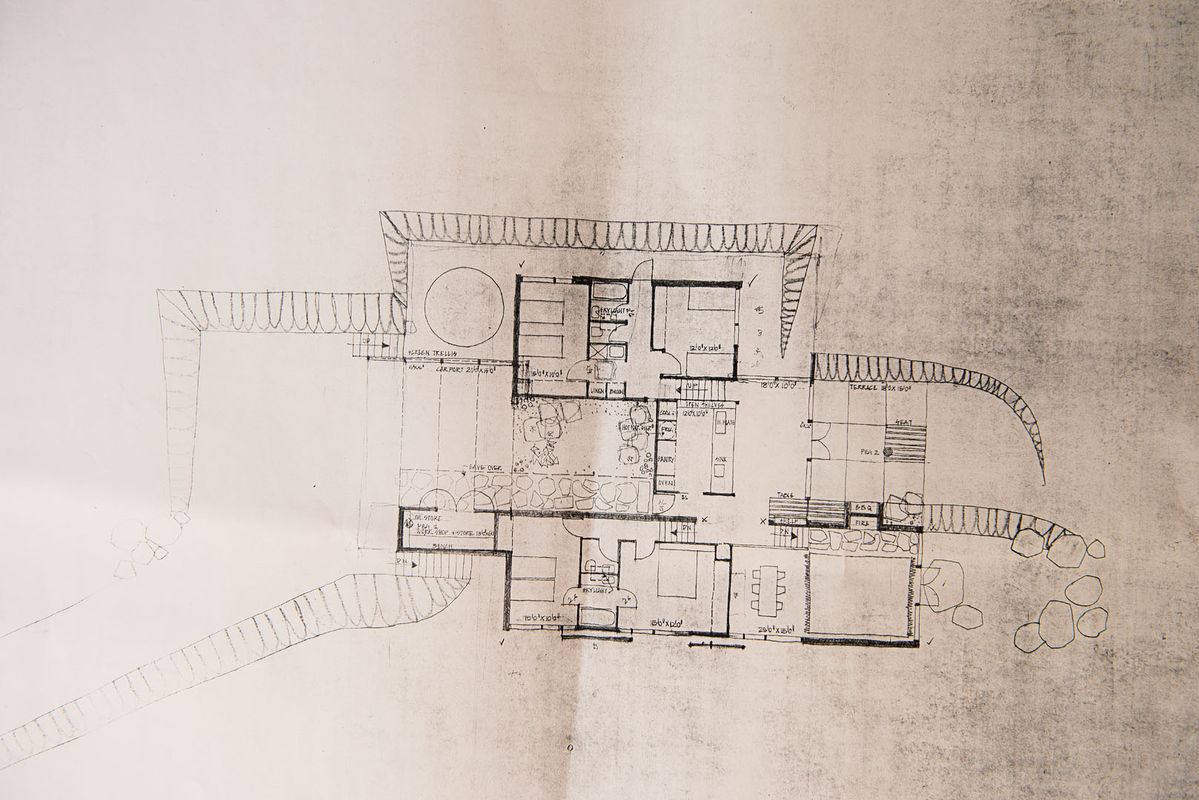On a map, Fern Tree seems to sit right on the edge of Hobart, a short drive from the oldest part of town. But in reality, while only fifteen minutes from the CBD, the area is remote, dense bushland reached by a winding and not overly generous road. The turn into the Fern Tree House driveway is another hairpin. From the road, a gravel drive zigzags up the hill. You are aware that there is a house above, but it cannot be seen until you arrive at the end of a flat work/parking area. A series of contours is then laid out before you; a high side garden, a carport, a calm Japanese-influenced courtyard with plants in concrete pipe tubs and a simple entry door beyond the courtyard.
The original house on this site was burnt down in the Black Tuesday bushfires of February 1967. They remain the most deadly bushfires in Tasmanian history, leaving sixty-two people dead, nine hundred injured and more than seven thousand homeless. This house was designed by David McGlashan in 1968 and built in 1969.
After the Black Tuesday fires, the owners of the site, the Canning family, moved in with a maternal grandmother in Sandy Bay. They were fiddling around with designs for their new house when they received a letter from family friend David Yencken. Yencken was the founder of Merchant Builders in Melbourne and also of Tract Consultants. He was the inaugural chair of the federal government’s Australian Heritage Commission and then Secretary of the Ministry for Planning and Environment, Government of Victoria, from 1982 to 1987.
His advice was simple – one rarely gets a chance to start again, and the Cannings should consider using an architect to build their dream home. He recommended four Melbourne architects, some already quite famous, some less well known. Mrs Canning travelled to Melbourne to meet each of them and see an example of their work. She chose David McGlashan of McGlashan and Everist (now McGlashan Everist Architects).
This practice was founded in 1955 by David McGlashan (1927–1998) and Neil Everist, who had studied together at the University of Melbourne. They operated offices out of both Melbourne and Geelong. They were already known for the Grimwade House (awarded the Victorian Architecture Medal in 1963). Their work was characterized by low-spread houses with flat or sloping roofs. Often their houses stepped down steep sites, with large expanses of fixed glass (ventilation was provided elsewhere or by high clerestories). Summer shading was usually provided by substantial overhanging eaves. “We tried to design houses that were without a time scale,” said Everist at one stage.
For the Fern Tree House, the client’s son Torquil Canning recalls that McGlashan came often to Hobart to stay with the Canning family and absorb the way the family lived. The Cannings were not a formal family, and subsequently felt that McGlashan captured that informality well in his plans for the house. While not having a huge floor plate, the house felt (and still feels) very generous and very welcoming.
View from the kitchen.
Image: Jonathan Wherrett
The kitchen is the heart of the house, with an informal eating area adjacent. Both spaces are warmed by the afternoon sun. The living room is distinct from kitchen and dining, down half a level and lined with books. Each bedroom faces a different and very beautiful garden outlook, so that the family could turn away from each other at times. Numerous outdoor areas extend modest rooms and there is a unique connection between each room of the house and its adjacent gardens. Torquil recalls, “It was great to see the treetops from each bedroom; it was a real buzz”.
The design of the Fern Tree House ran roughly parallel to the design of the practice’s most famous project, Heide II (now part of the Heide Museum of Modern Art). That house was awarded the Bronze Medal of the RAIA Victorian Chapter in 1968. The projects look quite different and are made of different materials, but they share a particular relationship with the Australian bush around them.
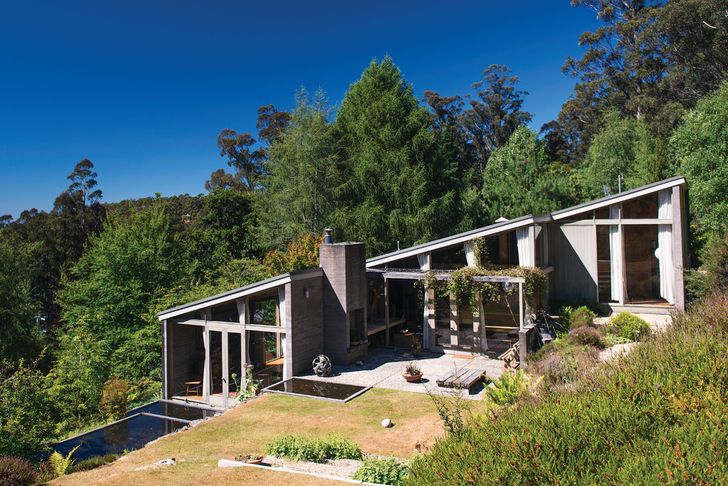
The house was designed in the aftermath of the 1967 bushfires.
Image: Jonathan Wherrett
While today we might consider most houses of the 1960s as poorly (or not at all) insulated, the Cannings were delighted with the huge walls of glass facing north. The windows were curtained to keep heat in at night and the house had underfloor heating (“in the days one could afford to run it,” quips Torquil). The living room had a fire downstairs and an off-peak block heater ducted warmth to bedrooms quickly.
A beam structure defines the kitchen.
Image: Jonathan Wherrett
The house was built during a post-fire reconstruction boom in Hobart and materials were hard to get. Each material was chosen for its economy but has been used in a quite luxurious way. Simple concrete bricks are finely jointed; the timbers have been slightly limed to stop them yellowing too much indoors; a clever beam structure supports a kitchen extract and also defines the kitchen zone. Side shelves act as a screen, separating the kitchen from a hall to the bedrooms. Subtle steps up and down define various areas.
Since their father died in 1990, Canning brothers Ambrose and Torquil have meticulously maintained the house. The latter was so affected as a child by the relationship between the house and garden that he went on to study horticulture. He later designed the reflection pools outside the living room, which forge an intrinsic connection between inside and outside. The garden follows the tiers of the house and these contours merge as they reach the treeline.
One of the strengths of the house was its apparent ability to morph as the family needed it. Torquil recalls that his father sailed and was forever hanging sails and making ply dinghies in the carport. A dinghy would be brought into the kitchen for the resin to set in the warm sun and the family would eat around it. The house could work with large extended family groups in it and was also comfortable just for the family matriarch, who finally left the house late last year.
The house has now been acquired by others, who already had a house next door. They have long hankered after the main house and have a proven love of the area and the garden. The Canning family hopes that the house affects its new owners as much as it has affected and influenced them.
This review of the Fern Tree House is part of the Houses Revisited series.
Credits
- Project
- Fern Tree House.
- Architect
- McGlashan Everist
Carlton, Vic, Australia
- Site Details
-
Location
Hobart,
Tas,
Australia
- Project Details
-
Status
Built
Category Residential
Type New houses
Source
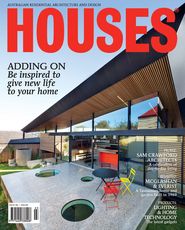
Project
Published online: 6 Aug 2013
Words:
Genevieve Lilley
Images:
Jonathan Wherrett
Issue
Houses, June 2013

