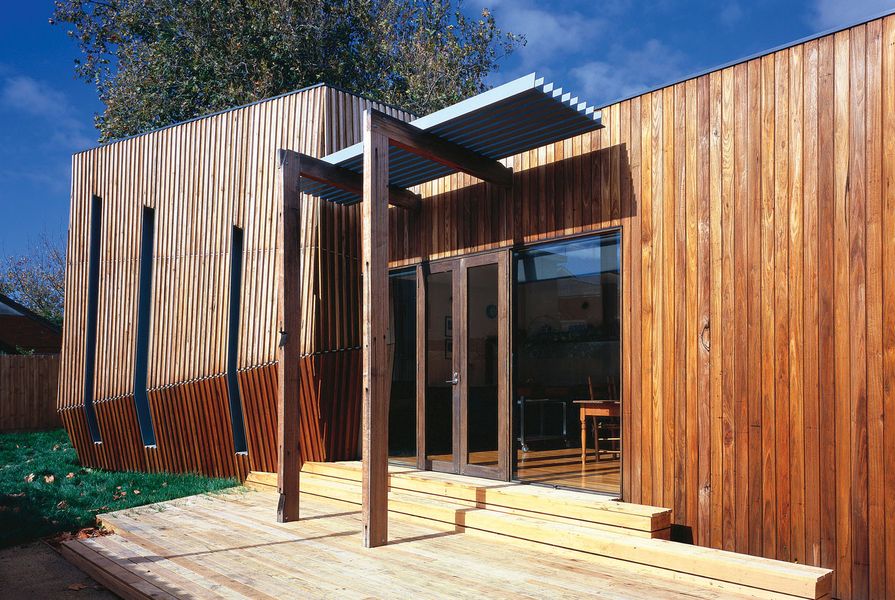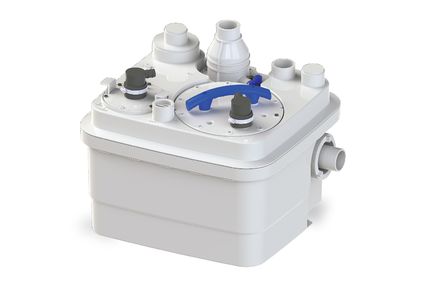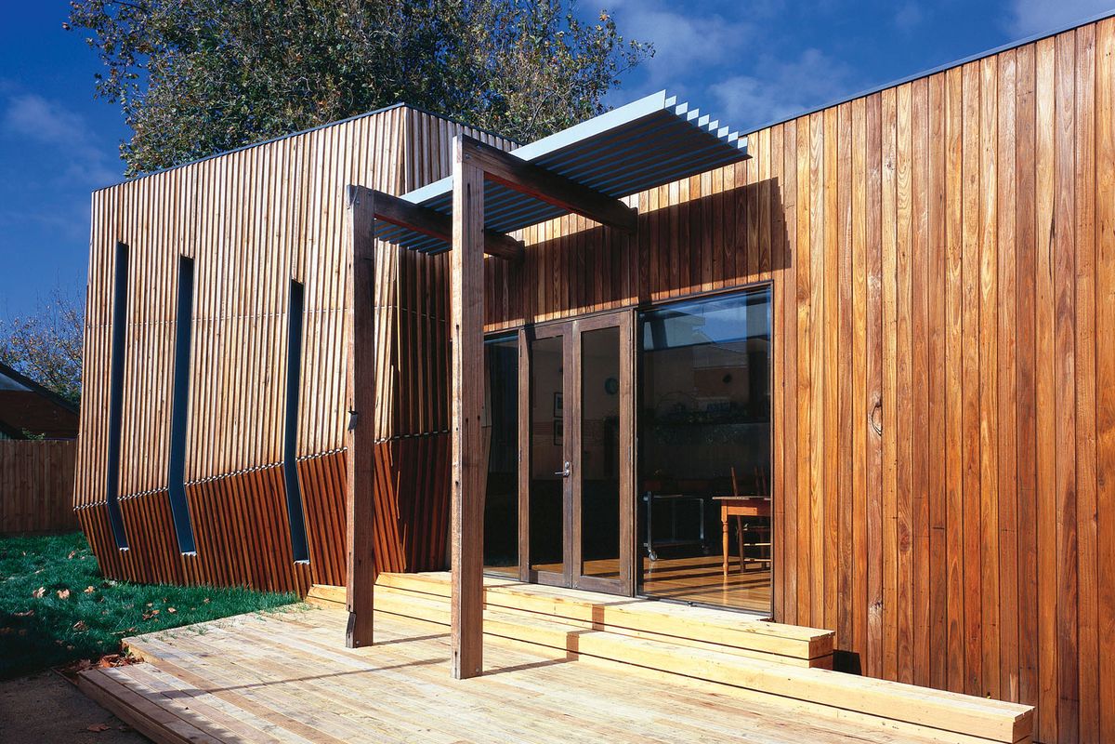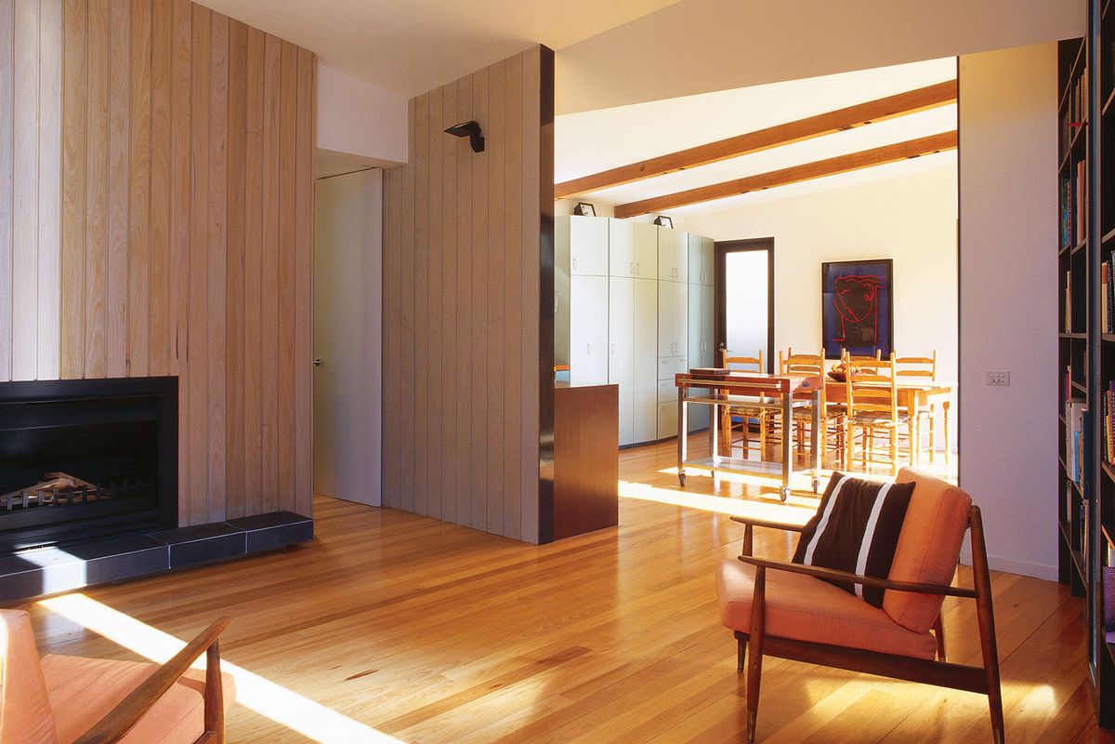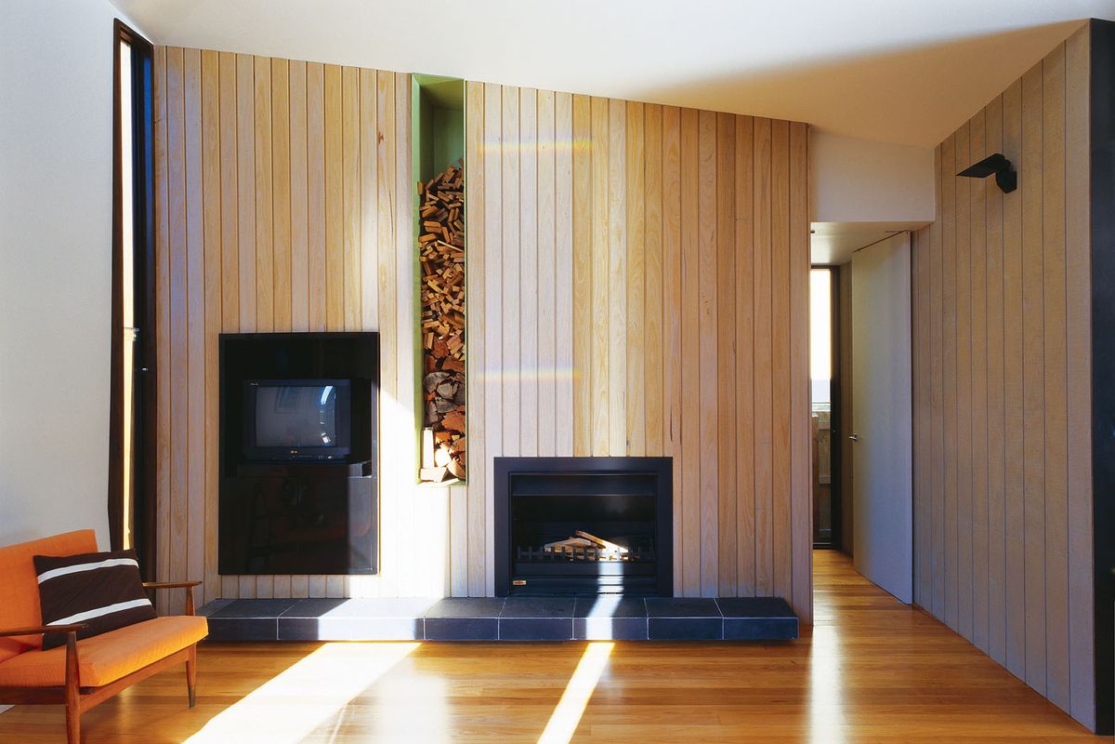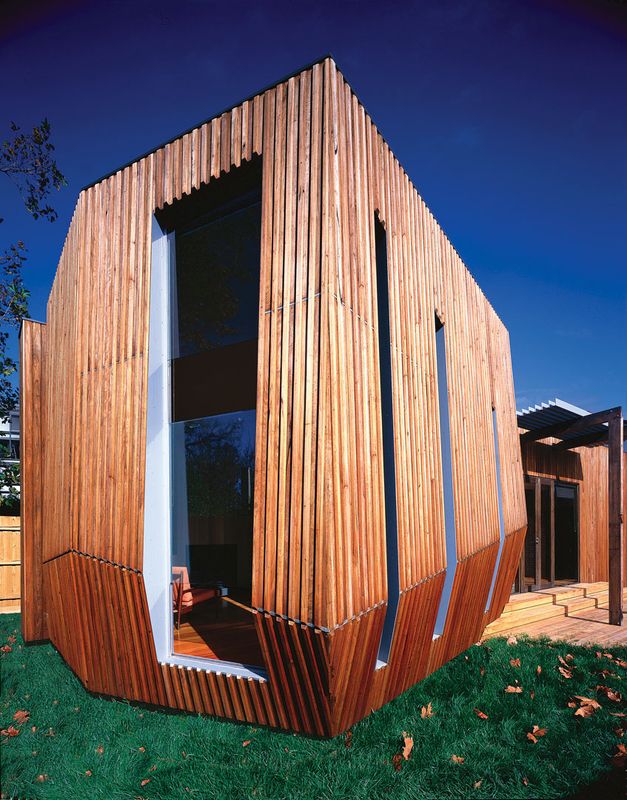Our first project, completed in 2003, was an extension to a 1920s Californian bungalow in Melbourne, designed for two academics and their two children. The addition references qualities of the Californian bungalow style in its textured surfaces, the play of natural light and liberal planning.
The clients for this project came to us after a recommendation by a mutual friend. They had inherited some money and wanted to buy a Jeffrey Smart painting, but after some discussion they decided they couldn’t live under a painting and that they would spend the inheritance on their house. They came to us with the brief that the renovation had to “be their Jeffrey Smart”.
The existing house, which was in a bad state of disrepair and had a demolition order on it, was in a flood plain overlay zone, meaning any new addition had to be raised six hundred millimetres above the existing floor level. The budget did not allow for demolition of the entire house and rebuilding from scratch, so after much discussion and a feasibility assessment we came up with the idea of creating a separate pavilion at the rear of the existing house, connected to the house by a bridge element. This approach would allow for future demolition of the old section of the house should further funds become available. Hence, 2-Parts House was born.
As with all early projects in a young practice’s career, we spent an enormous amount of time on it – building models, doing sketches and endlessly discussing details. We worked through many different alternatives and spent hours on site during construction. When the house was finished it received a lot of attention and was widely published (2-Parts House was published as part of a profile of BKK Architects in Houses 55). The project was subsequently included in The Phaidon Atlas of 21st Century World Architecture (2008) and was by far Australia’s smallest entry. It was a surprising result for a modest project and quite unexpected. The project led to a number of other residential commissions for our practice.
The design of 2-Parts House is centred on the idea of how two parts might relate to each other beyond a simple binary proposition, recognizing that relationships are far more complex than that. The Victorian love seat – on which couples can sit facing each other and have a conversation – became a key metaphor for this.
The spaces of the extension are suggestive of a range of activities without being prescriptive about an actual use, giving the owners a high degree of flexibility. The two main spaces, an active zone and a passive zone, further the idea of two parts. The active zone is one where the general activity of the house occurs, where meals are prepared and eaten, and children do their homework. It is a lively space. This zone is flexible and includes moveable furniture that is shifted into place to suit the activities being undertaken. It has a broad expanse of north-facing glazing.
The rear addition to the house is divided into an active and a passive zone, the former is flooded with abundant northern sun.
Image: Shannon McGrath
Conversely, the passive zone is a more sedentary space. One wall is lined with a large book collection that faces the fireplace and entertainment unit. The arrangement of furniture and activity within this space is fairly fixed. The slot windows to the north are angled to trace the path of the sun, providing varying shafts of focused light as the sun passes through the sky. In reference to the love seat metaphor the two parts of the house are entwined, as if having a “conversation” with one another. Throughout the design and construction process we kept saying to the clients, “the end result will be much greater than the sum of its parts.” The articulation of this interrelationship is vital to the successful outcome of the project and is expressed through the materiality and form of the design.
The more passive space of the addition caters sedentary activities and includes the clients’ extensive book collection.
Image: Shannon McGrath
We are still, to this day, very fond of this house. There is not much we would change. We visited it recently and were delighted to see how well it’s holding up. The project was an extremely happy one where client, architect and builder all worked well towards a successful outcome. The project was the beginning of a relationship with a builder who continues to work with us, and has resulted in many successful built projects. We still keep in contact with the clients.
This project was first published in Houses 95 as part of the First House series where architects revisit their first built commission.
Credits
- Project
- 2-Parts House
- Architect
- BKK Architects
Melbourne, Vic, Australia
- Project Team
- Tim Black, Julian Kosloff, Simon Knott, Rory Hyde, Amrita Mahindroo, Ben Kluger
- Consultants
-
Builder
Latrobe Building Services
Landscape Out From The Blue
Quantity surveyor Construction Planning and Economicstruction Planning and Economics
Structural engineer Design Action
- Site Details
-
Location
Melbourne,
Vic,
Australia
- Project Details
-
Status
Built
Completion date 2003
Category Residential
Type Alts and adds, New houses
Source
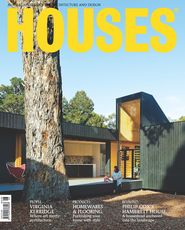
Project
Published online: 4 Apr 2014
Words:
Simon Knott
Images:
Shannon McGrath
Issue
Houses, December 2013

