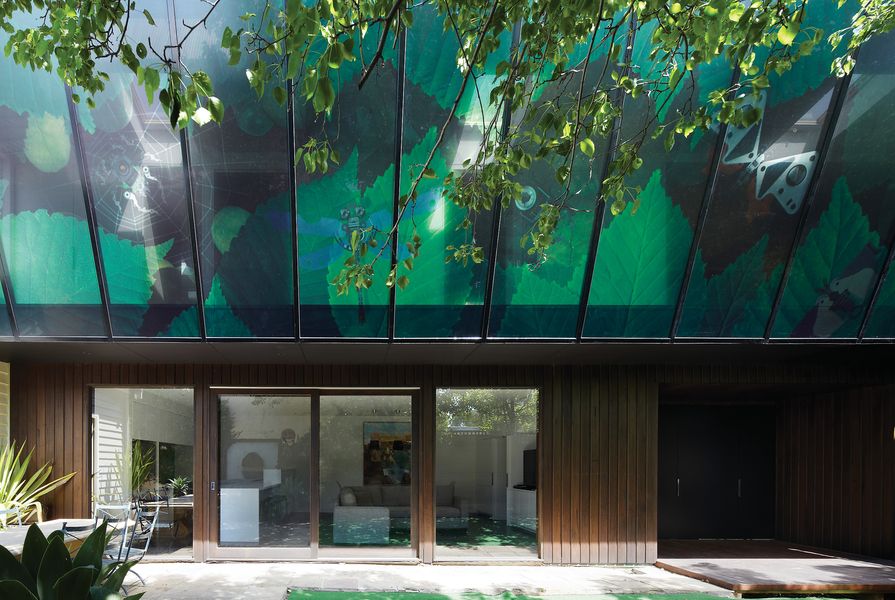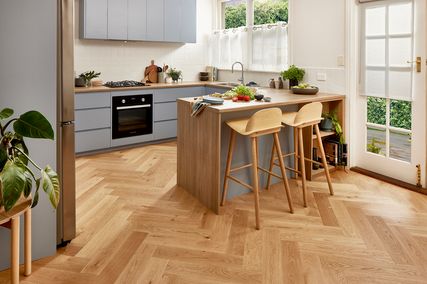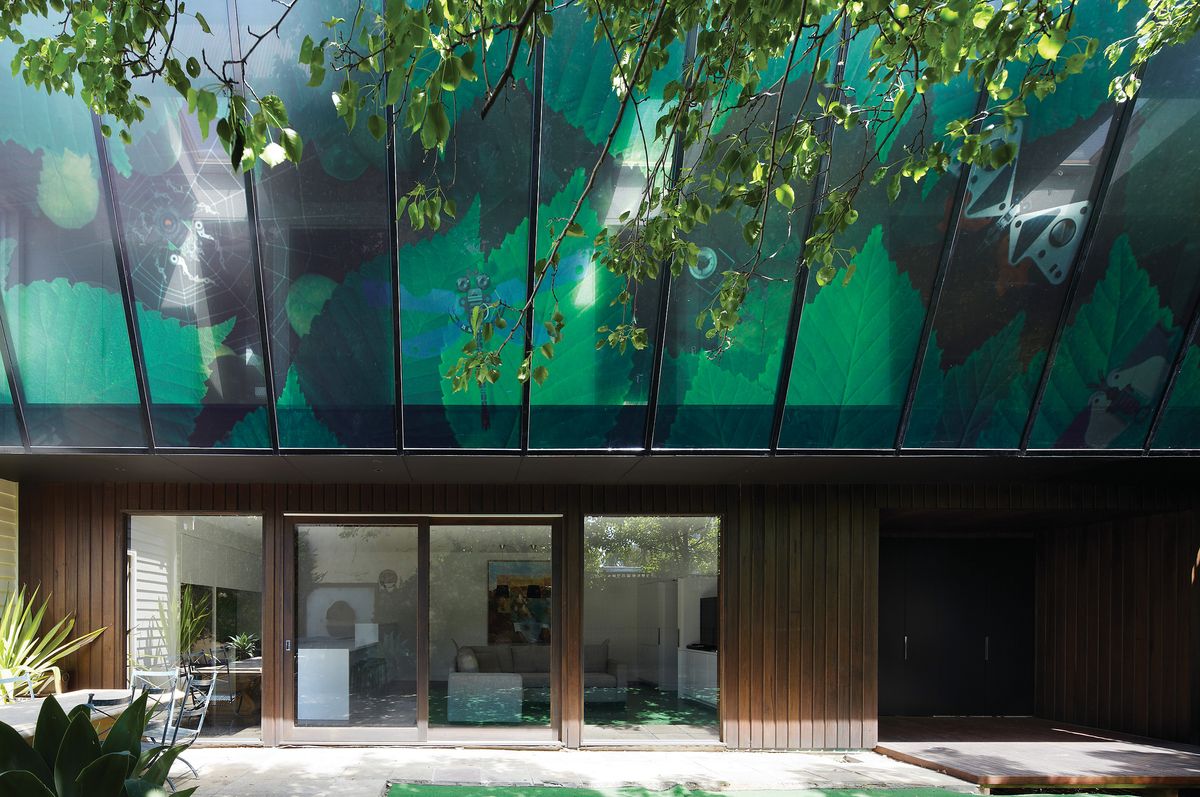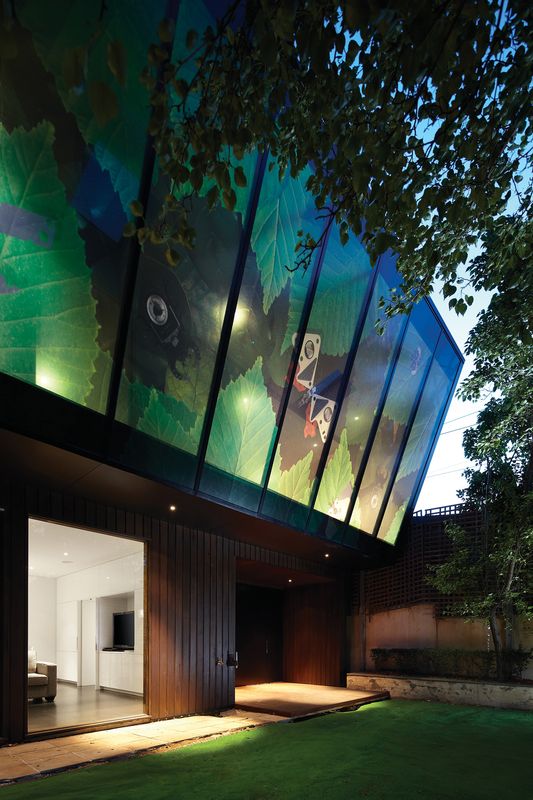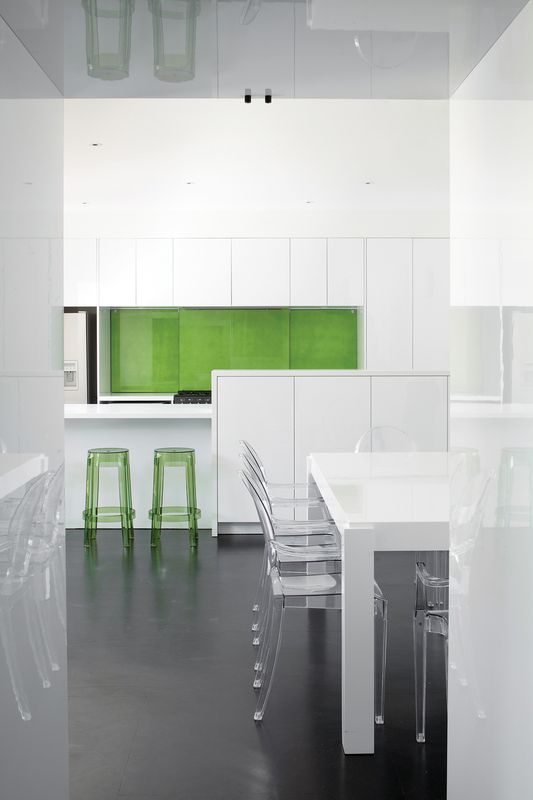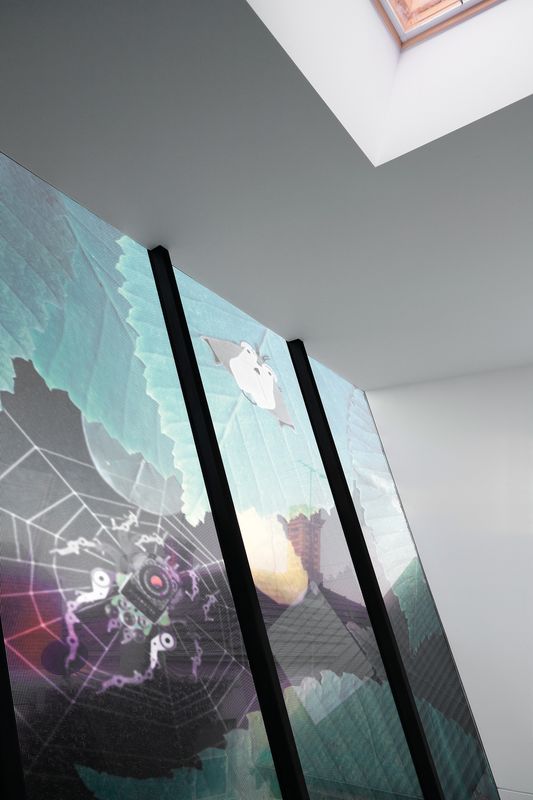This project came to our newly formed practice in early 2007 following a recommendation from my previous employer, who was supportive of my move to private practice. It was a renovation of a house located next to the railway line just around the corner from our first office, in Cremorne, Melbourne. The house was unusual, as despite its Victorian appearance, the original termite-riddled dwelling had been completely rebuilt ten years earlier as a replica, at the insistence of the city council due to its heritage zoning. Our clients had bought the house post-rebuild and were looking to enlarge it at the rear and provide bedrooms and space for their two young children, while removing the “fake history” that had been overlaid on the existing extension.
The first floor is level with the train line, so the intention of the graphic screen was to engage with this relationship.
Image: Peter Clarke
The house is located hard on the railway line between South Yarra and Richmond train stations, with six train lines just metres from the site boundary. Visually and acoustically the trains were, and are, ever-present. This was our clients’ second house on this stretch of the railway line and they were not fazed by these conditions – their interest was more in how the architecture engaged with their garden and in creating a unique response to the site.
Despite its appearance, the home had a structure that was only ten years old and it seemed too good to demolish given the budget that we had to work to. The site size and heritage requirements deemed that the project required state government planning approval and we soon established that we were not going to get a larger envelope on the southern boundary than the existing single-pitched roof form.
We decided there was value in keeping the existing large roof trusses as the basis for the location of the first-floor walls, and by adding in a cantilevered first-floor structure on the northern garden side we were able to create a circulation zone outside the bedrooms and acoustically improve the rooms.
The screen provides a connection to the garden while maintaining privacy from the adjacent train line.
Image: Peter Clarke
We were quite interested in how the architecture at the first-floor level would engage with the train lines, as this floor level and the train line level were virtually the same, with a separation of only two to three metres from the end of the house to the first line. We liked the idea of the main northern facade having a billboard-like quality that engaged with the trains but also addressed the garden below and regulatory overlooking requirements for a neighbouring property. The idea of an applied film with a large graphic evolved – something that had permanence but that, like a billboard, could be changed over time should the clients wish.
When it came to the graphic there was much conjecture in the office and I approached animator John Lycette of Lycette Bros to further explore the themes that we had bandied around. The resulting graphic was very much a melding of the clients’ desire for something plant-based that sat among the canopy of the trees in the garden and my desire for a more graphic, less literal response. The clients were instantly drawn to it and continue to enjoy it to this day.
The structure of the home was retained, with extensive refurbishment and upgraded amenities.
Image: Peter Clarke
I like to think that there has always been clarity in our work – generally a strong driver or series of themes for each project that is informed by an ongoing conversation with our clients as the project evolves. While it is certainly one of the more graphic of our projects, and probably not aesthetically what we have become better known for, I think that this project represents our collaborative approach to the design and delivery of architecture. We had a great working relationship with the builder on this house, with whom we have gone on to deliver in excess of a dozen other projects. Engaging with our clients is important to us, rather than overtly pushing our own agendas – we see this as a way of creating architecture that our clients ultimately love to live in.
Credits
- Project
- Green Screen
- Architect
- NTF Architecture
Cremorne, Vic, Australia
- Project Team
- Brett Nixon, Emma Tulloch, George Fortey
- Consultants
-
Builder
BD Projects
Graphic designer Lycette Bros
Structural engineer Wallbridge and Gilbert (now Wallbridge Gilbert Aztec)
- Site Details
- Project Details
-
Status
Built
Completion date 2007
Category Residential
Source
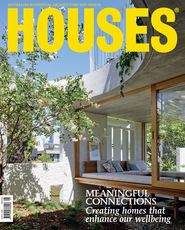
Project
Published online: 23 Jan 2018
Words:
Brett Nixon
Images:
Peter Clarke
Issue
Houses, October 2017

