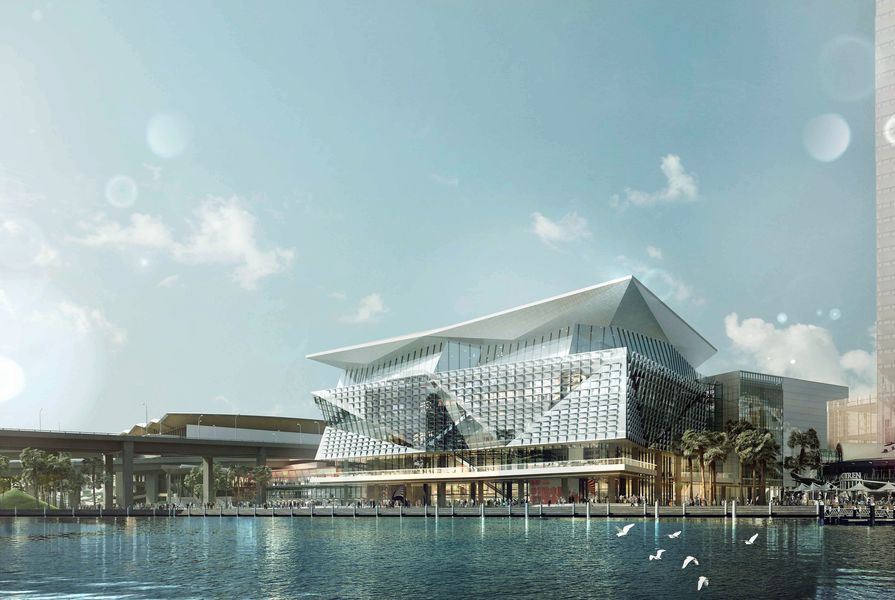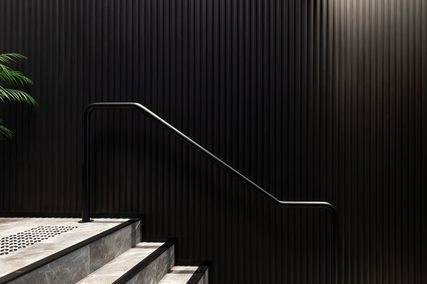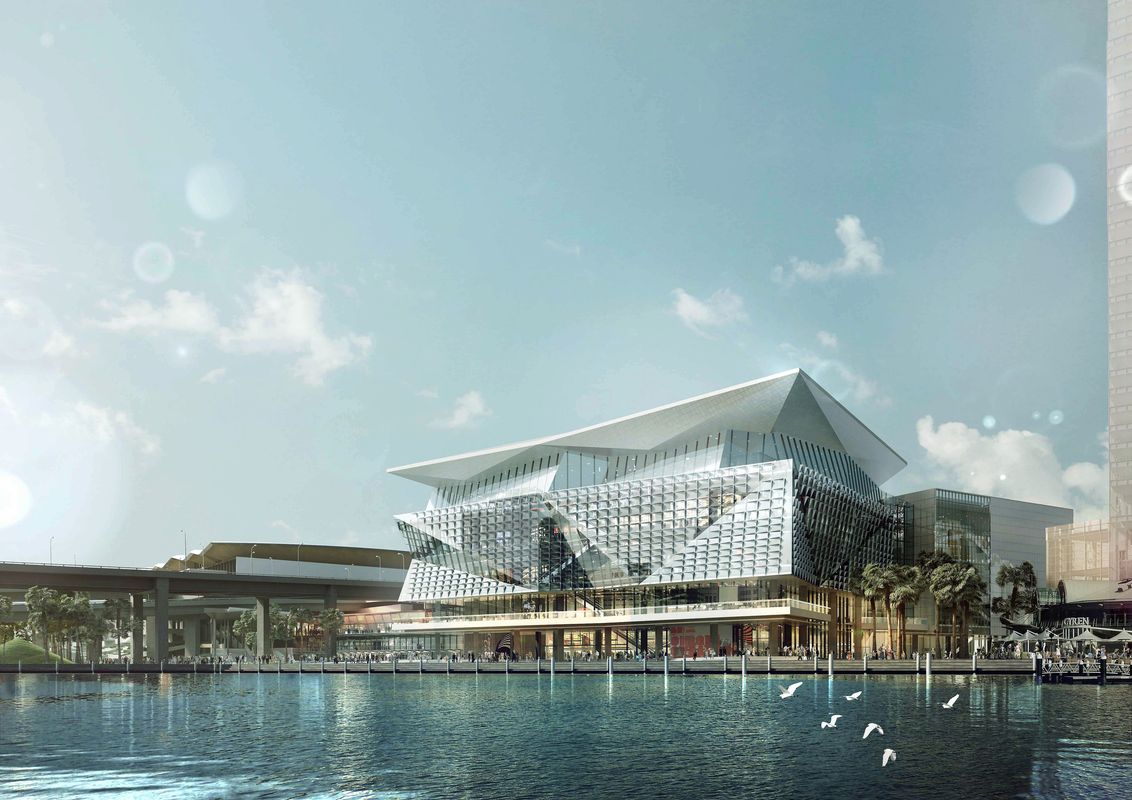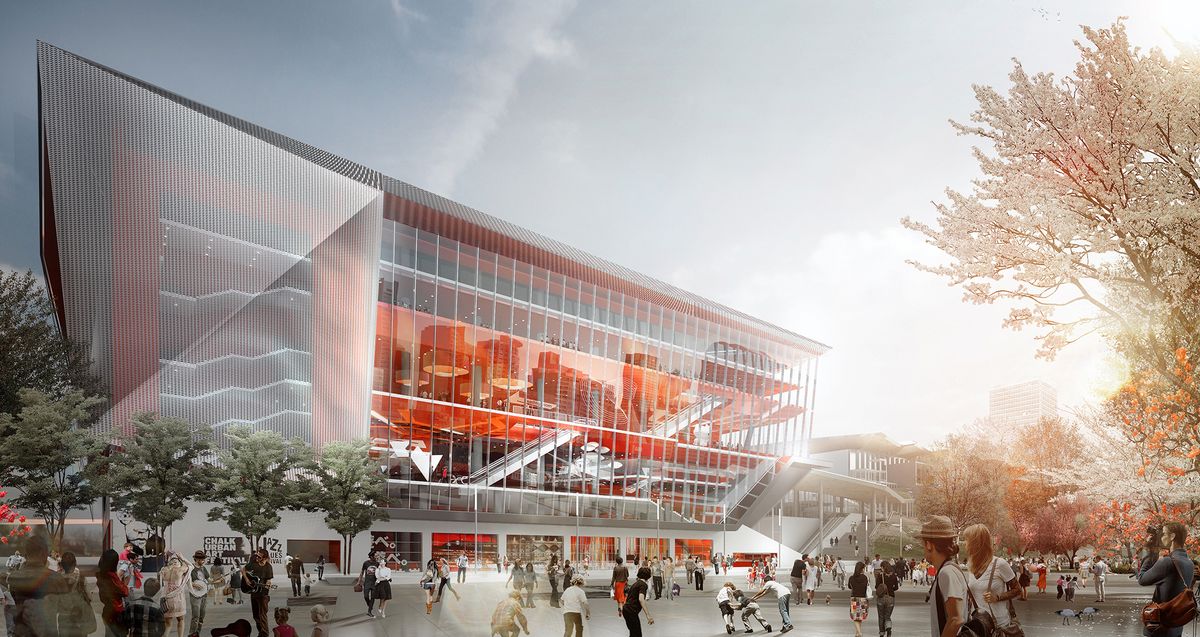The International Convention Centre (ICC) Sydney has released a virtual walk-through of its controversial new $1 billion precinct at Sydney’s Darling Harbour, which is due to be completed by December 2016. Designed by Hassell and Populous, the centre is part of a twenty-hectare site slated for transformation, but has already seen the demolition of two significant works of Australian architecture and the departure of a major international architecture practice from the project team.
In 2012, the NSW government announced the existing Sydney Convention and Exhibition centres would be demolished to make way for the new ICC. The goverment was widely criticised for this decision and for not exploring the options to retain two significant public buildings that were less than thirty years old at the time: the Exhibition Centre designed by Cox Richardson and Taylor & Partners and the Convention Centre by John Andrews, both completed in 1988.
The Exhibition Centre was awarded the Sir John Sulman Medal for Public Architecture from the Royal Australian Institute of Architects in 1989. In an interview with The Age, architect Phillip Cox, 1984 Gold Medallist, described the demolition as “a disaster,” “an act of vandalism,” and “a great tragedy for architecture”. The Convention Centre by John Andrews is equally a significant loss to Australia’s architectural heritage, as it was one of very few Sydney building by the 1980 Gold Medallist, renowned internationally for his numerous brutalist buildings in North America. Despite all efforts to save the centres, the buildings were demolished in 2014.
An international design competition was held in 2012, which was won by the Destination Sydney Consortium that originally included OMA and DCM together with Hassell and Populous. OMA have since backed away from the project. In an interview with Andrew Mackenzie for ArchitectureAU, David Gianotten, managing partner and director of OMA Asia, blamed it on “a clash of two cultural approaches.” Nevertheless, Hassell and Populous continued to develop the design, releasing the first visualisations from 2013.
The new ICC facilities include:
• Grand Ballroom – capable of accommodating up to 2,000 people in banquet mode and 3,500 in cocktail mode
• External event Deck – 5,000 square metres of city views
• Three plenary theatres – seating 2,500, 1,000 and 800 people respectively.
• ICC Sydney Theatre – seating 8,000 people
• Total exhibition capacity of 35,000 square metres including a 2,400 square metre gallery
Watch the virtual walk-through below. (We recommend you start the animation at 0:53)



















