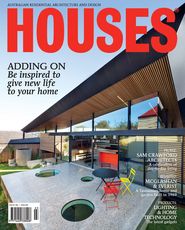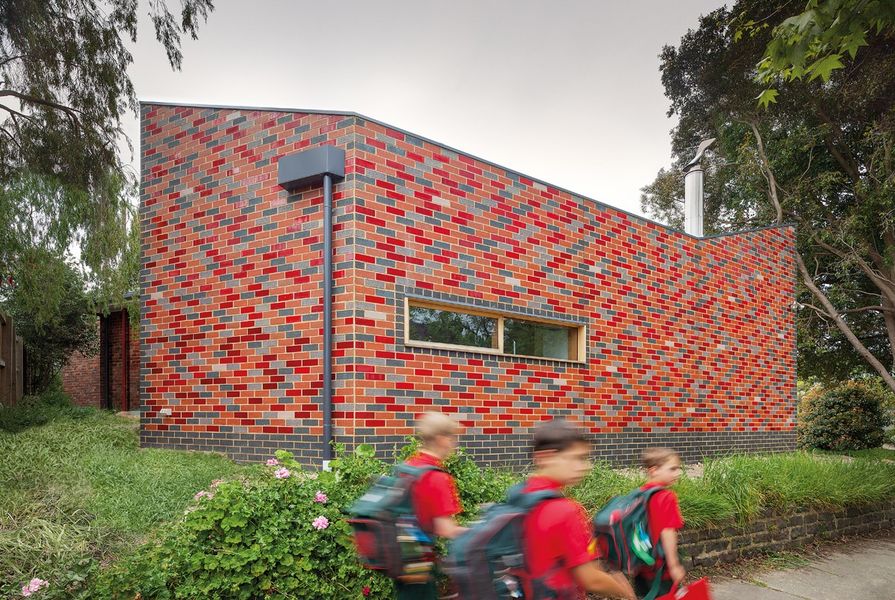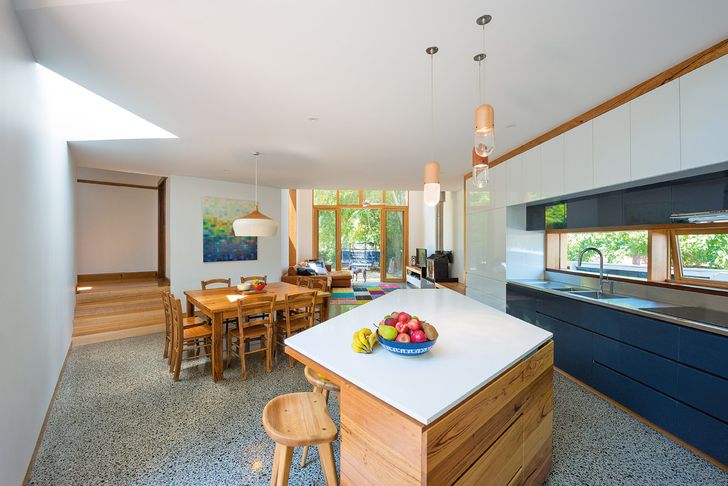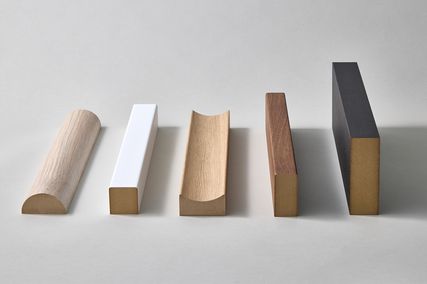This great little project in Melbourne’s leafy, pleasant and conservative Surrey Hills works within type – the suburban house and all that is good about it. Many of us grew up in suburbs – most, I suspect – and there is a comforting familiarity with its forms, its landscape and its spatiality. As we seek more sustainable and denser housing for complex variations of the family, architects are looking at how we can reinvent the suburban house for today’s needs, drawing on the positive aspects of the model.
For this project, the clients asked WoodWoodWard Architecture (WoWoWa) to design a house in which they could stay “forever.” The project quickly became a reworking of the clients’ existing house and involved building on what was good and making anew that which was not. The project is modest in terms of budget and new floor area and is situated on a triangular corner block with a large front yard and not much of a backyard.
The project inserts a little “nugget” of a building into the site, a small intervention with a big impact. It’s a new hinge for the site as a whole, not just an addition to the house, and is aligned to the site boundary rather than to the existing house, while at the same time being of the house. It’s another brick front in the tradition of the double- and triple-fronted houses that dominate the suburbs.
A little “nugget” of a building added to the site.
Image: John Gollings
Materials are central to how we experience our buildings and brickwork is central to the mid-twentieth-century Australian suburb. The clinker bricks of the original house have provided the inspiration for the new – a combination of common and glazed bricks that sample the colours of the clinkers. Originally clinkers were bricks that had been fired in a kiln many times at very hot temperatures. The dark and purple colours are the result of volcanic-type reactions to the extreme heat – the Arts and Crafts styles incorporated them and in the interwar period they became popular. Here the clinker is expanded on and its complex sets of colours and hues are made graphic – the new bricks are arranged as a pixelated version of the clinker. The “noise” pattern of the new brickwork is both an overlay and an element that moves us from the dogma of clearly separated old and new.
The extension pushes itself into the garden.
Image: John Gollings
The design questions which is the front and which is the back of the site; the key move in terms of the site was to invert the yards, turning the front into a big backyard for the kids and dog to play in. New fencing encloses the front yard, moving in and out to mitigate the effect of closing the yard off from the street. The new building work is primarily living space and its connection with the backyard contributes to the yard’s success. The extension pushes itself into the garden, and a dark brick edge around the facade – recalling Howard Arkley’s famous paintings – frames glazed timber doors and timber cladding. The use of timber ties the house to the deck and is another clever material slippage used here.
The new triangular living space. Artwork: Matthew Johnson, Ethereal Light.
Image: John Gollings
Like the site itself, the living space is an angular and roughly triangular space – three zones of sitting, dining and kitchen are all directly connected to one another. Natural light comes from multiple directions – the entry hall, the garden, a side garden and a triangular skylight above. The multiple outlooks, plenty of light and a decent ceiling height make this space seem large and generous and a pleasure to be in. Bands of timber bend and form edges to cabinetwork and kitchen joinery, and also tie the new back into the existing house, with its timber architraves and doors. The kitchen’s island bench further resolves the geometry of the site and room and places a focus on family life.
The rest of the house is refurbished according to contemporary needs. Several rooms are inherently flexible, particularly the former front room, which is big enough to work as additional living space, a playroom for the kids, a home office or indeed anything. The new living space is at a lower floor level than the existing living space and mediates down to the lower garden level. New bathrooms within the existing space enjoy high-level tiling that recalls the Art Deco era of the original and adds a bit of glamour into the wet areas, but not in the conventional way of complicated fixtures and fittings. This picks up on narratives such as stormy weather, the rain from above. The house is full of these little tropes, analogies to diamonds, nuggets, the special things.
A wrapping corridor services the rest of the house, linking to the main bedroom, guest bedroom and other rooms. At the end are two kids’ bedrooms, which occupy and extend the former garage. These rooms feature deep window reveals perfect for sitting on, with views onto the old backyard. With the addition of only a handful of square metres, this super-smart transformation has turned a small existing brick house into a dwelling with enough quality space, inside and out, for family life – even more suburban than before.
Products and materials
- Roofing
- Lysaght Klip-lok roof decking in Colorbond ‘Ironstone’.
- External walls
- Austral Bricks bricks in ‘Mercury,’ ‘Graphite,’ ‘Kensington Silver’ and ‘Pressed Red’; Euroa Clay Products red glazed bricks; Radial Timber Sales silvertop ash shiplapped cladding.
- Internal walls
- Plasterboard.
- Windows
- Saxon Windows and Joinery timber windows; Viridian double glazing.
- Flooring
- Concrete.
- Lighting
- Coco Flip Coco Pendant; Design Tree Pil hanging lamp.
- Kitchen
- Stainless steel benchtop; stone island benchtop; wormy chestnut timber to drawers and island bench; Laminex Crystalgloss joinery in ‘Charcoal’ and ‘Polar White’; V-Zug appliances; Classic Ceramics ceramic tiles in ‘Juniper’.
- Bathroom
- Classic Ceramics Vogue range ceramic tiles; Quantum Quartz stone benchtop in ‘Starlight White’; fittings and tapware from Reece; Laminex Crystalgloss joinery in ‘Polar White’; wormy chestnut timber.
- Heating and cooling
- In-floor hydronic heating.
- External elements
- Radial Timbers timber decking.
Credits
- Project
- Forever House
- Architect
- WoodWoodWard Architecture
- Project Team
- Monique Brady-Ward, Jen Wood, Scott Woodward
- Consultants
-
Builder
Latrobe Building Services
Building surveyor Group II Building Surveyors
Engineer RCL Consultants
- Site Details
-
Location
Surrey Hills,
Melbourne,
Vic,
Australia
Site type Suburban
Site area 721 m2
Building area 198 m2
- Project Details
-
Status
Built
Design, documentation 9 months
Construction 9 months
Category Residential
Type Alts and adds, New houses
Source

Project
Published online: 18 Sep 2013
Words:
Stuart Harrison
Images:
John Gollings
Issue
Houses, June 2013

























