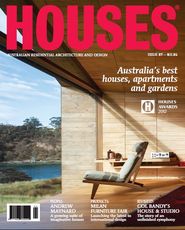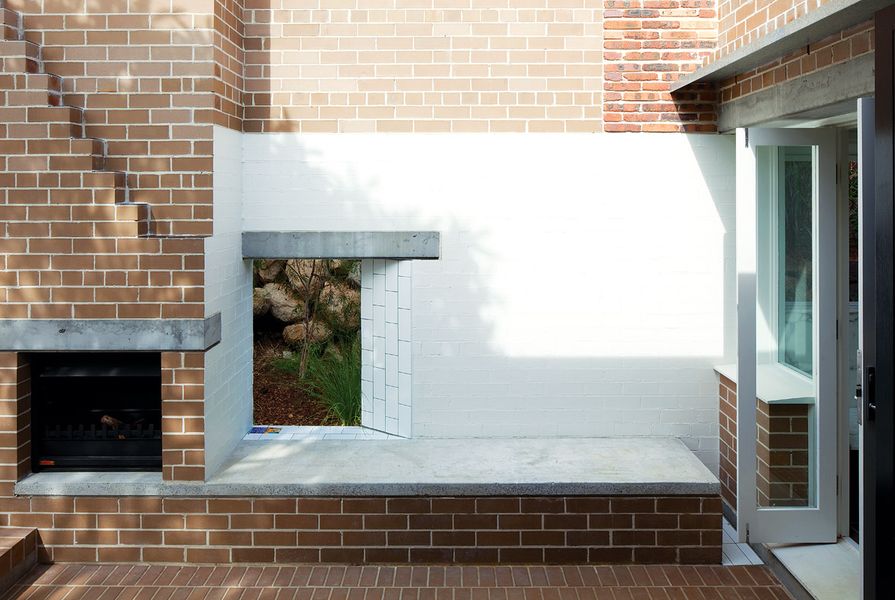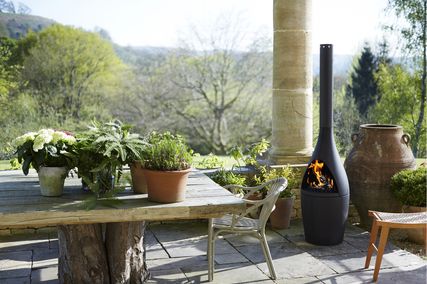Four-Room Cottage (Qld) by Owen & Vokes
Jury comment
This elegant architectural reinterpretation of a traditional cottage avoids most of the common pitfalls of transforming the timber Queenslander house by valuing its standard organizational and structural order – generic rooms around a central corridor and often with kitchen, stove recess and bathroom loosely tethered to a rear or side verandah. Here, the strategy of stripping the house to its structural core, a pyramidal roof over four rooms, has freed the perimeter for an architectural choreography of views, light, space and well-judged scale. Further enriching are contrasts in volume, highly considered details, crafted joinery and invitations to occupy the home in a variety of delightful places.
This project presents ideas for a model that can be reworked: the “pure” space of the generic rooms at the house core offers what was once termed “loose fit for long life” – a solution for endurance through flexibility of use, in contrast to wet areas which are less flexible and more regularly refurbished. The jury was astonished by the tiny footprint – the addition is only five square metres, which has made it possible to preserve the open space of the garden while simultaneously achieving an increased sense of spaciousness and livability in the house.
See the review of this project in Houses 86.
Award for House Alteration and Addition under 200m2 supported by Fisher & Paykel.
Products and materials
- Roofing
- Bluescope Lysaght Trimdek metal roof sheeting.
- External walls
- James Hardie Scyon and existing weatherboard cladding.
- Internal walls
- James Hardie Hardiflex fibre cement lining with pre-primed pine cover strips in Dulux ‘Whisper White’; plasterboard on timber stud frame in Dulux ‘Whisper White’; glazed ceramic tiles.
- Flooring
- Glazed ceramic tiles; James Hardie Hardipanel compressed sheeting; tongue-and-groove hardwood strip flooring.
- Windows and doors
- Hardies Hardiflex fibre cement window box cladding; Skydome skylight.
- Kitchen
- Smeg freestanding cooker and rangehood; Fisher and Paykel dishwasher and fridge; Enware sink mixer; Blum Tandembox Plus drawer runners and clip-top door hinges; Laminex Lamiwood doors and drawers; Boral Hancock Evolution plywood door and drawer fronts, benchtops and open shelving; suspended utility rack with fixed glass light diffusers; Statuario Venato Extra marble benchtops, honed, from Project Stone Australia.
- Bathroom
- Enware wall-mounted mixing set; Contap Maxima exposed shower and hand shower; custom-made concrete and tiled bath/shower base; Parisi Envy MK II toilet; Duravit basins; Statuario Venato Extra marble benchtops, honed, from Project Stone Australia.
Credits
- Project
- Four-room Cottage
- Architect
- Owen and Vokes
- Project Team
- Paul Owen, Stuart Vokes, Aaron Peters, Emma James, Nick Skepper, Michael Lineburg
- Consultants
-
Builder
Michael De Re Builder
Engineer Greg Killen
Hydraulic engineer H Design
Landscaping Arbour Essence
- Site Details
-
Location
Kelvin Grove,
Brisbane,
Qld,
Australia
Site area 400 m2
Building area 149 m2
- Project Details
-
Status
Built
Design, documentation 12 months
Construction 9 months
Category Residential
Type New houses
Source

Award
Published online: 27 Jul 2012
Words:
Houses Awards Jury 2012
Images:
Jon Linkins
Issue
Houses, August 2012


















