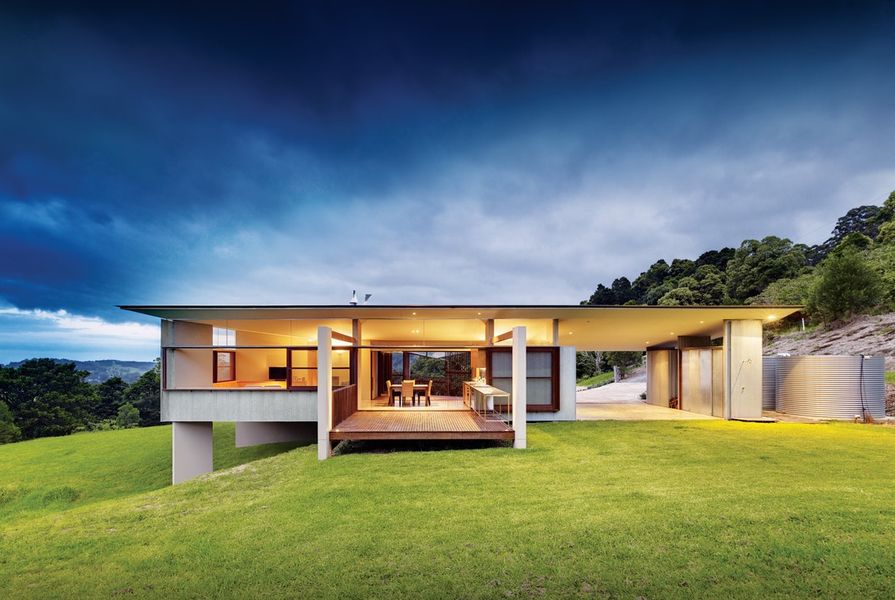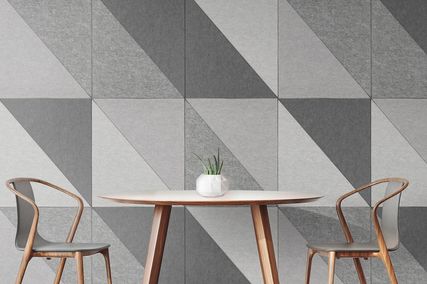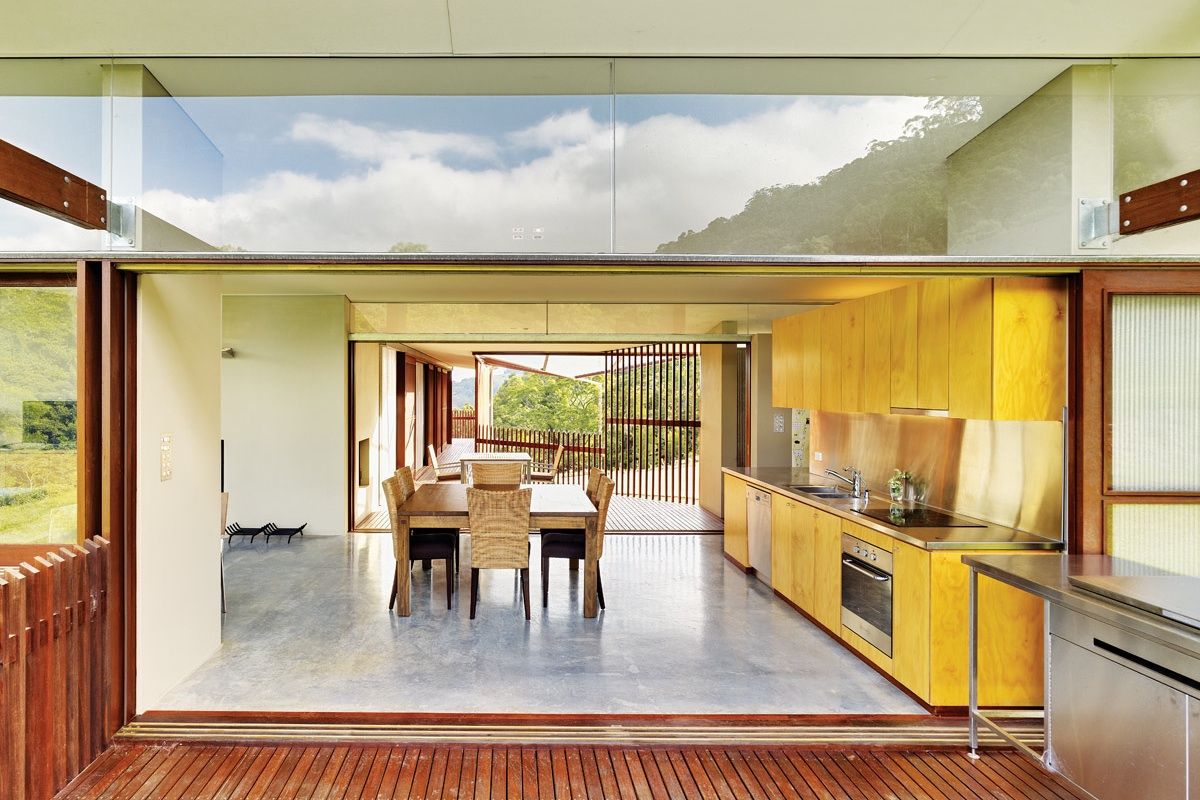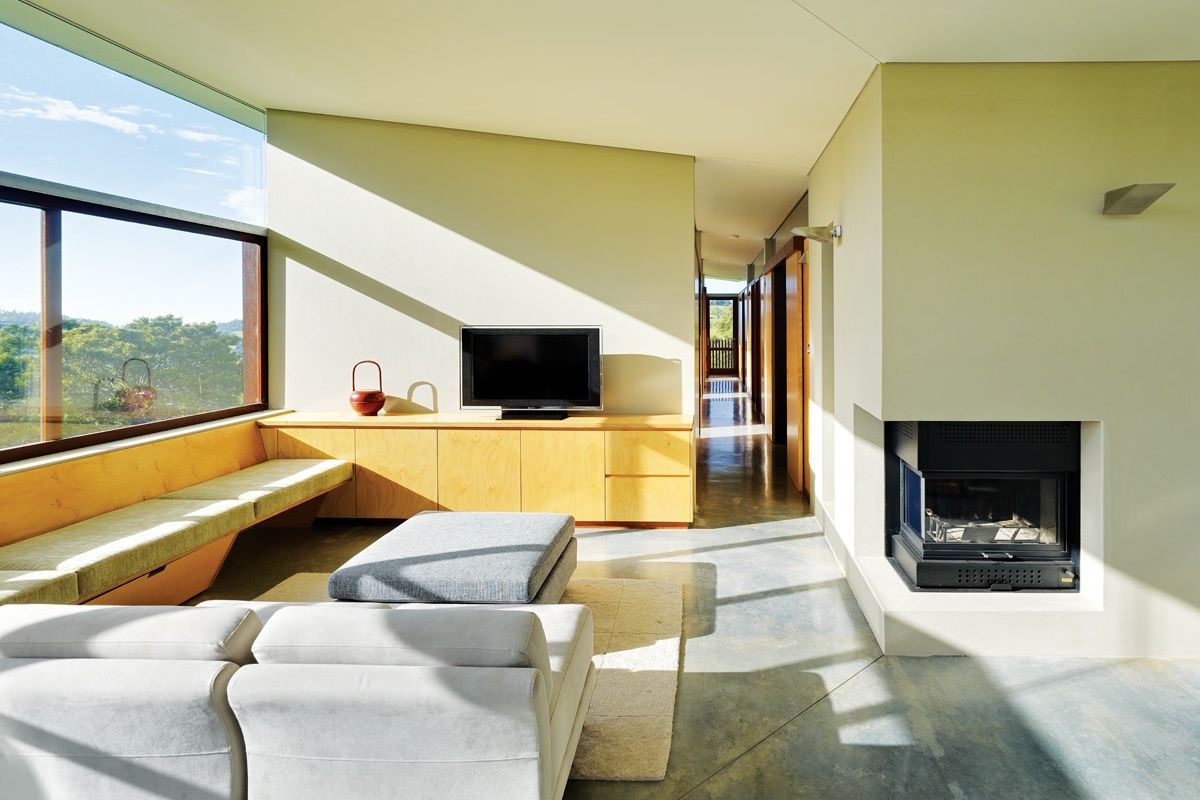Fergus Scott Architects has earned a reputation over the past decade for designing sleek, spare and sustainable houses; the award-winning Toumbaal Plains House at Brooms Head, New South Wales, is regarded as a benchmark in rural residential design. This recent project, on the south coast of New South Wales, is a rustic pavilion in the landscape with an active, engaging edge to the dramatic natural surroundings.
The owners, whose love of architecture had been nurtured while living in a Tadao Ando-designed apartment building in Japan, wanted to create a holiday house for extended family and maintain strong family ties with the region. An integral part of the design philosophy was that the house’s function could readily change with the seasons and the number of visitors. It was also to be a serene place, in heightened contrast to life in the city.
The sloping site is located on a natural watercourse, exposed to gusty south-easterly winds and part of a bushfire zone. The architects elevated the majority of the building off the ground plane on concrete fins which also extend up through the building, serving to define the rooms and anchor the steel roof structure.
Entry to the house is through a semi-enclosed vestibule, with a bench for removing shoes and timber decking underfoot. Known as a genkan in traditional Japanese design, it is an important interface between the inside of the home and the outside world. From the genkan you cross over the southern deck, which connects to the living zone on one side and to the quieter bedroom wing.
A plywood kitchen extends out onto a barbecue zone.
Image: Michael Nicholson
Accommodating the living, dining and kitchen spaces, the north-east arm of the house effectively balances panoramic eastern views with the need for northern sun throughout the year. The rectangular space opens completely to the north and east through a seamless flow of sliding doors and windows. Built-in plywood benches, which line both sides of the living area, are wide enough to double as extra sleeping accommodation - especially popular with the grandchildren - and a wraparound window sill frames views across to Saddleback Mountain and Shoalhaven Heads to the south.
The understated stainless steel and plywood kitchen forms the western edge of the room, concealing a multi-use “mud room” behind, with direct access from the carport so the family can remove all outdoor gear (and mud) before entering the home. Both the kitchen and dining area open directly onto an expansive north-facing platform, stepping out to the green lawns skimming the house. An outdoor barbecue zone extends beyond the kitchen, and there are timber rails overhead supported on concrete blade columns for a moveable sunshade.
Three bedrooms, a “quiet room” and two bathrooms extend along the south-eastern arm. “The quiet room is removed from the main energy of the house, enjoys the southern view and is a more introspective place,” says project architect Caryn McCarthy. The children’s playroom/bunkroom and the two bathrooms and toilet all have dual access to the external southern deck through translucent sliding glass doors. Visual privacy is enhanced by the slatted ironbark timber screen along the deck, which also filters out the western sun, creating a beautiful pattern of dappled afternoon light deep in the rooms. A continuous band of clerestory windows around the house brings natural light into every room and articulates the masonry perimeter walls from the metal roof structure.
The living spaces open up to natural light and panoramic views.
Image: Michael Nicholson
A minimal palette of low-toxicity materials creates a warm, low-maintenance interior. Floors are polished concrete and external decks are hardwood timber. Hoop pine plywood built-ins and cabinets designed by the architects line the living room, children’s playroom and the bathrooms. The delicacy of ironbark-framed plywood panels, used for the sliding bedroom doors and internal wall cladding in the bedroom wing, contrasts with the robust nature of the facade.
Externally, the low-tech material choices, while nodding to the steel-and-timber fabric of the regional architecture, also respond to the exposed conditions of the immediate environment to provide optimal thermal performance. The durable concrete blade structure and suspended insulated concrete floor slab provide effective passive qualities, while the insulated external cavity wall structure is clad with silver Mini Orb panels, chosen for their durability and ease of replacement over time. The sloping metal-deck roof which rises up to the north-east provides shading from generous overhangs as well as energy from solar tubes on the north-western edge.
A self-sufficient water supply for all household and irrigation needs is collected from the roof and stored in two large tanks. The concrete floors conceal a zoned hydronic in-floor heating system. where tank water is channelled through the slab and heated by the slow-combustion fire or by excess capacity from the solar roof tubes. There is also an on-site septic system for blackwater disposal. The house is designed to be retrofitted with additional features - including the north deck sunshade and external shutters to bedrooms - when and if the clients decide they are necessary.
The success of the beautifully resolved design is inherently linked to the opportunity to control the skin, or edges, and therefore regulate the internal climate in a passive way. Taking in the sights and sounds, this house is the idyllic retreat that the owners desire.
Products and materials
- Roofing
- Colorbond Custom Orb roofing.
- External walls
- Reverse block veneer walls with galvanized Lysaght Mini Orb cladding.
- Internal walls
- Hoop pine plywood with clear finish.
- Windows and doors
- Jarrah window frames, with Feast Watson Woodshield finish; Henderson hardware.
- Flooring
- Suspended insulated concrete floor slab with a polished finish.
- Kitchen
- Brodware ‘City Stik’ tapware; Bosch dishwasher; Delonghi induction cooktop, rangehood and oven; Fisher & Paykel bar fridge; Westinghouse fridge/freezer; Electrolux integrated barbecue; ss benchtops, splashback and integrated sinks; hoop pine plywood cabinetry, clear finish.
- Bathroom
- Duravit ‘Scola’ vanity basins and ‘Happy D’ toilet; Kaldewei Centro Duo Oval freestanding bath; Brodware ‘City Stik’ tapware; Grohe ‘Relexa’ shower; Dominus ‘Artizen’ bathroom accessories; hoop pine plywood cabinetry, clear finish.
- Heating/cooling
- Famar Brevetti fireplace boiler with in-slab heating; evacuated tube solar collectors for domestic hot water and hydronic heating.
- Other
- Hoop pine plywood built-in window seats.
Credits
- Project
- Foxground Valley House
- Architect
- Fergus Scott Architects
Sydney, NSW, Australia
- Project Team
- Fergus Scott, Caryn McCarthy
- Consultants
-
Builder
Peter Rein
Engineer John Carrick
Joinery Acacia Joinery, David John Joinery
Landscaping Spirit Level Designs
Lighting Tovo Lighting
- Site Details
-
Location
Brooms Head,
Illawarra,
NSW,
Australia
- Project Details
-
Status
Built
Category Residential
Type New houses
Source
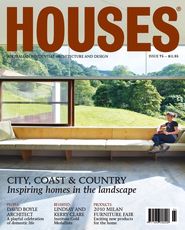
Project
Published online: 20 Feb 2013
Words:
Lucy Moloney
Images:
Michael Nicholson
Issue
Houses, August 2010

