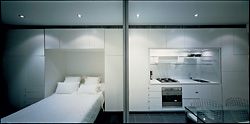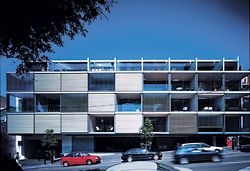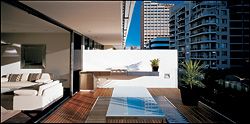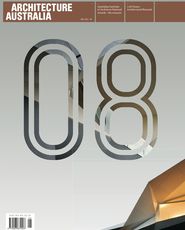


Jury Citation
“Environment, diversity and operability” is the inspirational framework adopted by the architects for the design of this compact inner-city residential and commercial complex. With thirty-one apartments of varying layouts and sizes situated above a lively commercial cafe/bar that engagingly activates its Woolloomooloo streetscape, the EDO development is a resounding success. The cleverly composed operational prerequisites for this commercial/residential project are expressed in a thoughtfully detailed and restrained architectural language that neatly envelops the more complex programmatic content and the inherent constraints of the site.
The apartments are comfortable and practically planned, and each enjoys a generous open balcony extending from the main living space. The upper-level apartments have stunning city views. Operable louvred blinds enable individuals to temper the sunshine and prevailing winds, which in turn adds subtle textural variation to the architecture’s public facade. Fronting the opposite, private facade is a delightfully landscaped garden courtyard that provides a tranquil, sheltered retreat for the residents.
The architects have demonstrated sensitivity, skill and experience in negotiating an impressive balance between the commercial interests of the client, the comfort and amenity of the occupants and architecture’s responsibility to the public domain. They have created an exemplary model for multiple housing in an urban setting.
For full coverage see Architecture Australia vol 96 no 3, May/June 2007.
Images: Patrick Bingham-Hall (top), Brett Boardman
Credits
- Project
- EDO, Woolloomooloo
- Architect
- Stanisic Associates Architects
Sydney, NSW, Australia
- Project Team
- Frank Stanisic, Rob Harper, Damien Madell, Peter Rush, Stefan Meissner
- Consultants
-
BCA consultant
DLM
Builder TQM Design + Construct
Construction manager Peter Valanidas.
Hydraulic, mechanical and electrical consultant IT+C Consulting
Landscape architect ASPECT Studios
Structural engineer SCP Consulting
- Site Details
-
Location
Woolloomooloo,
Sydney,
NSW,
Australia
- Project Details
-
Status
Built
Category Residential
- Client
-
Client name
Buildcorp















