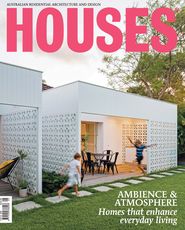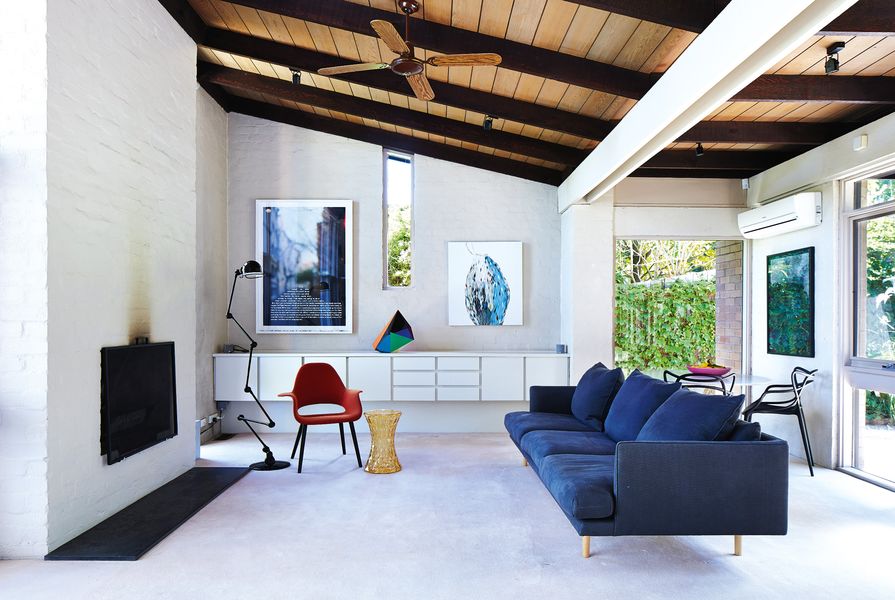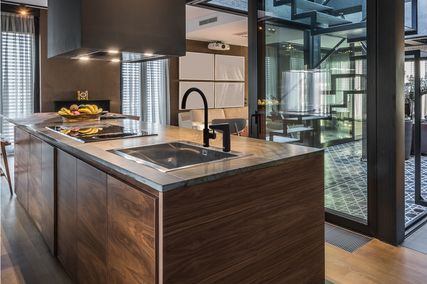Is an article about a townhouse that is almost fifty years old, situated in a well-to-do suburb of Melbourne, about history? Should it be instructive? Or is it simply nostalgic? I visited this Grange Road Townhouse – the largest of four in a block that seems fairly intact – knowing that it was a Merchant Builders development, designed by Graeme Gunn in 1967. I knew that the landscape architecture, at least for this townhouse, was by the great Ellis Stones, and that this landscaping had featured in a number of books about his work. What I did not know was that the residence was built for one of Merchant Builders’s founding directors, John Ridge, and his then wife Molly (the house is now the home of art dealer Sophie Gannon and family). The control and commitment evident in the project are qualities seen throughout the work of Gunn, and these qualities were selected by clients who knew their potential well. (Gunn was also the architect for the great bush-pole house built by David Yencken, the other founding director of Merchant Builders.)
The house is an example of the exposed brick and timber order of the work of Merchant Builders at the time. Artwork: Gunter Christmann (left); Leslie Rice (top on column); Nicholas Harding (bottom on column); PJ Hickman (back wall).
Image: Alicia Taylor
Knowing about this pedigree, it becomes clear that the articulation and sensibilities of the house not only come with a cultural responsibility, but are also an endeavour to express part of the development of a distinctive character for the Australian suburb. It was a search for a way to build that was commensurate with the positive political, social and environmental character of the Australian suburb, with a particular interest in the Melburnian nature of these sensibilities. With that general ethos clearly embedded in the project homes by Merchant Builders, this house can be understood and engaged with as a richer, more expansive example. This house has been built by people who understand and wished to occupy an embodiment of this ethos. I stress these matters as this Grange Road Townhouse is very intact and clearly unpretentious, comfortable and accommodating to live in – and these qualities are rare. It demonstrates the ease that comes from knowledgeable and unpretentious design. This is an architecture created for character, not identity. Compared to most of its neighbours, its articulation and decorum are remarkable.
Soaring ceilings and extensive glazing create a generous interior.
Image: Alicia Taylor
Certainly the house has the exposed brick and timber order of the Merchant Builders work of the time, and here it is coupled with a masterful use of the site’s topography and its adjacency to the park at the rear. It deploys something like the classic dumbbell plan, perfected by Marcel Breuer, and then uses the slope of the site to layer the functions such that the functional identities of the plan are clearly defined, yet open. The planning is generous and open, but it is not opened up. You know very clearly the identity of the space you are in, yet you can see and feel its relation to the other spaces of the house and the landscape. Most tellingly, this is done without a fixed, emphatic, hierarchic description; this flexibility is the most wonderfully Australian and most domestic quality of this house and its landscape. This is why the house is so comfortable and accommodating. The brick and timber aesthetic, which was certainly derived and developed from the Sydney School work of the 1960s, had an almost intrinsic relation to the Australian domestic intention. This aesthetic approach has the remarkable capacity to encourage this undulating relationship to the carefully considered suburban site, allowing us to live in this varied articulation of uses and functions. And this is the way we live in suburbia – variously, and with a varying, self-established sense of order. These juxtaposed and adjacent identities of use allow for a more diversified relationship to the site and encourage a freer identity of spatial edges. Functions don’t overlap or proclaim ownership of a space, and they allow a particular mobility to these various uses. This juxtaposition of site, function and spaces gives the house an aesthetic of position rather than composition, and this mobility of hierarchies is a powerful Australian environmental and social characteristic. Through the physicality of this material and structural order, the house understands and embodies the character of both the environment and its occupants.
The central courtyard designed by Ellis Stones is a serene setting in which to connect with nature.
Image: Alicia Taylor
Grange Road Townhouse has the classic brick pier and timber beam structural clarity that is so characteristic of the 1960s and 1970s, but here it is not demanding. You see the structure, and it organizes the spaces, but it does not delimit their use. It defines the edges of the “rooms” and weaves them together at the same time. The masonry elements often define the changes in level while supporting the timber structure that ties one space to the next. This weaving of structure and planning is then opened up by the natural lighting. Most rooms receive light from at least two directions, with the scale and positioning of the windows orchestrated in harmony with the landscaping. With this, the quality of the light, the intimacy of the aspect and the identity created by the landscape elements of rocks, trees, pool and fences are all integrated with the spaces you occupy. The qualities of the space and the light are what you live in and these qualities are in the room with you.
This house does not have a point to prove. It has a range of sensibilities that it wishes to ground and make phenomenally available to the occupants, and it does this very well. It is generous yet not weak. It is ordered yet not restrictive. Its architectural order is accommodating and therefore inspires accommodation. It is a dwelling that demonstrates that acknowledged generosity of space and light will allow a house to take on changes in lifestyle without limiting either the sense of the original or the currency of the subsequent or the new. That is why this house is still intact after fifty years of continuous use. It is worth discussing because the character of its values as embodied in its space, material, structure, light, siting and landscape design still apply, and they are still the qualities of the Australian suburban domestic project.
This review is part of the Houses magazine Revisited series.
Credits
- Project
- Grange Road Townhouse
- Architect
-
Graeme Gunn
- Consultants
-
Builder
Merchant Builders
Interiors Janne Faulkner, Graeme Gunn
Joinery Graeme Gunn, Janne Faulkner
Landscape Ellis Stones
- Site Details
-
Location
Melbourne,
Vic
Site type Suburban
- Project Details
-
Status
Built
Category Residential
Type New houses
Source

Project
Published online: 22 Jan 2016
Words:
Des Smith
Images:
Alicia Taylor
Issue
Houses, October 2015



























