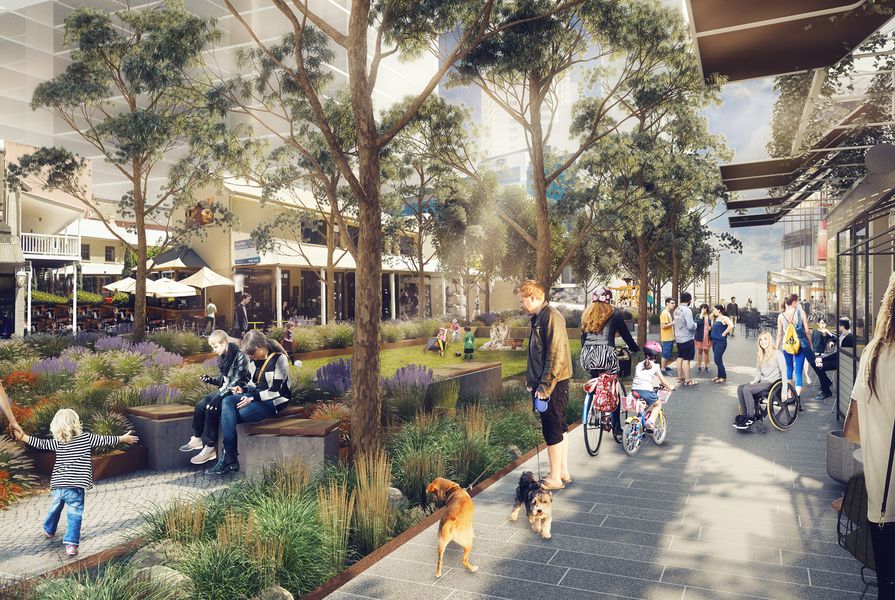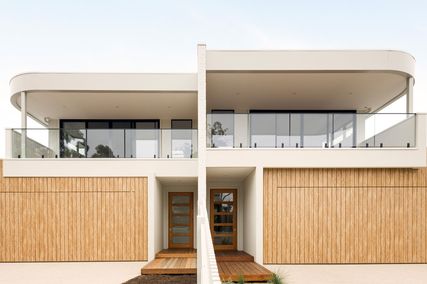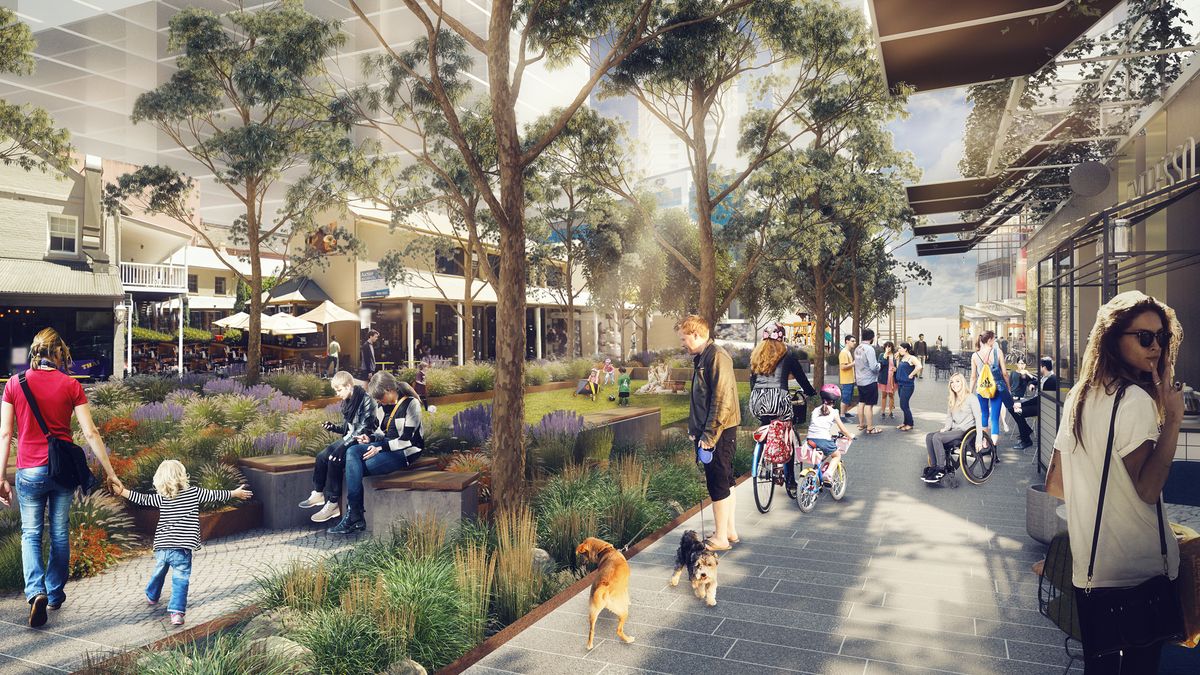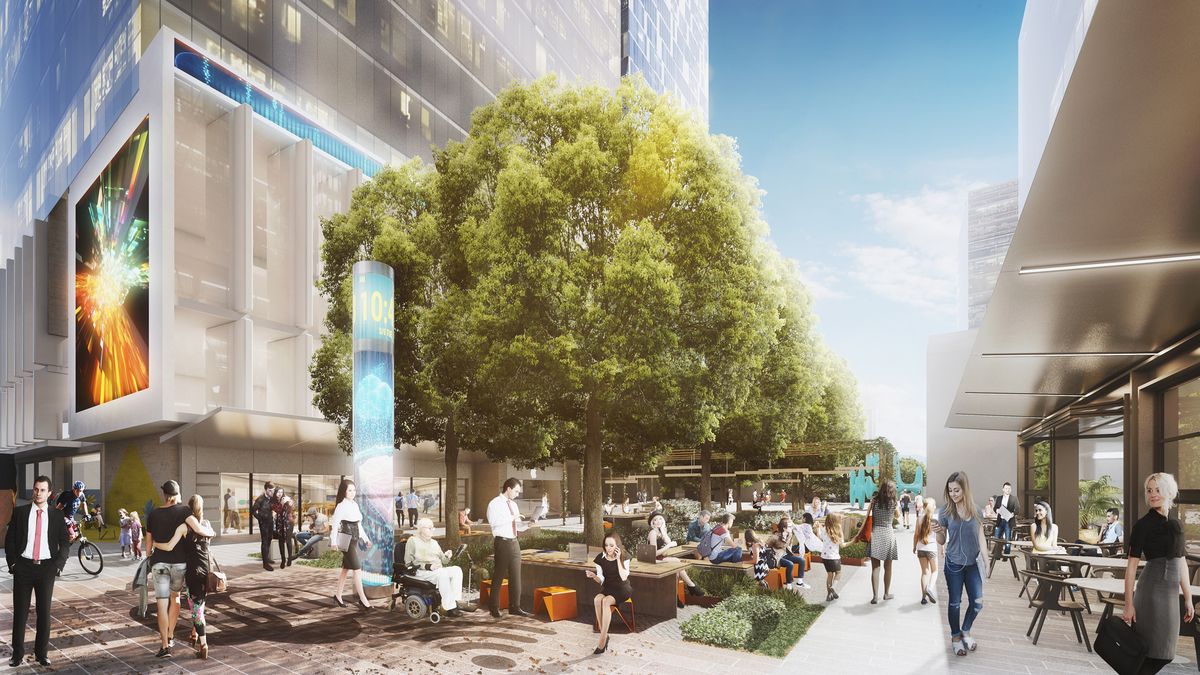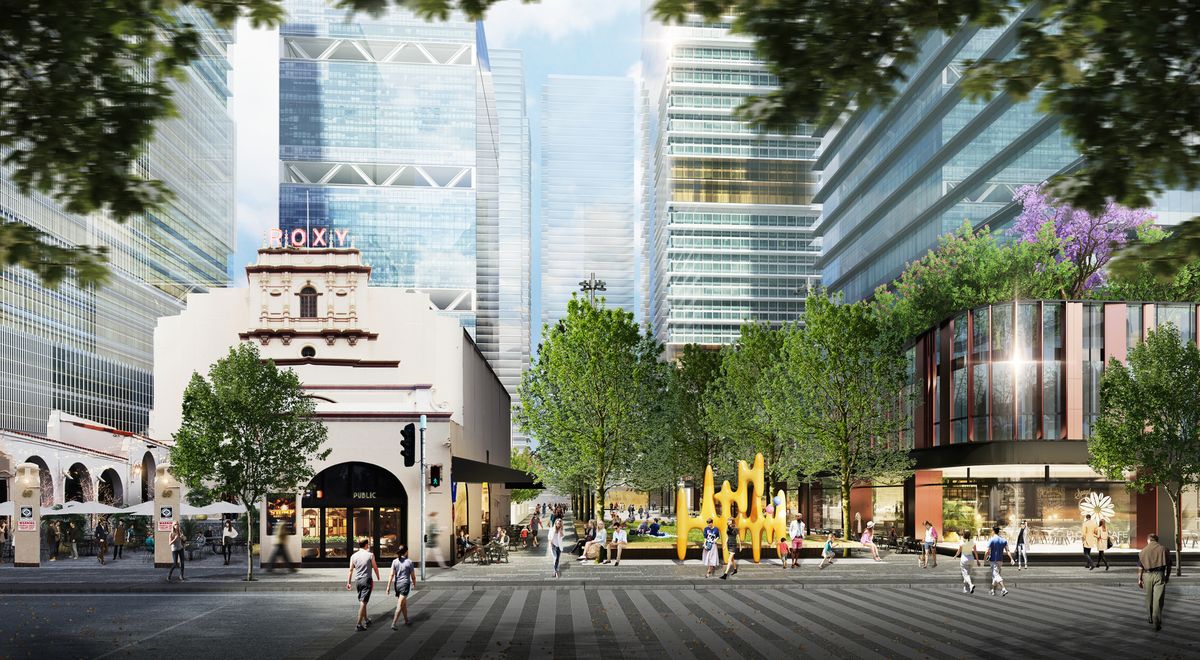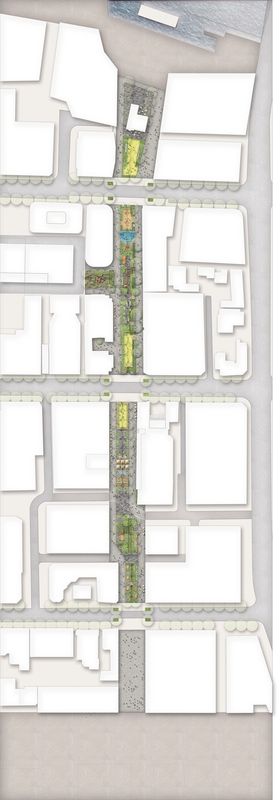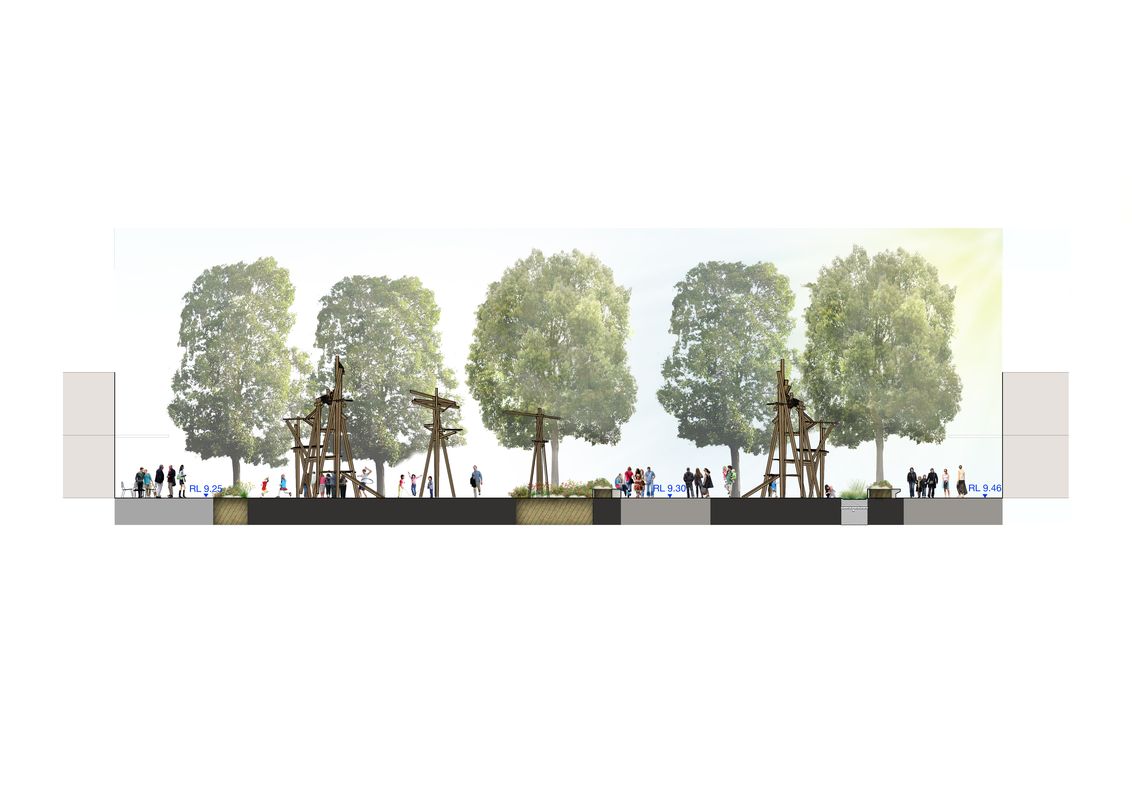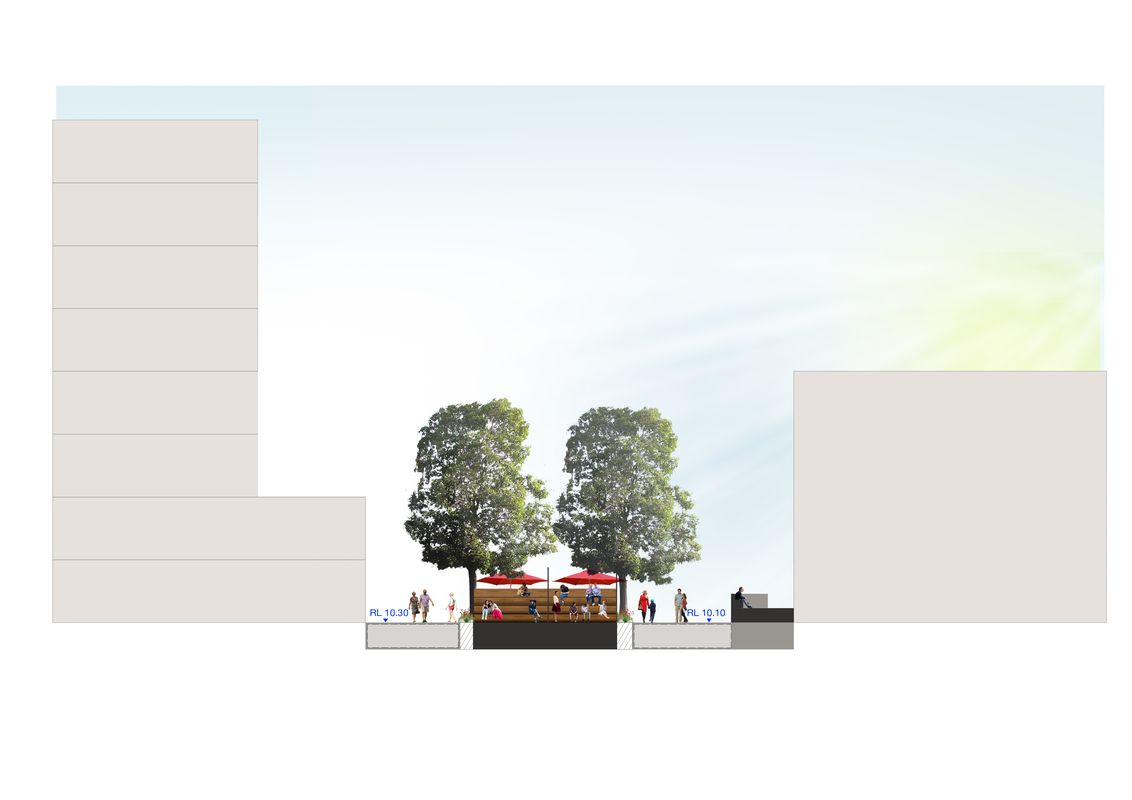An ambitious civic spine is planned for central Parramatta that will link the railway station at the southern end of the CBD to the Parramatta River at the northern end via the existing Horwood Place alignment.
The Civic Link project aims to transform Parramatta’s CBD into a walkable, green, smart city centre through strategic linkages, new plantings, play spaces and publicly accessible wi-fi and charging stations.
According to the designers of the plan, Aspect Studios and SJB, the civic link’s fine-grain character will complement existing and proposed public spaces in Parramatta including a new arts and culture precinct, spaces for local businesses, small bars, collaborative workspaces and creative industries.
Speaking to Landscape Australia, Jonathan Knapp, director of urban design at SJB, and Sacha Coles, director of Aspect Studios, described the project as a “green thread” that will tie the city of Parramatta together.
An important aspect of the link is its capacity to capture and manage floodwater through heavily planted gullies that would bisect the city. Parramatta’s low-lying riverside location along with climate change predictions of more frequent and severe weather events make flood mitigation a paramount concern for the district.
According to Coles, a series of interconnected “set down gardens” would capture and channel stormwater away from places where it would cause the most disruption.
The draft Parramatta Civic Link masterplan by Aspect Studios and SJB.
Image: Aspect Studios + SJB
“The plan includes a ‘cloudburst strategy,’ meaning it must be able to take a lot of water in peak loads while still allowing pedestrians to move around,” he explained.
The term “cloudburst strategy” in urban design originates from the flood-prone Danish capital Copenhagen and its 2012 Cloudburst Management Plan. Copenhagen is a leader in integrating stormwater-holding capacity with highly programmed urban spaces. Through the plan the city government aspires to complete 300 cloudburst adaptation projects over the next 10–20 years.
In the Parramatta proposal, substantial tree planting along the alignment will also address the chronic urban heat issues that the city currently suffers, although it would be some years before the plantings would offer any real cooling effect.
Knapp explains that the City of Parramatta’s considerable landholdings are vital to the project, particularly the redevelopment of the council-owned Horwood Place carpark that straddles the proposed location of the project.
“The council should be applauded for taking stock of its assets, demolishing those redundant assets – for example the carpark, which they don’t see as a 21st century addition to a city – and turning it into this civic link,” said Knapp.
“[They are doing] exactly what the public sector should be doing: putting public infrastructure first, and then [private] development second,” added Coles.
More than a mall?
According to Coles, the civic link is not a mall because it transcends a purely pedestrian/retail focus in providing strategic urban linkages as well as blue and green infrastructure. It also embeds “smart city” principles into its design.
But what exactly is a “smart city”?
The Smart Cities research cluster at the University of New South Wales describes a smart city as one where “investments in human and social capital and traditional (transport) and modern (ICT) communication infrastructure promote sustainable economic development, a high quality of life, wise management of natural resources, and participatory action and engagement.”
The council aims to utilize data to inform future urban decisions and sees this project as an opportunity to test ideas.
“If you have all of this data harvested from the city, what is it that you need it for if you’re not using it to create wonderful public spaces for citizens?” asks Coles.
Parramatta set to become Sydney’s second CBD
Paramatta is at the heart of the Central City area proposed in the Greater Sydney Commission’s “Three Cities” plan for Sydney, which envisages Sydney as three unified cities – the Eastern City, the Central City and the Western City.
According to the Greater Sydney Commission’s website, total investment from the public and private sectors to the Parramatta area will surpass $10 billion over the next five years.
A $2 billion Parramatta Square urban renewal project designed by 42 – a collaboration between JMD Design, Taylor Cullity Lethlean, Tonkin Zulaikha Greer Architects and Gehl Architects – will rejuvenate the public realm around the railway station, while the riverside precinct is also slated for major revitalisation under an award-winning strategy developed by McGregor Coxall that includes a city beach and aspirations for a swimmable river.
The first stage of the planned Parramatta Light Rail project is due to open in 2023.
The draft Civic Link concept design is currently on public exhibition on the council website here.

