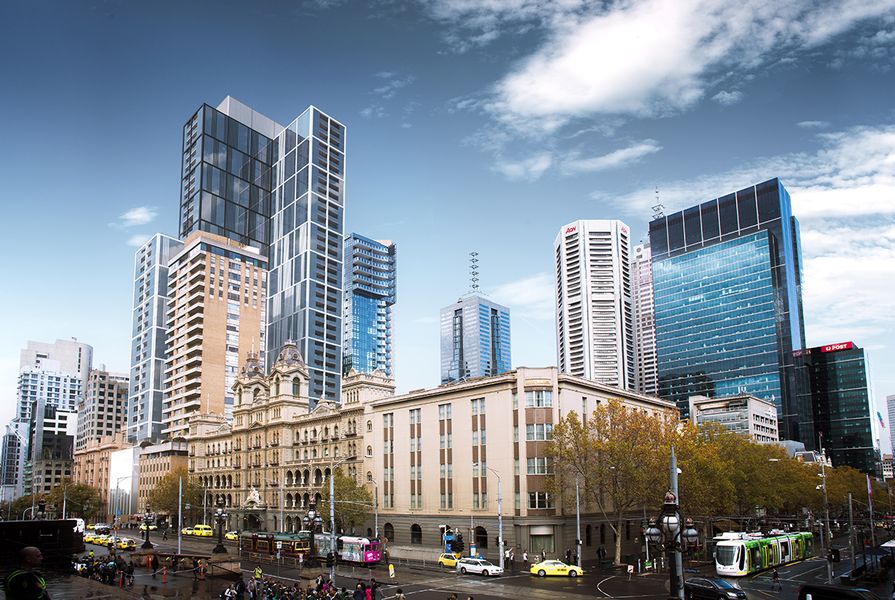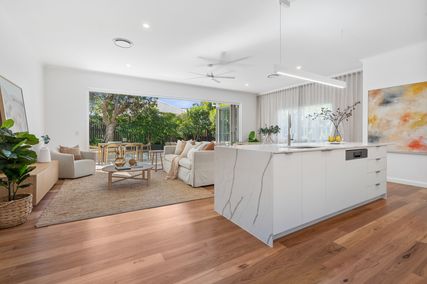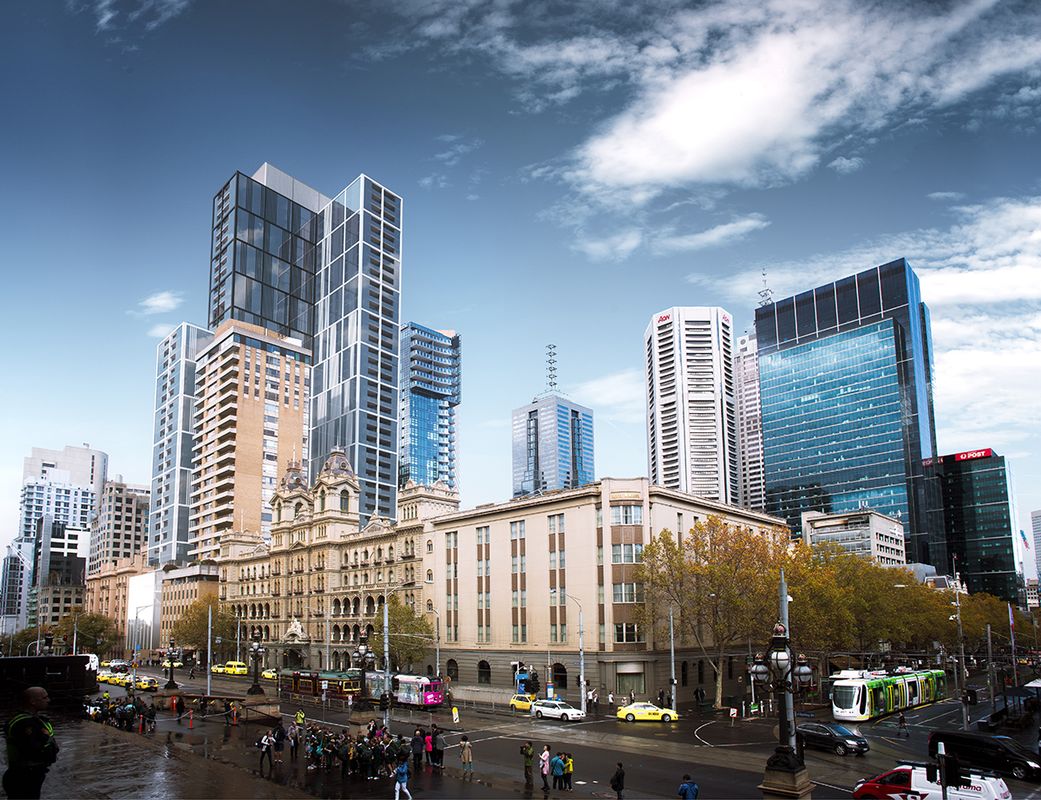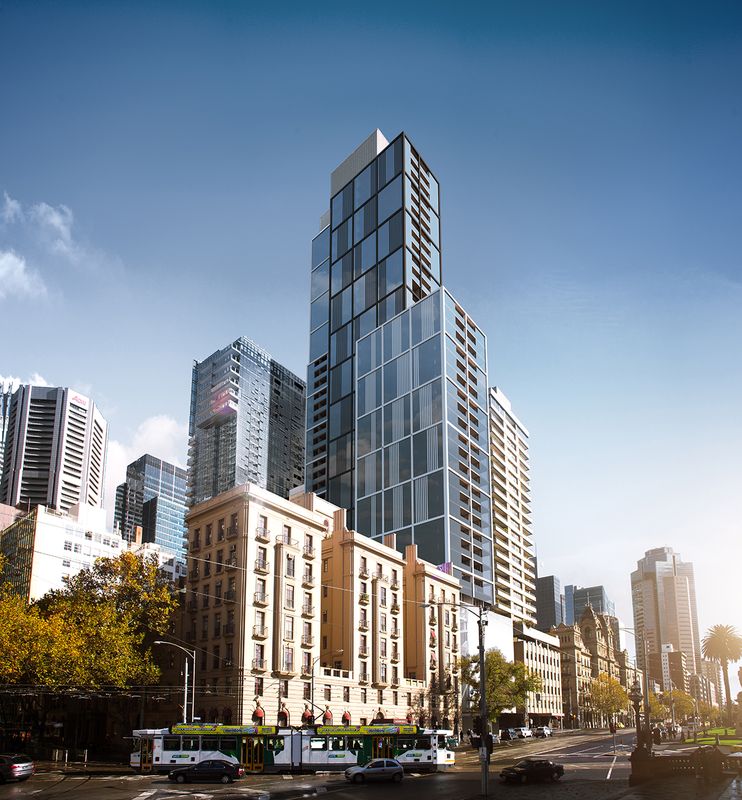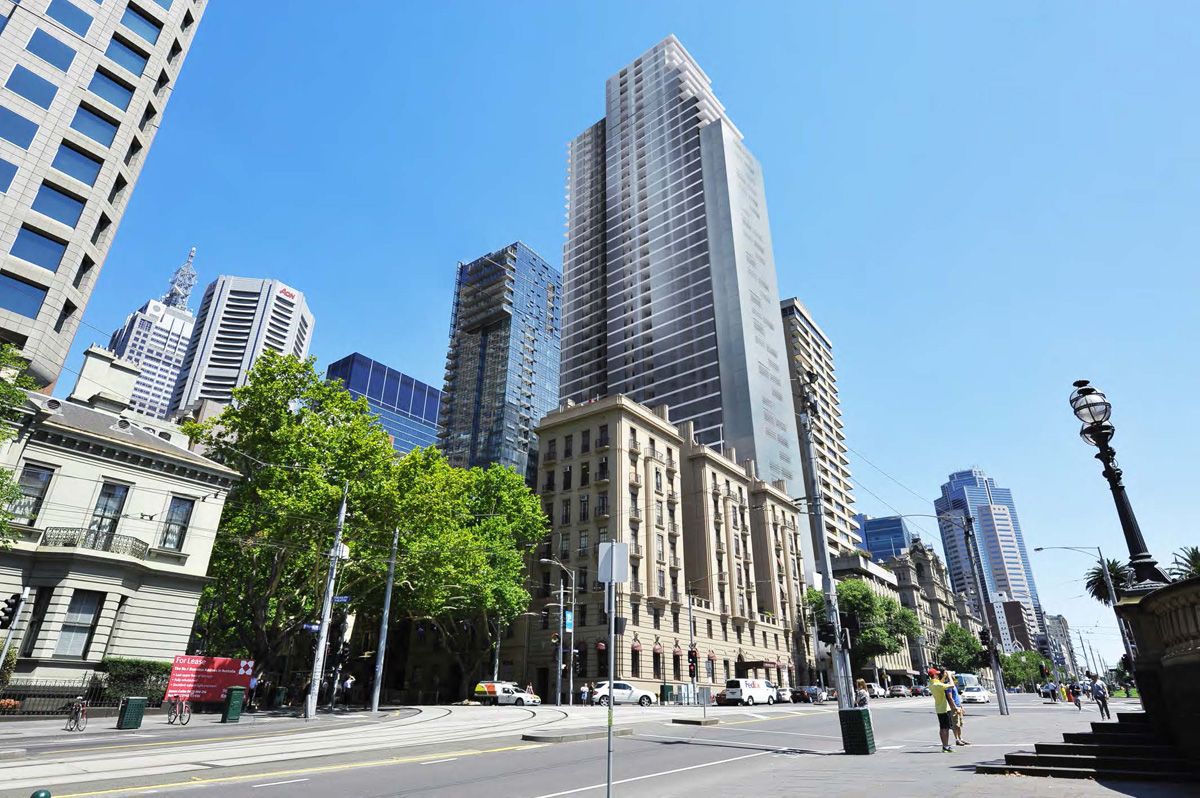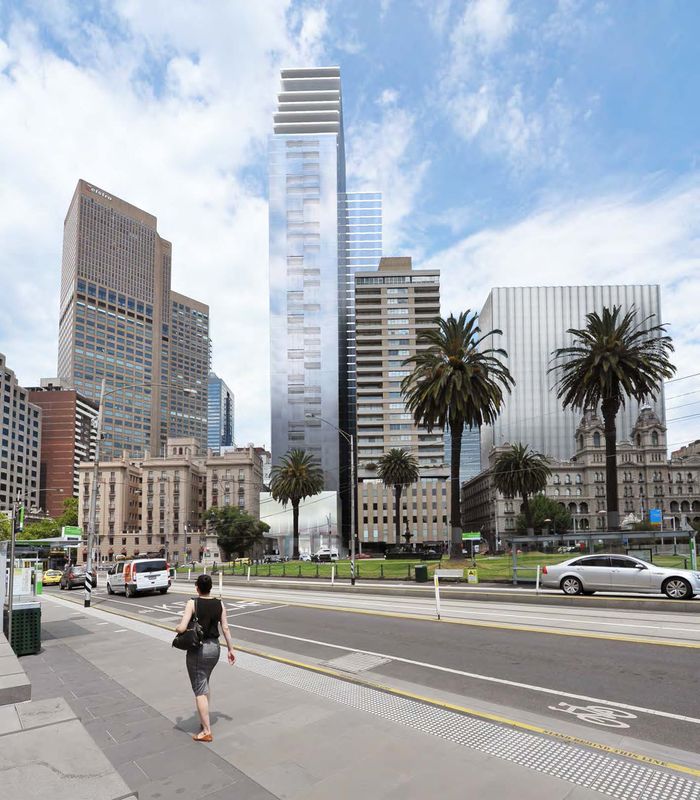The Victorian planning minister Richard Wynne has approved Grocon’s Denton Corker Marshall-designed apartment tower development proposal at 85 Spring Street in Melbourne’s CBD.
The proposed tower was initially rejected by the minister in April 2015 – the first project to be rejected by the new minister, who assumed office in December 2014. The minister criticized the original proposal for its inadequate setbacks, visual bulk, overshadowing of public space and “poor architectural expression.”
The approved apartment tower proposal for 85 Spring Street, Melbourne, designed by Denton Corker Marshall.
Image: Grocon
Grocon challenged the minister’s decision in the Victorian Civil and Administrative Tribunal (VCAT) and in a hearing on Thursday 2 July 2015, the minister and the developer reached a compromise, as reported in the Australian Financial Review.
Grocon agreed to reduce the size of the tower from 44 storeys to 39 (164 metres to 142 metres). The original 305 apartments, which would have generated more than $300 million in revenue for Grocon, have been significantly reduced to 225 apartments. In addition, the new proposal was redesigned with a stepped form and set further back from Collins Street to reduce overshadowing of neighbouring sites including the heritage-listed Parliament House, the Old Treasury Building and the Treasury Gardens.
But the revised proposal still faced opposition from the City of Melbourne, which was not satisfied with its revised setbacks. The council had requested an additional VCAT hearing on 17 July 2015 to decide if the council should be given standing in the case and for its planning officers to consider the revised plan. But, in a last minute about face, the council withdrew the objection, clearing the way for the minister to give the project the green light.
The $350 million Denton Corker Marshall-designed tower, with interiors by Kerry Phelan Design Office, will begin construction in early 2016.

