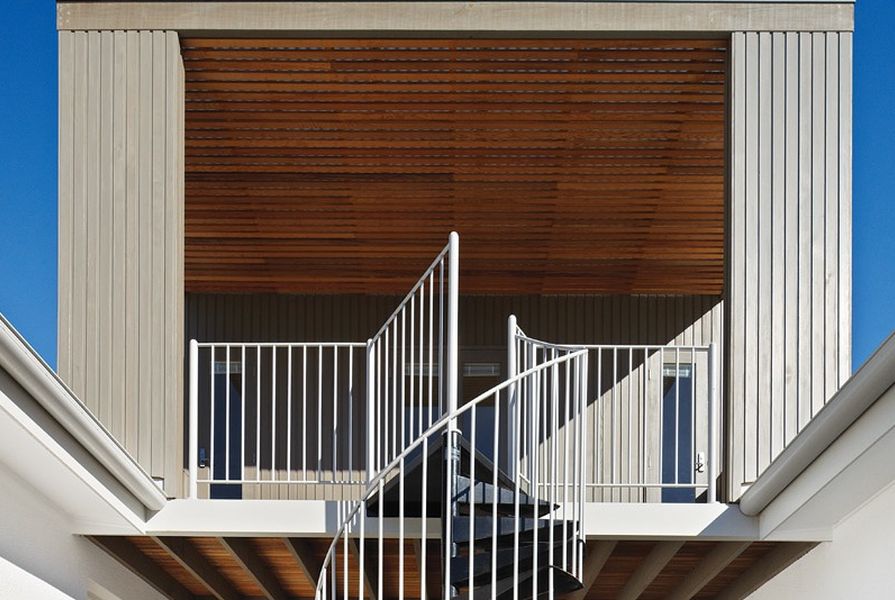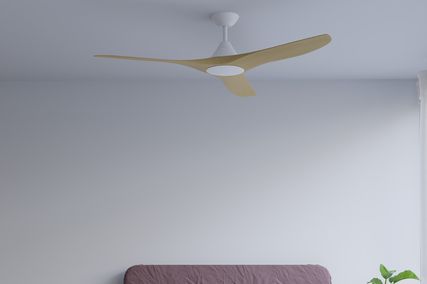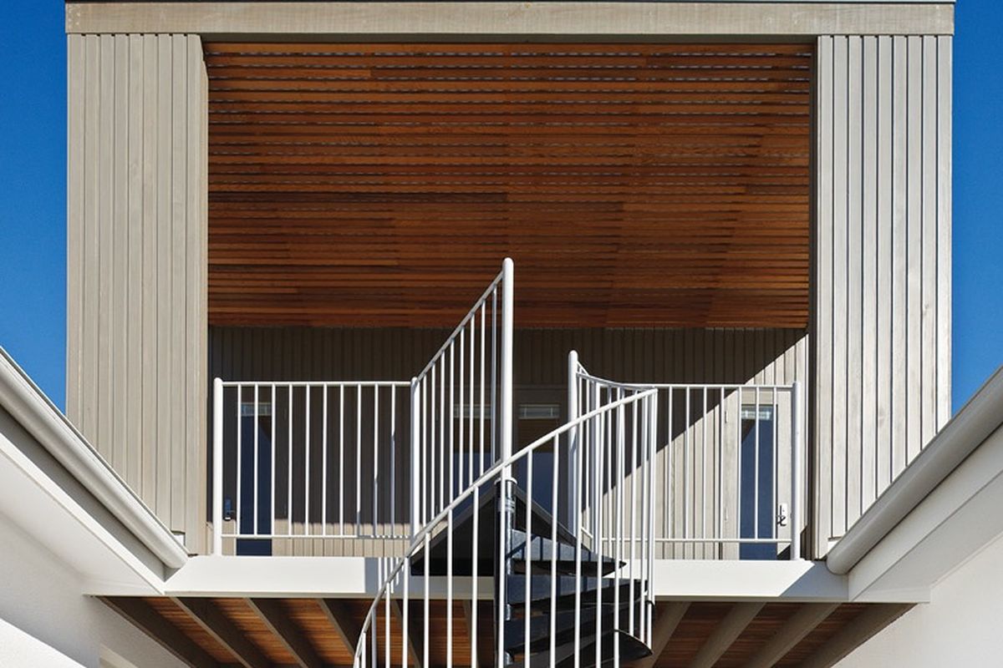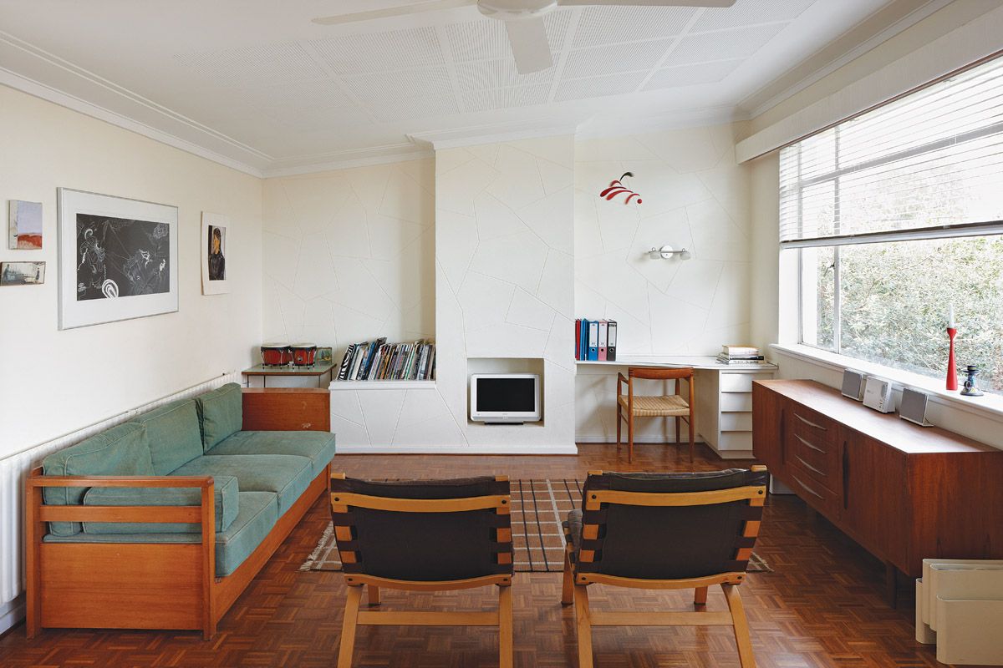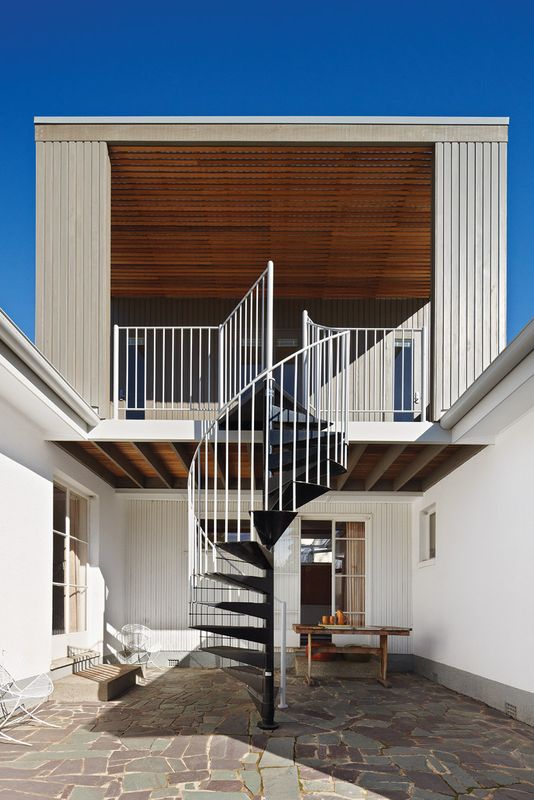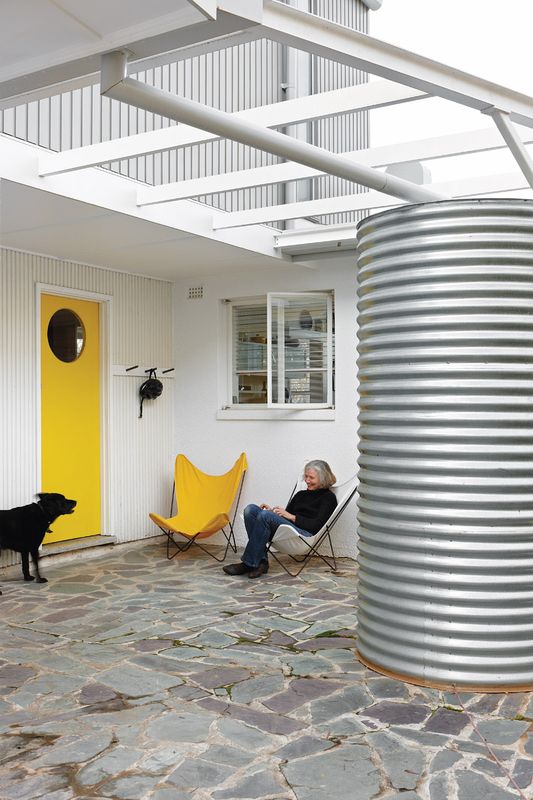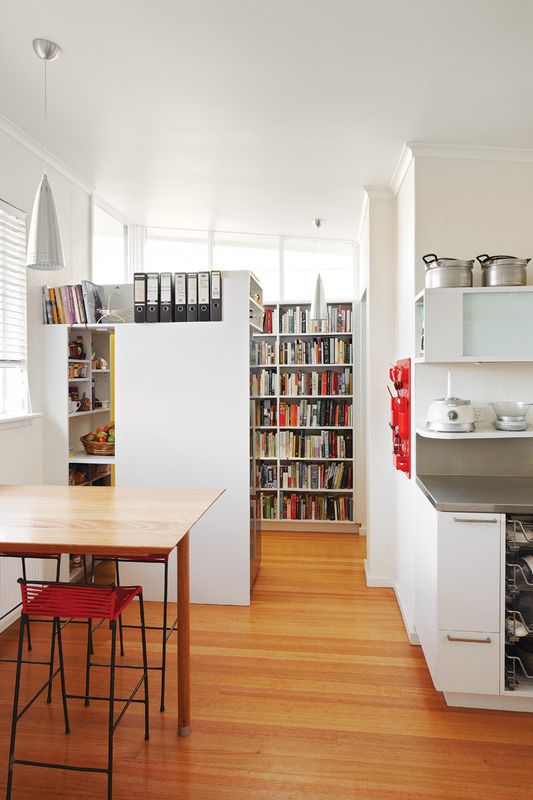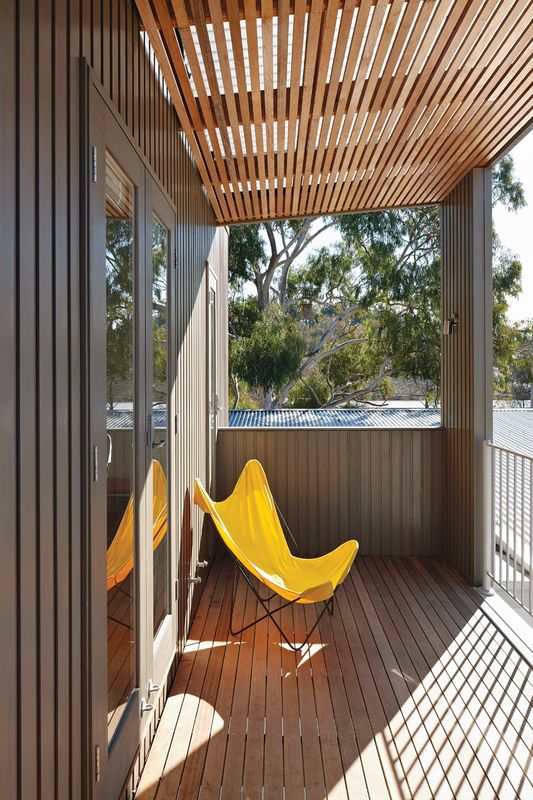Canberra was imagined by its designers, Walter Burley Griffin and Marion Mahony Griffin, as a city in the landscape. The bush is ever-present, as eucalyptus trees line the streets adjoining reserves and punctuate domestic gardens. In one of these urban/bush intersections near Canberra’s city centre, adjacent to Black Mountain nature reserve, is the H House. Architect Nino Bellantonio of AiL Studio and owner/architect Joanna Nelson have employed a series of carefully modulated interventions to transform a modest mid-century house into a delightful contemporary living environment.
The house was initially constructed in 1959, using plans developed by The Australian Women’s Weekly Home Planning Centre in Sydney. In these inventive schemes, the H plan separated sleeping and living into separate pavilions, linked by a surprisingly generous entry hall. Two paved courtyards, a more public one for the entry and an inner one for family life, completed the concept. The original butterfly roof clearly marked the house as contemporary, while conventional materials and building techniques ensured it could be economically constructed.
The new studio above the central entry hall.
Image: Dianna Snape
The Nelson/Boyden family is the fourth owner of the H House. Joanna recalled finding the house as she prepared to move to Canberra with her family in 2004. She had been in sole practice for seventeen years and was interested in collaborating with another architect. She read about one of Nino’s recent renovation/addition projects in Canberra and contacted him in 2007. By happy coincidence, Nino already had a long association with the H House and had once considered buying it. A friend of the original owner, he recalled many pleasant evenings there and had designed the adjustments that enabled her to remain in the home throughout her old age. The two architects decided to work collaboratively on the house. They considered the heritage aspects of the project, preserving and amplifying its essential qualities while providing adaptations for the twenty-first century.
Visitors enter along a flagstone path leading to a water tank.
Image: Dianna Snape
The H House presents a modest face to the street, in gentle contrast to the more assertive buildings nearby. Its white rectilinear facade is punctuated by three rhythmically positioned windows, whose internal blinds have subtly alternating cream and white blades. The set-back upper-floor studio addition can partially be glimpsed from the street. The whole structure is animated by the play of flickering afternoon shadows cast by a towering eucalypt which dominates the front garden. On the left is a short driveway, while on the right, down the side of the house and not visible from the street, is the entrance.
The original 1950s back porch is now a small library off the kitchen.
Image: Dianna Snape
Visitors crunch along a pebble path leading to a galvanized water tank, which marks both the entry courtyard and the beginning of a series of carefully planned programmatic, spatial and material movements. On the ground floor, the flow of the plan is retained. The original lemon yellow front door opens into the spacious timber-lined entry hall. Visitors are inevitably drawn to the sawn patterning in the woodwork, which echoes the circular window in the front door. To the left is the bedroom pavilion, where light-filled rooms look out to the gum tree and streetscape. To the right are the kitchen and living areas. Both the living room and the entry hall open onto the inner courtyard.
The bathroom, kitchen and laundry have been reworked within the original plan. The 1950s back porch, previously incorporated into the kitchen space, has become a small library adjoining the kitchen. New joinery incorporates and conceals the refrigerator, separating a built-in breakfast and homework table from the shelves of books. Joanna’s collection of mid-century kitchen containers and accessories, gathered years earlier for function rather than display, are perfectly at home in this setting.
In the bathroom, a large bathtub is positioned out from the back wall, with the open shower located behind it. While this arrangement was conceived to minimize structural alterations to the walls, there was a serendipitous outcome once clear glass was inserted into the bathroom’s high windows. From the shower, five windows align in a diagonal through the courtyard and house, providing an unexpected glimpse of the back garden.
The new structural interventions are accessed from the internal courtyard. A new studio and balcony were inserted above and overhanging the central entry hall, creating partially sheltered outdoor spaces on both sides. A spiral staircase connects the centre of the inner courtyard and studio balcony, and provides convivial seating for frequent gatherings of friends. Upstairs, the view shifts from the courtyard to an expansive treetop vista over central Canberra and the surrounding hills.
The new upstairs room functions as a family studio as well as guest accommodation, with effective sound isolation from the rooms below. Full-length glass doors and windows offer views and provide effective cross-ventilation. It feels rather like a sophisticated treehouse for grown-ups, where escape from mundane tasks can be relished.
On the far side of the courtyard, the original single-car garage was transformed. Its roof was removed and the internal space filled with a finely crafted swimming pool open only to the sky. The original rendered garage walls complete the inner courtyard and provide a protective boundary for the pool. Inside, the elevated pool surround offers a delightful opportunity to climb out of the water, have a drink, lean on the wall’s edge and chat to friends sitting in the courtyard below, on the spiral stair or in the studio music room above. On a warm summer night, it’s a perfect location to float and look at the stars.
The H House was recognized with the 2010 Canberra Medallion, the ACT Chapter of the Australian Institute of Architects’ highest award. It is unusual, possibly unique, for a comparatively modest renovation to receive this accolade. Nino and Joanna have respected and retained the house’s original modesty and fitness for purpose while combining their vision in a work of quiet poetry.
Products and materials
- Roofing
- Custom Orb steel sheeting, Colorbond finish.
- External walls
- Patching to existing rendered walls; Western red cedar lining board, stained finish.
- Internal walls
- Patching to existing rendered walls; plasterboard, painted.
- Windows and Doors
- Steel casement window, painted; Western red cedar door and window frames, stained finish; Aneeta frameless double-hung sashes; Luxaflex venetian blinds.
- Flooring
- Resealing of existing parquetry floors; Tasmanian oak strip flooring and floating floor.
- Lighting
- Envirolux Pilot and Sentinel external wall lights and Obelisk internal wall lights; Missile pendants; Hafele strip lights.
- Kitchen
- Miele oven and cooktop; Qasair rangehood; Bosch dishwasher; Blanco sink integrated into stainless steel benchtop; Grohe tap; recycled Tasmanian oak benchtop.
- Bathroom
- Alape basin; Kaldewei bath; Caroma toilet; vitrified mosaic floor tiles; 300 x 600 porcelain wall tiles Grohe tapware.
- Heating/cooling
- Futura ceiling fan; alterations to existing hydronic heating installation including new Sime gas-fired boiler.
- External elements.
- Custom Orb rainwater tank, galvanized finish; Enzie external steel spiral stair.
Credits
- Project
- H House
- Architect
- Joanna Nelson Architect
- Project Team
- Joanna Nelson, Nino Bellantonio, Katie Moore
- Architect
- Ail Studio
Gundaroo, NSW, Australia
- Consultants
-
Builder
Mifsud Constructions
Engineer Pierre Dragh
Hydronic heating Heating and Cooling Services
Pool Aurora Landscaping and Pools
- Site Details
-
Location
Canberra,
ACT,
Australia
Site type Suburban
Site area 130 m2
Building area 41 m2
- Project Details
-
Status
Built
Design, documentation 12 months
Construction 6 months
Category Residential
Type New houses
Source
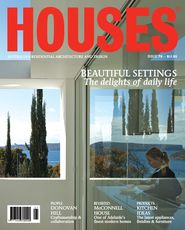
Project
Published online: 18 Oct 2012
Words:
Eugenie Keefer Bell
Images:
Dianna Snape
Issue
Houses, February 2011

