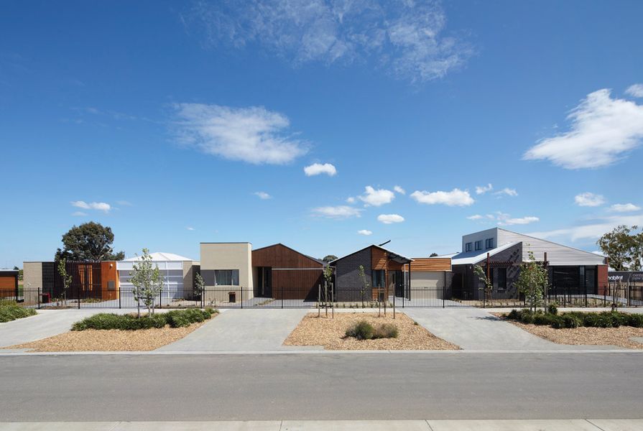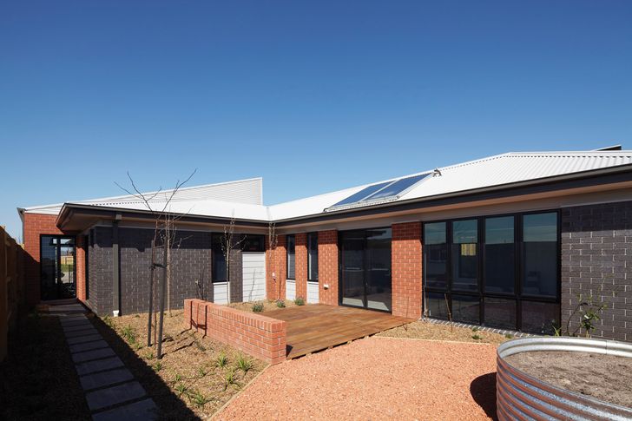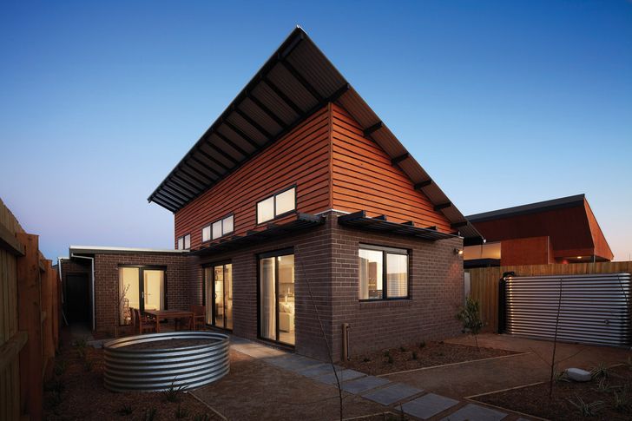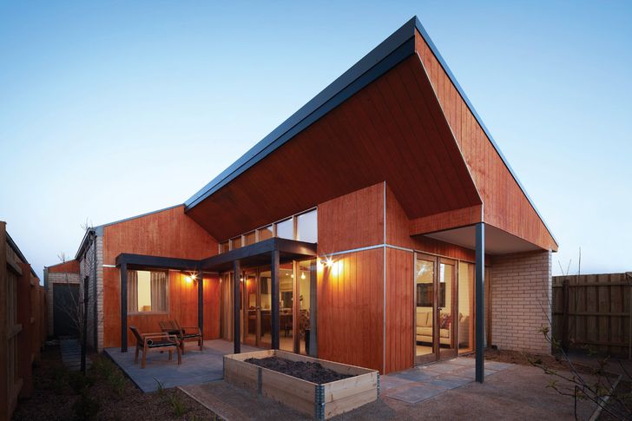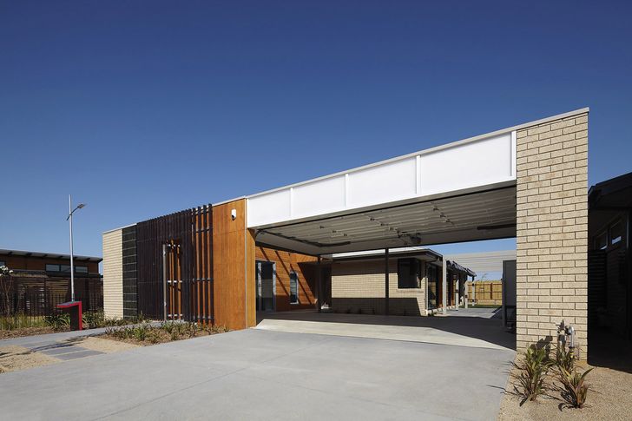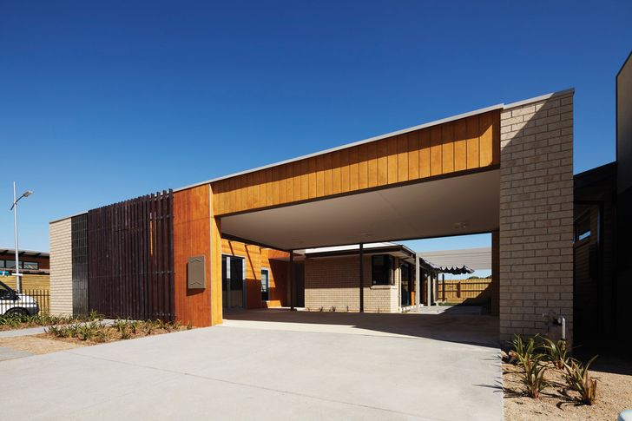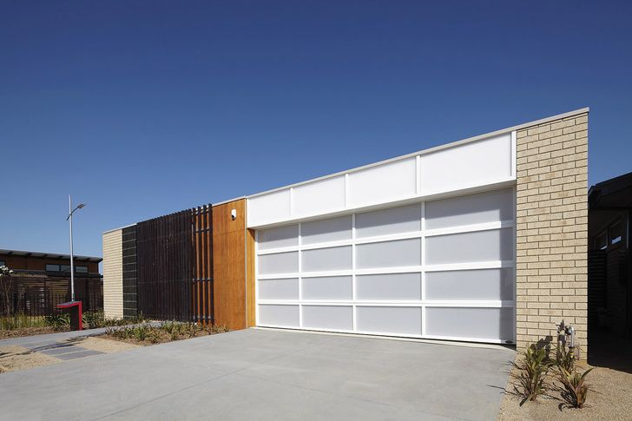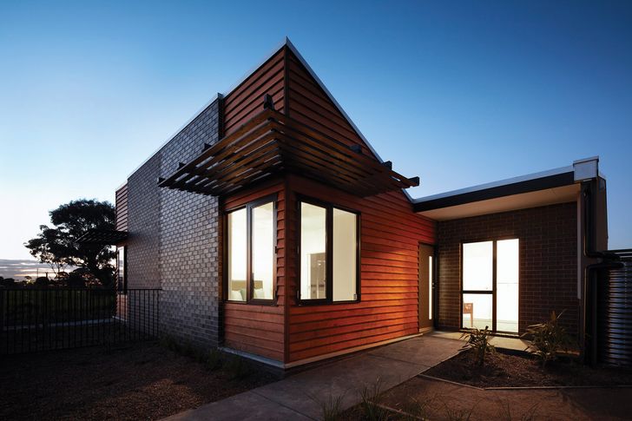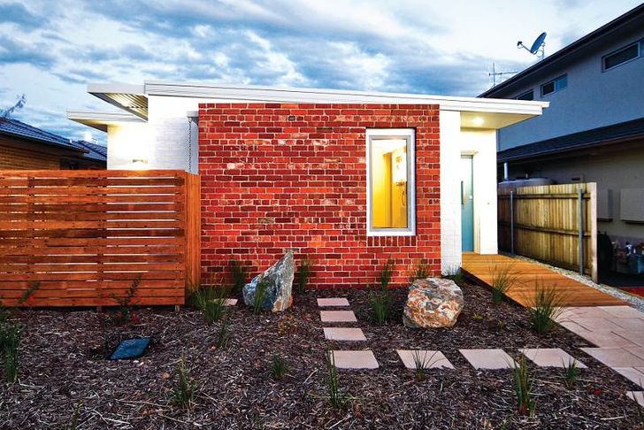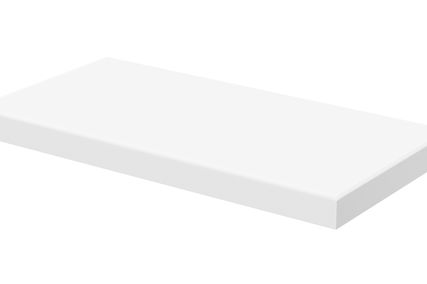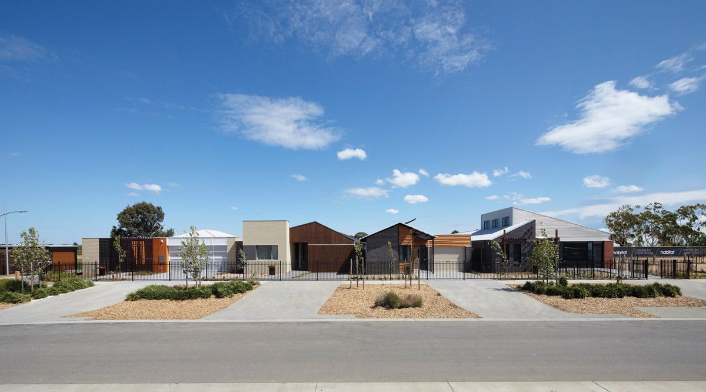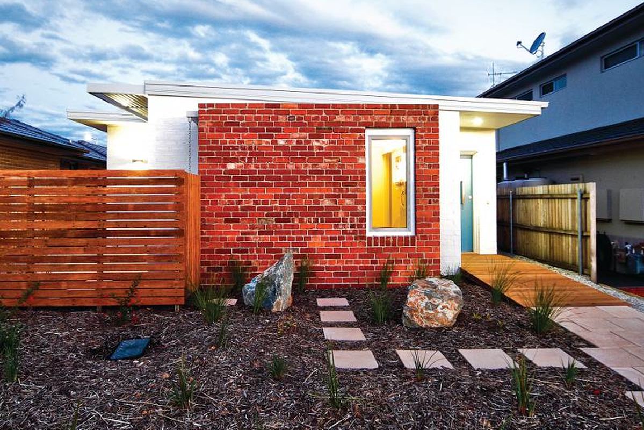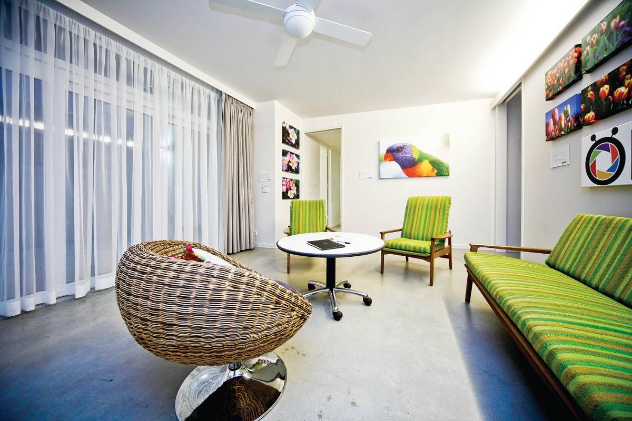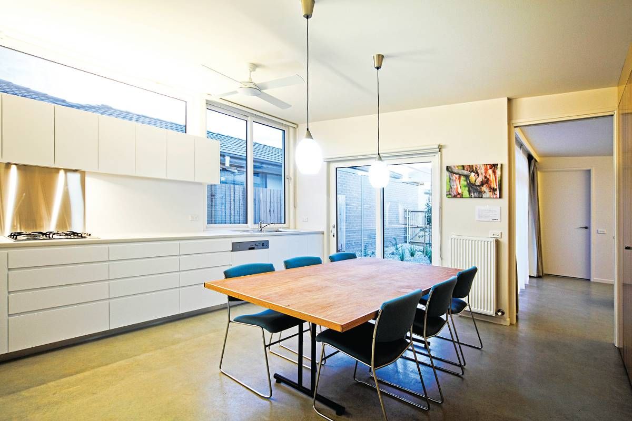In 1945 Los Angeles, the Case Study Houses (CSH) program was initiated by Arts & Architecture magazine, led by John Entenza and a group of young architects who were passionate about the need for design innovation in housing, and about housing as a social need. The CSH program was a response to restrictions on availability of materials and labour during World War 2 and it anticipated the postwar housing boom that followed. Arising from architects’ recognition of the need for new models for speculative housing, it was focused on developing efficient and experimental designs expressive of the Modern era, which would be constructed and replicated at low cost.
The CSH program attracted outstanding architects and produced thirty-six designs, many of them exceptional. It continued until 1966 and its legacy is strong, if not because it ultimately achieved all of its objectives, then because it continues to influence contemporary architects. The Case Study Houses are resonant references for bespoke residential architecture, but at the same time their genesis in the aspiration to contribute to better housing generally (and thereby to a better world), and the ingenuity of the designs, is also an inspiration to subsequent generations.
Australian architects have been committed to improving the quality and diversity of volume housing through alternative models since around the same time. Robin Boyd and Neil Clerehan designed for The Age Small Homes Service, which commenced in 1947. In the late 1950s Ken Woolley designed for Pettit and Sevitt in New South Wales, and in early 1970s Melbourne, Graeme Gunn led the design of experimental and enduring new models with Merchant Builders. Despite the exceptional quality of these contributions, none has ultimately had a large-scale impact on contemporary volume housing, and the input of architects in the field is minimal. Meanwhile, housing affordability is at crisis levels and it’s clear that housing design is not responding to changing needs.
Habitat21 House 1.
Image: Peter Clarke
In Melbourne in 2006, I was involved in initiating a contemporary manifestation of the aspirations and faith in the capabilities of architects that characterized the CSH program. The Sustainable Affordable Housing Initiative (SAHI), later named Habitat21, was an early project of the newly established Office of the Victorian Government Architect. It drew on and refined the earlier Affordable Housing Competition run by Victoria’s urban development agency, VicUrban, which sought architectural designs aimed at promoting affordability in the housing market. That project produced some excellent proposals, but only one was built. “Likely” building costs and “too radical” ideas questioning fundamental assumptions were factors preventing translation of the designs into real outcomes.
Habitat21 House 2.
Image: Peter Clarke
Working with the Housing Affordability and Urban Design Units within the Department of Planning and Community Development (DPCD), and with VicUrban, we agreed that SAHI must result in construction of demonstration houses offering seven-star environmental efficiency, affordability (construction costs around $200,000), adaptable designs accommodating different household types, and delight. We envisaged architects collaborating with volume builders to optimize innovation with construction. We wanted to challenge the norms but achieve market acceptance and take-up. Design innovation was the missing ingredient. Working within government, we hoped we might achieve what others had not – to make a real and significant impact on volume housing through the creation of a stronger market for small, clever, energy-efficient houses.
Habitat21 House 3.
Image: Peter Clarke
Early conversations within the project group were interesting. One colleague was happily incredulous at our assertion that affordability and sustainability work together – that smaller, well-designed houses would be cheaper to build and run, and nicer to occupy. Another was perturbed by our assumption that architects would be interested, given it was not a lucrative fee deal. Needless to say (in this forum), we received numerous eager submissions in response to the EOI, from which we whittled our way (with difficulty) to thirteen interviewees, and finally four teams, involving seven practices. Each interview involved a discussion much broader than the brief, arising from each architect’s desire to advance housing quality for those least able to access or afford it.
Habitat21 House 4.
Image: Peter Clarke
Everyone was excited, optimistic and committed. The architects were informed by a series of weekly seminars with expert advice on sustainability, volume housing construction, development assumptions, project marketing and costing, and design exemplars. A brief was agreed on, identifying the “must haves” and the “mights”. Architects commenced concept design and presented proposals over another round of weekly workshops, with expert feedback against the criteria. The process was documented to facilitate its replication and refinement, and a communication strategy was kindled to expose the outcomes to a new audience. It was a gruelling schematic design process for a 150-square-metre house, but it produced eight proposals, strenuously tested and tightened against the criteria.
Habitat21 House 4.
Image: Peter Clarke
Design development of five houses took place under the guidance of VicUrban, with a view to partnering with a volume builder as originally planned. There was the question of how to attract a suitably able developer/ builder. There was also our certainty that design integrity must be maintained, and that the architects’ copyright must be protected … but how could these be enforced while selling a design to a developer? The process of achieving the desired outcomes at minimal cost was complex in the government environment, where public money must (rightly) be protected, where multiple approvals are required, and where “risk-averse” is the default setting. Difficulties were found in the conservatism of the marketing advice that rejected anything “too avant-garde” (e.g. no garage, no brick facade feature, inclusion of which had an impact on cost). They arose in documentation and construction, where the advice of one volume builder as to “appropriate” documentation style was contradicted by the (different) building team who found the documentation inadequate. Estimating advice was not from a builder’s estimator, and if it had been, it’s unlikely their assumptions would have matched those of the final construction team.
Habitat21 House 4.
Image: Peter Clarke
There was an abundance of motivation, passion and commitment, and I remain inspired by the vast majority of individuals I encountered on the project. The architects were both tenacious and responsible, letting ingenious ideas go in the face of advice that they wouldn’t sell, and ploughing on with more “palatable” options. We learned that it’s very hard to build cheaper than the way volume builders are doing it now, and that these outfits are small, skill-based organizations, each of which has its own methods. There’s no one-size design that can efficiently fit all such builders while maintaining any sort of integrity in detail, and with construction efficiencies super tight, there is little room for movement.
Habitat21 produced five seven-star houses, at an average of 150 square metres each. Each house is accessible, with wide passageways and bathrooms, and each has a level of adaptability and flexibility to suit varied household types. All are well designed, with spatial and formal development not typical of houses this efficient. They all offer generosity and delight despite their compact size and some conservative market imperatives, which are remarkable achievements at around $1,300 per square metre. The display homes were built by volume builder Burbank and launched in September 2010, with plans underway to allow sale of the designs to enable replication elsewhere. They are valued in the low to mid $400,000s, with land prices in the display location in the low to mid $200,000s.
Habitat21 House 5.
Image: Peter Clarke
Compared to the Case Study Houses, the Habitat21 outcomes appear conservative and unlikely to inspire in quite the same way. But they were born of a different era, a more stringent process, with tighter constraints and different realities, and we’ll have to wait to see if they have any impact on volume housing. Importantly, they each push the standard product just a bit, in a world where we know any change in this area will be evolutionary.
The societal problems we face in housing are not going away. New ideas and better solutions are needed, many of them well beyond the role of an architect, requiring changes in government policy and legislation, development and building methodologies, and market expectations. But there is a place for architects here, and it seems that we will keep finding ways of contributing.
Jigsaw Housing in Franklin, Canberra, by architect Andrew Verri and builder Tom Henderson.
Image: Jeremy Rozdarz
A recent example is the alliance of Archicentre with the Robin Boyd Foundation in Melbourne, announced in January this year, and aimed at promoting the value of good design in delivering more affordable, sustainable houses. Another is on the ground – a project in the developing Canberra suburb of Franklin. Jigsaw Housing is the product of private enterprise, a collaboration of builder Tom Henderson with architect Andrew Verri. In contrast to Habitat21, it was up within six months (after some early thinking and initiation by Henderson), thanks to the immediacy and relative simplicity of a shared vision and decision making by two. Remarkably similar to the Habitat21 houses, it came in at a significantly higher construction cost, but this is in the context of a different land-house price ratio, in a different market. It is the first attempt and has scope for refinement to reduce costs, and it delivers an eight-star rating. Initially conceived as a one-off demonstration project, it is now being promoted with the aim of developing a market and “elevating Canberra’s future to affordable, energy-efficient and inspiring places to live.”
I came across Jigsaw Housing by accident, while wandering Canberra with a group of highly regarded and senior ACT architects. We spent a lot of time interrogating Anderson and Verri and crawling over the details. It was wonderful to witness the excitement this modest initiative generated, and it confirmed for me architects’ tenacious delight in and ambition for contributing to a better world through architecture.
Credits
- Project
- Habitat 21
- Architect
- Croxon Ramsay
Abbotsford, Melbourne, Vic, Australia
- Architect
-
Sense Architecture
East Brunswick, Melbourne, Vic, Australia
- Architect
- Zen Architects
Melbourne, Vic, Australia
- Architect
- BKK Architects
Melbourne, Vic, Australia
- Consultants
-
Architect
Third Skin Sustainability, Antarctica
Builder Burbank Homes
- Site Details
-
Location
Keshave Grove,
Dandenong South,
Melbourne,
Vic,
Australia
Site type Suburban
- Project Details
-
Status
Built
Website http://www.habitat21.com.au/
Category Residential
Type New houses
- Client
-
Client name
VicUrban in partnership with the Department of Planning and Community Development (DPCD) and the Office of the Victorian Government Architect.
Website www.vicurban.com
Source
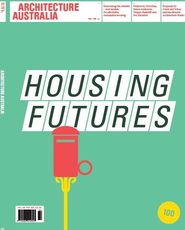
Project
Published online: 24 Aug 2011
Words:
Shelley Penn
Images:
Jeremy Rozdarz,
Peter Clarke
Issue
Architecture Australia, May 2011

