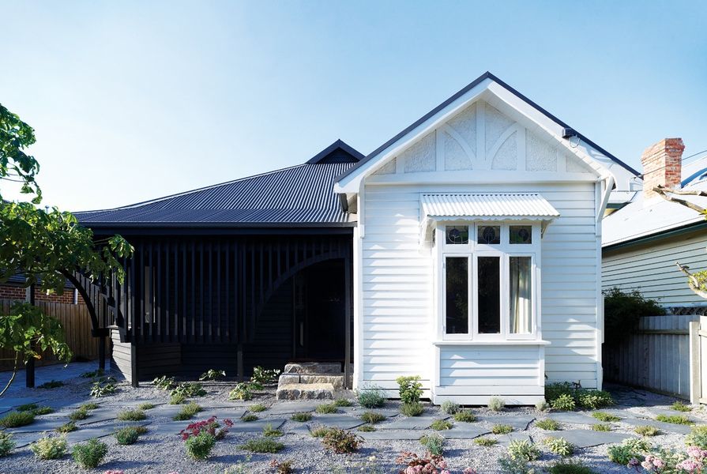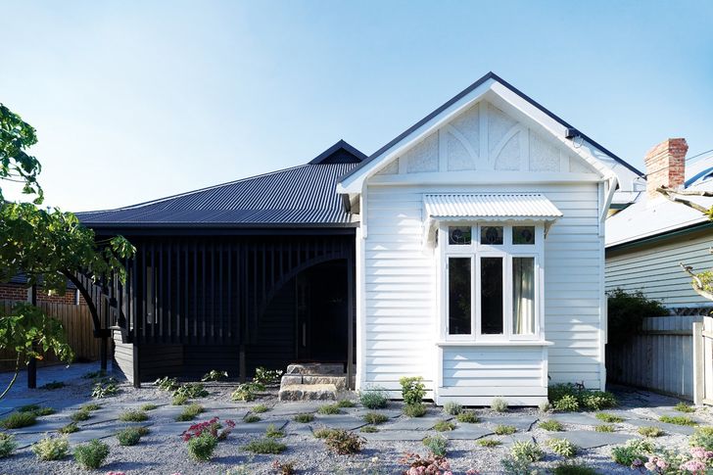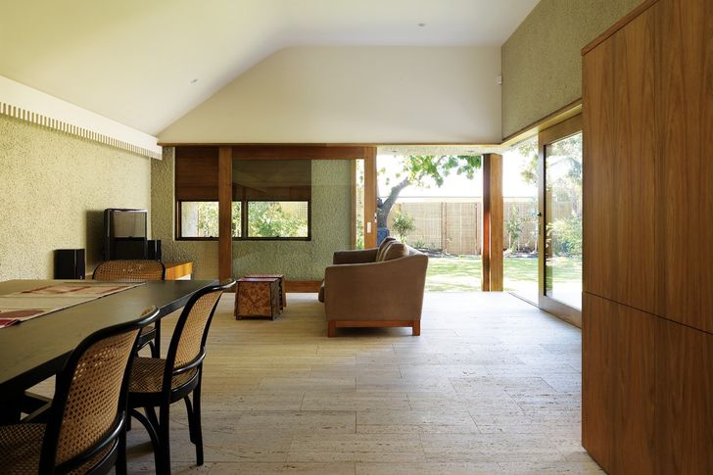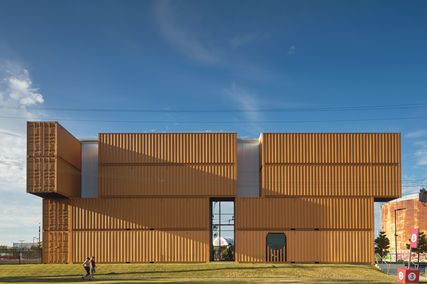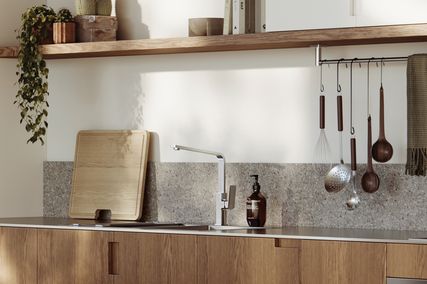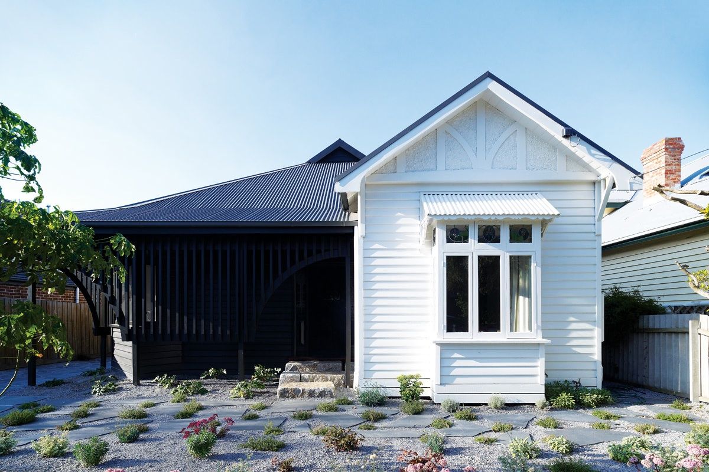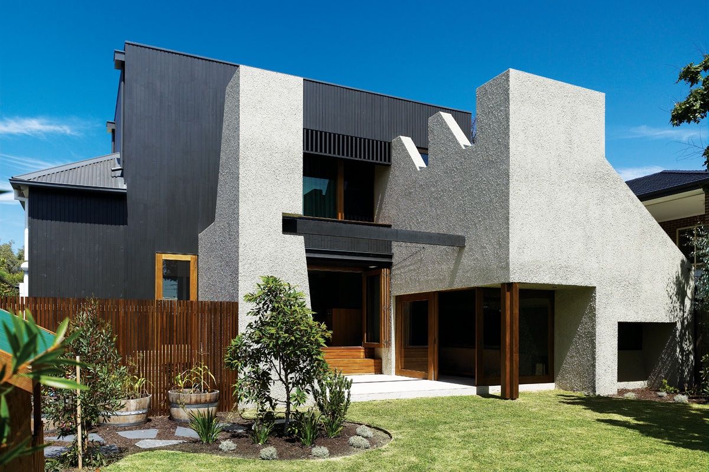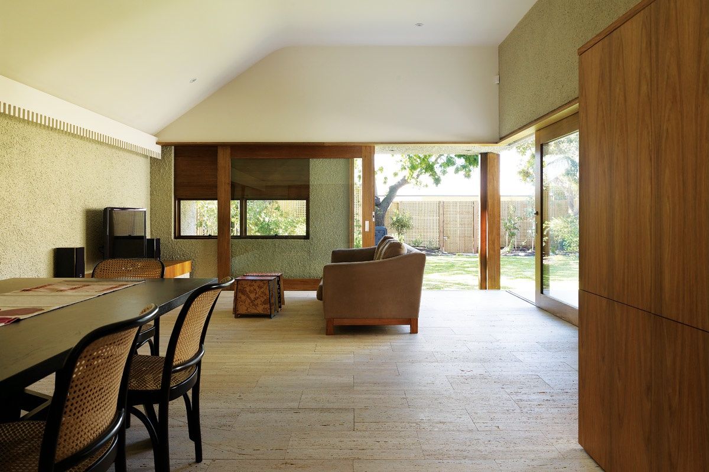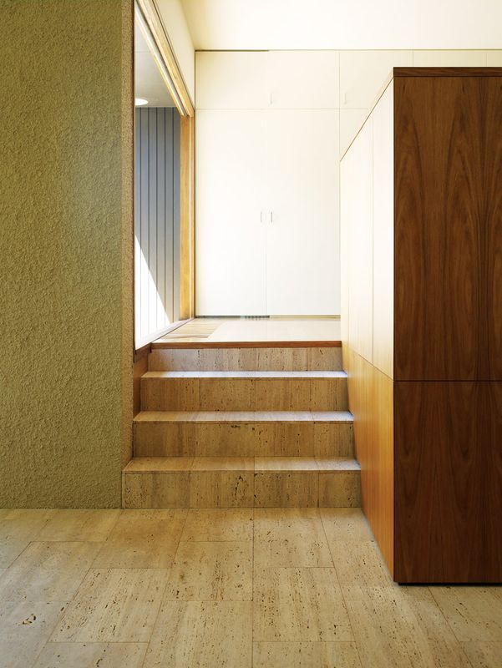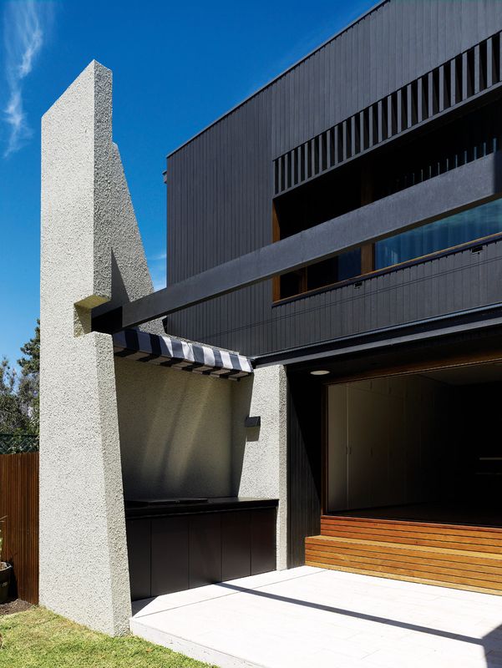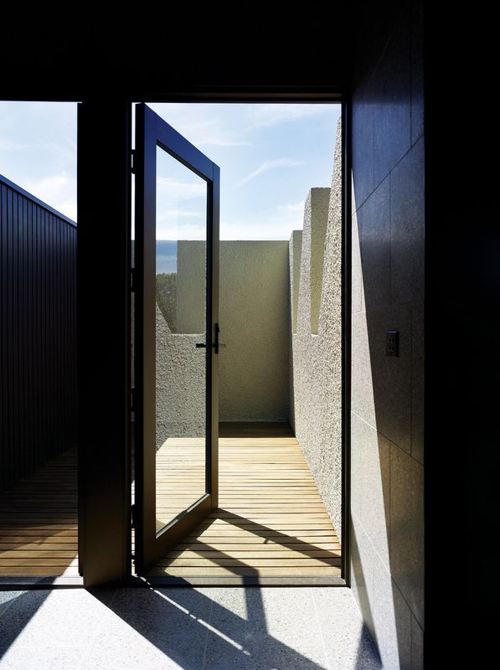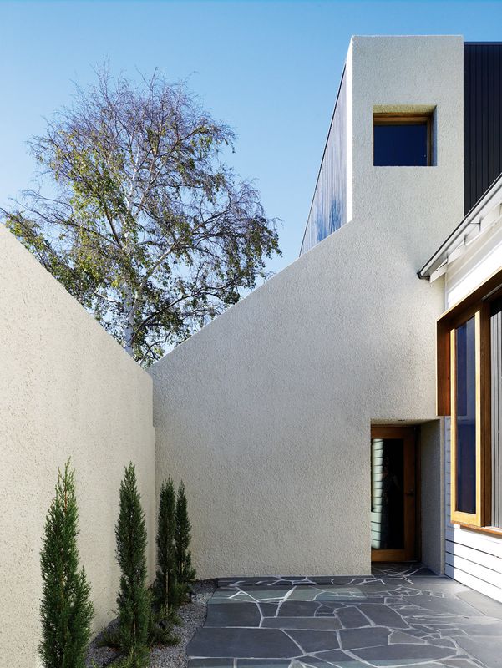Renovations of period houses often draw on idealized notions of times past to create glorious futures. In reality, however, an adjective like Art Deco or Victorian, blessing for a real estate agent though it may be, does not guarantee great, or even good, architecture. Every era has had its fair share of plain and just plain ugly houses. And so Melbourne architects Kennedy Nolan were engaged to enhance and expand a homey – but rather homely – weatherboard Edwardian in the bayside suburb of Hampton.
“The house was pretty ordinary to begin with, and a lot of the original detail had been stripped out when it was renovated in the fifties,” says architect Patrick Kennedy. “But then it was re-Edwardianized in the nineties with a faux period addition at the back.”
The site slopes down at the rear, and no attempt had been made to reconcile the floor level with the ground. A wraparound verandah, too narrow to offer any real utility, acted as little more than a lookout to the backyard, if not a physical barrier between indoors and out.
“We felt that the addition was too far off the ground, so our first intention was to make the house work harder on the site, to engage with the surrounds, to build a stronger connection between the interior spaces and the garden,” says Patrick. A key strategy for achieving this was modulating the floor level inside the house. Rather than looking down from the verandah to the backyard, the occupants now walk down four steps from the kitchen to an expansive living space that, in turn, leads outside to the garden at ground level. The kitchen itself is also much more open to the outdoors than it was previously – bifold doors peel back to provide access to a protected north-facing terrace.
The front door was moved from the front to the side of the house.
Image: Derek Swalwell
Programmatically, the house has been conceived as a response to two imperatives: meeting the day-to-day needs of a family with three children and accommodating a steady stream of house guests from interstate and overseas. To these ends, bedrooms have been retained at the front of the house, a luxurious master bedroom with ensuite and roof terrace has been added in a new upper level, and private guest quarters have been appended to the rear of the ground floor.
The main entrance was also relocated, so that visitors can enter the house through the living area rather than having to tiptoe past rooms full of sleeping kids. The “public” and “private” interior spaces are now clearly demarcated; approached from within the house, the front bedrooms are concealed by a mirrored door that blocks off the central hallway and would make Maxwell Smart proud.
In terms of utility, then, the renovation represents a nuanced response to the challenges and opportunities inherent to the site, the existing structure and the needs of the client. There is, however, a much greater force at play here that elevates this project beyond the everyday functional accomplishments of contemporary architecture. Kennedy Nolan’s vision for the original house was to take an “ordinary” example of Edwardian architecture and imbue it with the spirit of the “extraordinary” design of the era – specifically, the work and philosophy of the Arts and Crafts movement.
The interior colour palette is subtle, with textural materials.
Image: Derek Swalwell
That’s not to say that the house has again become a faux period memorial. Rather, the architects have taken the fundamental ideas of Arts and Crafts designers – English architect and furniture and textile designer C. F. A. Voysey, in particular – and reimagined them for the early twenty-first century. Externally, this plays out most obviously in the imposing crenellated form of the rear elevation and its roughcast walls, but also in details such as the delightful abstract fretwork of the front facade and an oversized cruciform column at the back of the house.
Inside, the colour palette is subtle but the materials palette – porous, unpolished travertine floors, natural timber and more roughcast walls – is intensely textural. In accordance with the Arts and Crafts philosophy, the house has been designed with “truth to material” in mind or, as Patrick calls it, “handmade modernism.” Taken in the context of suburban Australian renovations, and with reference to the previous alterations to this house, it represents an emphatic (and welcome) revocation of acres of perfect, featureless plasterboard, twinkling constellations of recessed downlights and blemish-free, identical floating floorboards.
Kennedy Nolan’s work here shows a method for the rejuvenation of established suburbs that respects previous eras and remembers the personal histories embedded in individual houses, but does not seek to memorialize what has gone before. This Edwardian has been reinterpreted, not reiterated. Retailers of replica door knockers and the myriad other mass-market accoutrements of “heritage renovation” may well be disgruntled, but the rest of us should rejoice. After all, who would want to be ordinary when they can be extraordinary?
Products and materials
- Roofing
- Zincalume Trimdek roofing.
- External walls
- Roughcast render to concrete block construction; vertical treated pine shiplap cladding to lightweight framing.
- Internal walls
- Roughcast render; plasterboard, painted; George Fethers & Co timber veneer panelling; blackwood veneer panelling by joiner.
- Windows
- Stained solid KDHW and bronze anodized aluminium frames; comfort-plus glass; Lockwood black powdercoated hardware.
- Doors
- Stained solid KDHW and bronze anodized aluminium frames; timber veneer and factory paint finish flush panel pivot doors integrated with joinery; comfort-plus glass; Lockwood black powdercoated and polished chrome hardware.
- Flooring
- Rough-sawn travertine flooring on concrete slab; Supertuft carpet; Fibonacci terrazzo.
- Lighting
- Artemide; George Nelson from Studio Italia; Tom Dixon from Dedece; Lumascape external lights.
- Bathroom
- Fibonacci terrazzo tiles; George Fethers & Co timber veneer panels; white rectified porcelain tiles; bronze anodized aluminium panelling; Scala tapware.
- Heating/cooling
- Evaporative cooling system; in-slab hydronic heating; hydronic panels.
- External elements
- Travertine paving; Mintaro Random (Crazy) slate paving.
- Other
- Jardan dining table; Thonet Hoffman dining chairs.
Credits
- Project
- Hampton House
- Architect
- Kennedy Nolan Architects
Melbourne, Vic, Australia
- Project Team
- Patrick Kennedy, Rachel Nolan, Matilda Blazey
- Consultants
-
Builder
Korely Builders
Engineer JSC Consulting Engineers
Interiors and lighting Kennedy Nolan Architects
Landscaping Hocoka Landscapes
- Site Details
-
Location
Melbourne,
Vic,
Australia
Site type Suburban
Building area 320 m2
- Project Details
-
Status
Built
Design, documentation 6 months
Construction 11 months
Category Residential
Type Heritage, New houses
Source
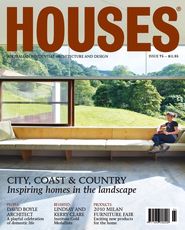
Project
Published online: 6 Feb 2013
Words:
Mark Scruby
Images:
Derek Swalwell
Issue
Houses, August 2010

