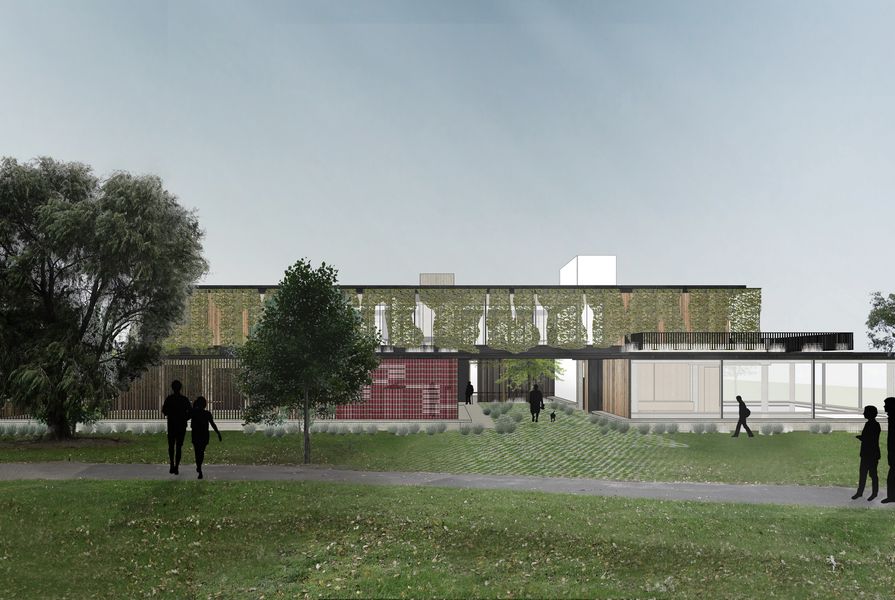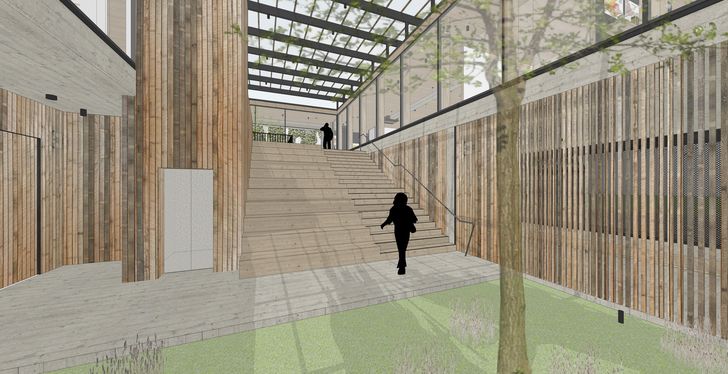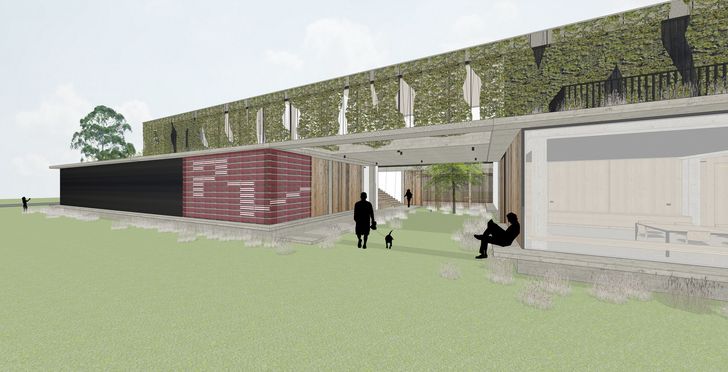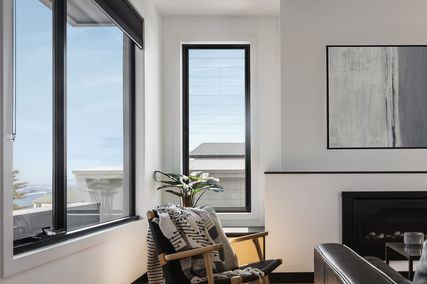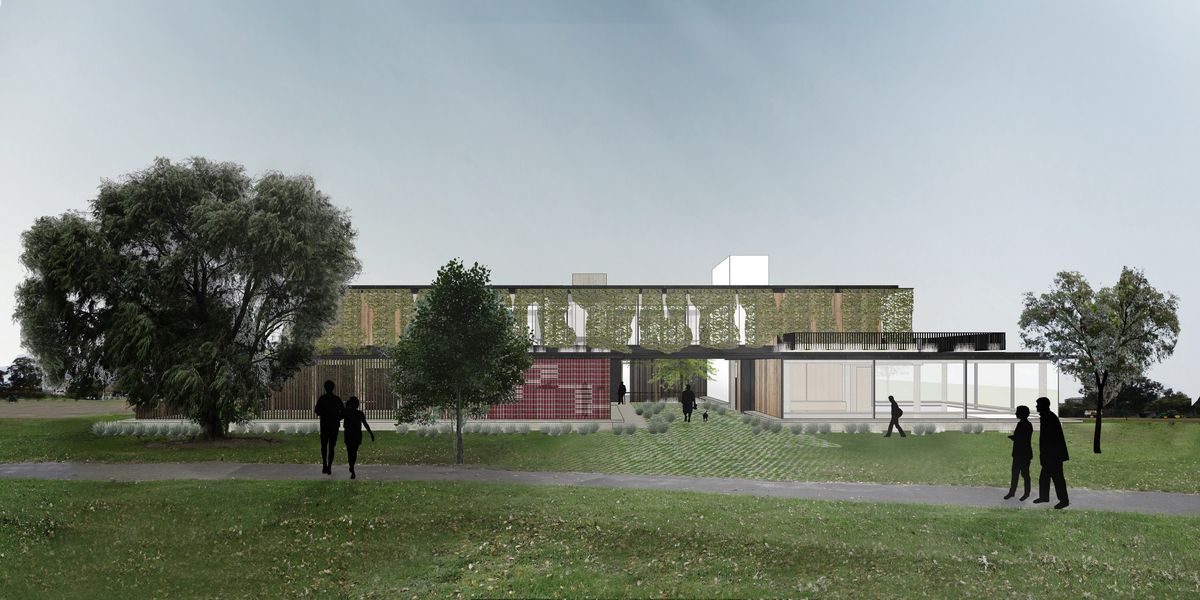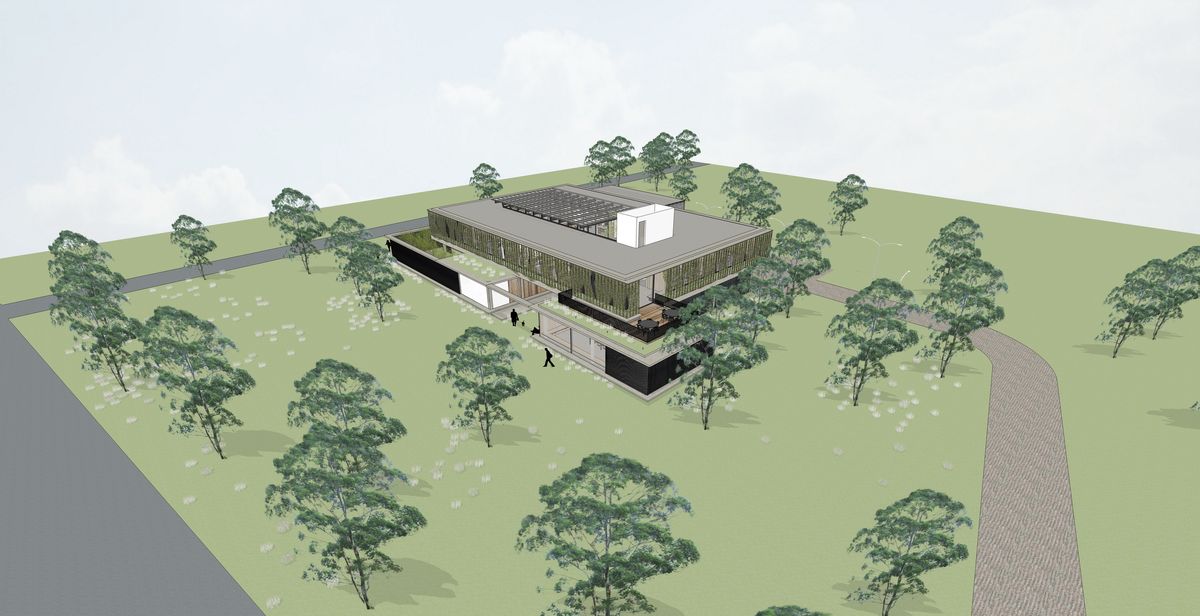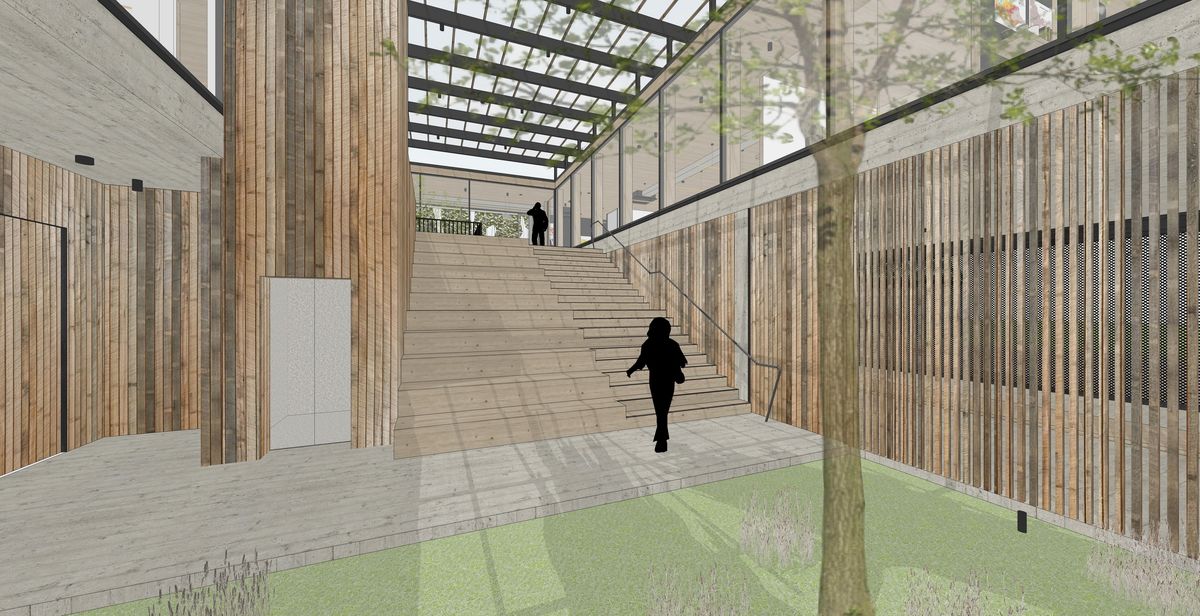Architecture firms Harrison and White and Archier have designed a new “green” home for Parks Victoria in Albert Park, Melbourne.
Parks Victoria will move into a temporary location on Aughtie Drive, in Albert Park, while the new facility is being built. Its current building on Albert Road Drive South will be replaced with the new South Melbourne Park Primary School designed by Gray Puksand.
The new $5-million Parks Victoria building is a two-storey pavilion that “fuses office, depot and community functions together around a central courtyard that provides light and ventilation and the entry experience,” said Stuart Harrison of Harrison and White.
He described the upper level as a “doughnut” screened with vegetation externally.
Harrison continued: “Albert Park is a unique site – it has a layered history and a complex pattern of use. We have sought to understand this condition and learn how Parks Victoria works day-to-day.”
Harrison said the joint venture between the firms will see the Parks Victoria office move from a former military drill hall building that was adapted for Parks Victoria to use, to a bespoke building designed to meet Parks Victoria’s specific needs.
Inside the ground floor of the Parks Victoria Albert Park building designed by Harrison and White and Archier.
Image: Harrison and White and Archier
“The challenge is to create a working building that is of this setting – a ‘parks’ building that brings the park into the project. The site is within the park – the new two-storey pavilion will sit as a well-defined but integrated public building,” said Harrison.
“The new facility will reduce organization separations and allow for a much-improved visitor and staff experience. The new facility is designed around the work patterns of Parks Victoria staff, who work both inside and outside.”
The “green” building will be constructed using an exposed hybrid cross-laminated timber (CLT) and steel frame and external timber cladding that will be locally sourced.
Screening will be achieved through timber and planting, while glass is used extensively in the office and flexible areas to strongly connect the spaces to the surrounding park landscape.
The building uses natural light and mixed-mode conditioning to adjust to different seasons and has a light management system to reduce energy use. Windows open to allow air movement and connection to the outside. The services mostly do not use ceilings and will be exposed.
The Parks Victoria Albert Park building designed by Harrison and White and Archier.
Image: Harrison & White and Archier
“Shading is achieved through planting and horizontal sun shading. Photovoltaic cells cover the majority of the roof area, while water is captured and non-porous ground covers will be minimized. CLT is used extensively to reduce waste,” Harrison said.
Victorian minister for energy, environment and climate change, Lily D’Ambrosio, said the design is sensitive, sustainable and blends unobtrusively into the park environment.
“Everything about this building has been designed with sustainability and park users in mind – from the low visual impact to use of timbers and landscaping to blend with the park and its low-energy carbon footprint.”
Construction of the new facility is expected to start later this year and the building is slated for completion at the end of 2017.

