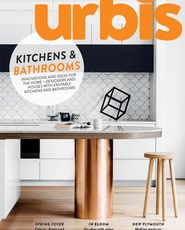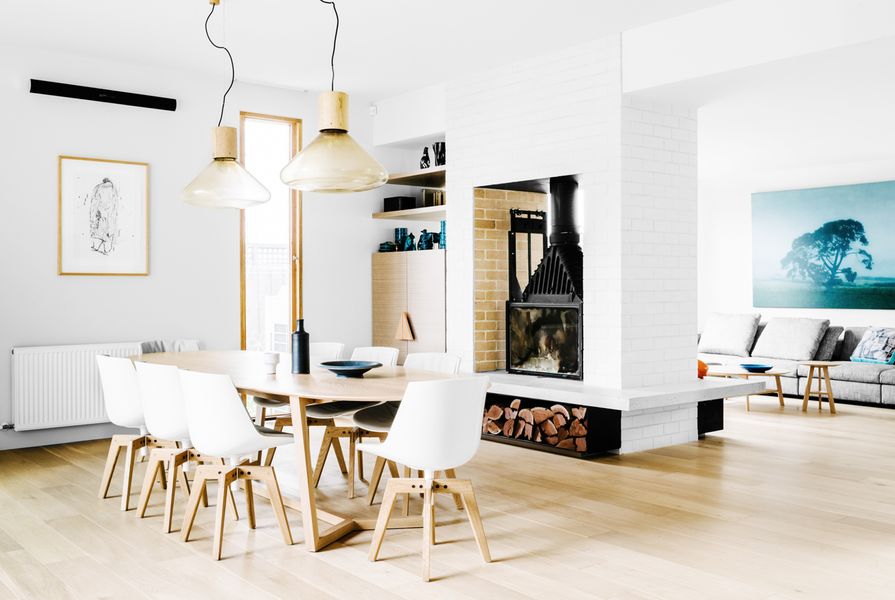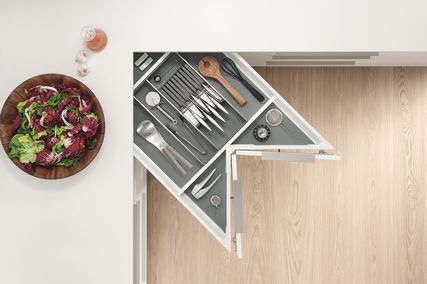Following the trend of an American initiative in the 1960s, which created entire estates of modernist housing in California, Merchant Builders introduced architecturally designed project homes to Victoria. These were modernist homes that related to the Australian lifestyle and landscape, and they are still revered today in the Melbourne real-estate market.
Despite being new, the older style fireplace lends a sense of history to the space.
Image: Brooke Holm
This Merchant Builders home in Melbourne’s Hawthorn East was built in the 1980s, but over the years it had seen some action and had fallen into disrepair. Despite this, interior designer Fiona Lynch was adamant the owners should keep the beautiful, curved bones of the existing house and go for a renovation.
“Sometimes it is good to work with what you have, rather than starting from scratch, and the homeowners had fallen in love with the curved walls at the front of the house. We decided to renovate around those, and to make the new features look as if they had always been there,” says Lynch.
The front section of the house, which contains the garage, entrance foyer and master bedroom suite, was retained, and the rear re-designed. As the homeowners have three teenage children, the new design was about creating zones. The parents have their private area at the front of the house, which can be sealed off from the central living area via a large, tangerine painted door. At the other end of the living area two steps lead up to a study, second lounge, and three bedrooms for the children.
A window cut into the curved wall in the foyer allows a visual link to the rest of the home.
Image: Brooke Holm
The open-plan living space connecting the two zones is designed for entertaining. A new curved wall of white glazed brick reinserts the original curves into this space. To create a sense of division between the lounge and dining areas, Lynch created a partial wall containing an open fireplace in a concrete brick hearth with open shelving. The fireplace that used to stand in this space was open to just the lounge and contained in a solid wall.
“By creating these openings, we allow visual links between the lounge and dining areas. The white painted bricks echo those on the curved walls,” says Lynch.
The kitchen features a copper column supporting the island bench.
Image: Brooke Holm
The new kitchen, situated in the centre of the house, features a bold copper column, which anchors the curved island bench and lends an accent of shine. Copper is also used in detailing on the kitchen cabinetry and in a triangular-shaped cupboard door handle in the dining area. The kitchen splashback is graphic in finish, with a handmade, white fish-scale tile and a layer of black tiles to frame the pattern. Above this, large white tiles echo the lines of the cabinetry.
Grids and angular shapes are a repeated motif throughout the home, says Lynch. “The wallpaper in the pantry has an angular pattern. We repeated this in the design language, using glass strapping in some areas, and handles on cabinets and doors that echo these shapes.”
This begins at the front door, which is bordered by square fluted glass panels with a line alternating through them, forming triangles. A glass wall of the same panels allows light and shadow play through from the living room to the children’s study, while also creating a backboard to the storage cabinets below. Triangles are seen in the detailing, such as the lines of table and chair legs, and the cut-out handles on the doors. These bold patterns and materials are softened by the use of timber throughout the living space – it appears in the furniture, limed oak floors and hardwood window frames.
Two large doors access the children’s living room from the main area. “We created two large sliding doors either side of the brick wall, which is supporting the house. There is a mini bar inside this wall. The doors slide away completely so when the owners entertain, visiting family and friends can access the kids’ area. As the room is very wide, having access from study to kitchen is beneficial.”
The clients were not scared of colour, according to Fiona, and in the children’s rooms and bathroom, the younger members of the family were given options to pick from. They chose what Lynch calls ‘grown-up kids’ colours’: pastel greens and oranges. In the bathroom, a large-format 600x600mm tile with a pale tangerine dot pattern is used for the walls and floor. This same orange is used for the window frame, which is made from powder-coated metal.
Despite all its detailing, this house has a refreshing sense of simplicity, perhaps due to its subtly divided but open-plan spaces, and the limited palette of soft but vibrant colours. Bringing the building’s history into the new areas means it avoids appearing too stark and modern. Created with the family in mind, this renovated home is sure to be enjoyed for many more years.
Source

Project
Published online: 23 Nov 2015
Words:
Camille Khouri
Images:
Brooke Holm
Issue
Urbis, October 2015































