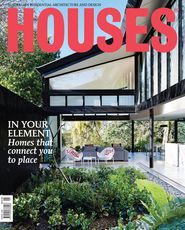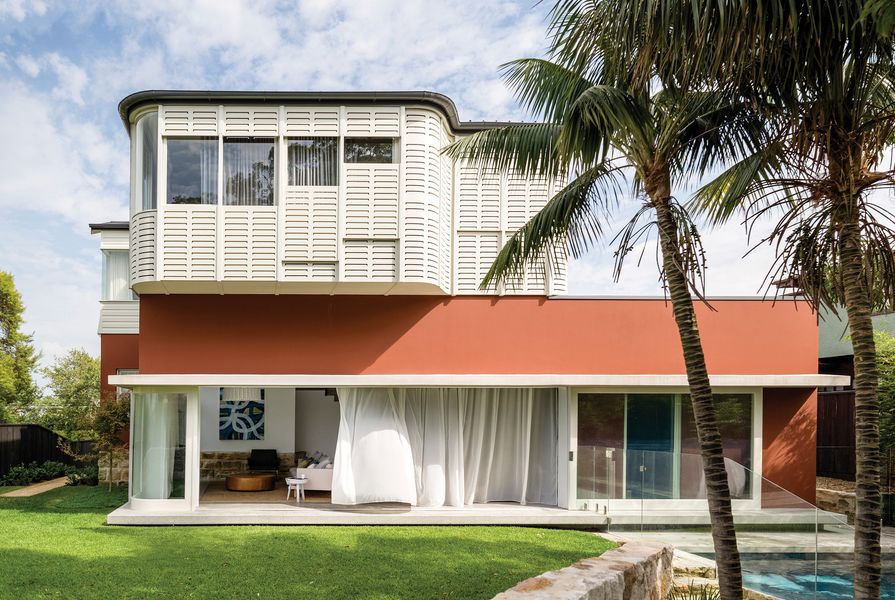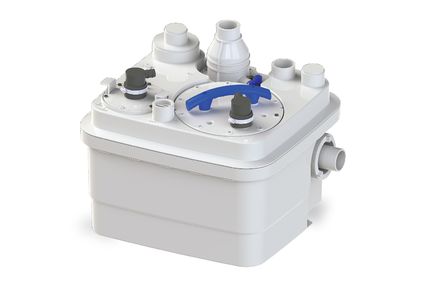Luigi Rosselli’s reputation for designing elegantly resolved high-end residential projects is well deserved. The Milan-born architect, who established Luigi Rosselli Architects (LRA) in Sydney’s Surry Hills in the mid-1980s, is responsible for transforming some of Sydney’s most historically notable homes with renovations and extensions that are as stylish as they are rigorous. Peppered throughout many of the city’s most affluent suburbs, Luigi’s projects have a signature aesthetic that unabashedly embraces sensually curved lines and a rich, textural materiality. His design outcomes are always aspirational, although never ostentatious.
A perforated steel balustrade enclosing the new stair allows light from the skylight above to flood into the centre of the home.
Image: Justin Alexander
Many of the residences Luigi restores are subject to heritage restrictions and his practice specializes in the protection of architectural integrity. The LRA portfolio includes Oculi House, the refurbishment of a 1927 William Hardy Wilson-designed home in Bellevue Hill; and Wiston Gardens, the renovation of a Double Bay residence designed by Leslie Wilkinson in the 1930s. When Luigi’s recent clients, a couple with two young children, approached him to extend their 1920s Craftsman cottage in Sydney’s leafy Lower North Shore, he was prepared for a lengthy approvals process. Although the single-storey house may not be heritage-listed, it is part of a conservation zone and its highly visible setting atop a hill made it an easy target.
The challenge was to give the growing family more room in which to live while maintaining cohesion between old and new – without offending the neighbours. “We wanted to preserve the feel of the existing house and so there needed to be a degree of continuity,” he says. This seamless transition began by extending the cottage’s sandstone base on its front western elevation to incorporate a new basement-level garage. The rectangular structure successfully echoes the horizontal character of the home, which is distinguished by a roof with low eaves and side gables that runs parallel to the street, and a long dormer window.
The ground level is finished in a rust-red hue to reference the original colour of the cottage.
Image: Justin Alexander
Interestingly, it was selecting appropriate doors for the garage that proved to be the project’s most contentious issue. North Sydney Council’s concern was that an overtly modern door would compromise the appearance of the existing house, imposing an aesthetic that wasn’t in keeping with the original vernacular. In choosing garage doors that represent a hybrid of traditional and contemporary styles, Luigi has acknowledged the need for balance when renovating a home of heritage merit to ensure that the new architecture enriches, rather than diminishes, the old.
It’s a theme carried through to the rear of the cottage and dynamically expressed in a new two-storey extension that overlaps the existing building. At the threshold, the ground floor’s original south-east corner room has been converted into a study and the stairwell has been positioned adjacent to it. The perforated steel of the balustrade and upper-level stairs is an unexpected finish that adds a strong vertical flourish. However, this raw, industrial material choice has more to do with pragmatics than aesthetics. As Luigi explains, “We needed to avoid a dark core and this feature allows light from the above skylight to flood the centre of the plan.”
The innovation of the stairwell’s form is reiterated in the threshold’s inbuilt American oak bookshelf, where the end supports have been CNC routed to resemble an impressive tome. If these inventive details are a subtle concession to modernity, then the extension’s new sunken kitchen, lounge and dining areas are a loud, bold exercise in achieving the most contemporary of open-plan living spaces. Luigi’s use of polished concrete for the floor – in contrast with the existing cottage’s dark timber floorboards – complements the kitchen’s anthracite splashback and zinc benchtop, while the furniture selected by Alwill Interiors is fittingly high-end.
The windows in the main bedroom wrap around the corners to allow unhindered views of Sydney Harbour.
Image: Justin Alexander
Lowering the addition places the house on the same level as the garden, which features a new pool, enabling greater connection between inside and outside. This configuration gives rise to generous four-metre-high ceilings that imbue the interior with a holiday resort ambience. The two-metre-high windows framed in off-form concrete that run along this rear elevation and wrap around the lounge area’s south-east corner also add to its bright, breezy appeal, especially in providing unhindered views of the harbour.
But, like the perforated steel stairwell, this curved corner is no mere decorative detail. “It visually softens the extension and helps to diminish the mass; a square addition would have made it appear too heavy,” he notes. The curve is echoed in the form of the addition’s upper floor, which accommodates three of the home’s four bedrooms, including the main bedroom plus ensuite and dressing room. Cladding it entirely in white CNC routed plywood shutters not only provides the upper level with ample shading, it also pays homage to the existing cottage’s Craftsman style. The precisely articulated sliding shutters, which are also installed on the front dormer window, are a very modern, clever interpretation of the period’s characteristically handcrafted architectural elements.
It’s a testament to Luigi that he could finish the ground level’s entire exterior wall in a deep rust-red hue and not have it translate as garish. Of all the project’s interventions and refurbishments, this one best reconciles his idea of balance. The red references the original colour of the cottage, while its uninterrupted block application is a brave contemporary counterpoint to the city’s “white” developments. This renovation and extension is ultimately respectful while resonating with a sense of surprise and elegance that befits the home’s character.
Products and materials
- Roofing
- Lysaght Klip-Lok in Colorbond ‘Basalt’; Eternit Alterna fibre cement.
- External walls
- Render in Porter’s Paints ‘Oxblood’ and ‘White’.
- Internal walls
- Plasterboard in Resene ‘Half Masala’.
- Windows
- Frames in Dulux semi-gloss ‘China White’.
- Lighting
- Douglas and Bec Y Chandelier; Gervasoni pendant lamps; Gubi Grasshopper floor lamp from Cult.
- Bathroom
- Popham Design tiles; Brodware tapware in burshed brass; Caroma bath; counter and splashback in Aren Bianco limestone.
- External elements
- Decking in Feast Watson Black Japan finish.
- Other
- Mesh stair by EJF Engineering; dining table and chairs from Cult; Muuto Around coffee table; Knoll Bertoia Diamond chair from Dedece; Armadillo and Co rug; Jardan Nook sofa and Coast leather ottoman; Moroso Fjord Relax armchair.
Credits
- Project
- Hill Top Cottage
- Architect
- Luigi Rosselli
Surry Hills, Sydney, NSW, Australia
- Project Team
- Luigi Rosselli, Sean Johnson
- Consultants
-
Builder
Built-Rite
Engineer Peninsula Consulting Engineers
Interiors Alwill
Joinery Sydney Joinery
Landscape design William Dangar and Associates
Lighting Tangent Lighting
- Site Details
-
Site type
Suburban
Site area 970 m2
Building area 381 m2
- Project Details
-
Status
Built
Design, documentation 22 months
Construction 14 months
Category Residential
Type Alts and adds, New houses
Source

Project
Published online: 15 May 2017
Words:
Leanne Amodeo
Images:
Justin Alexander
Issue
Houses, February 2017



























