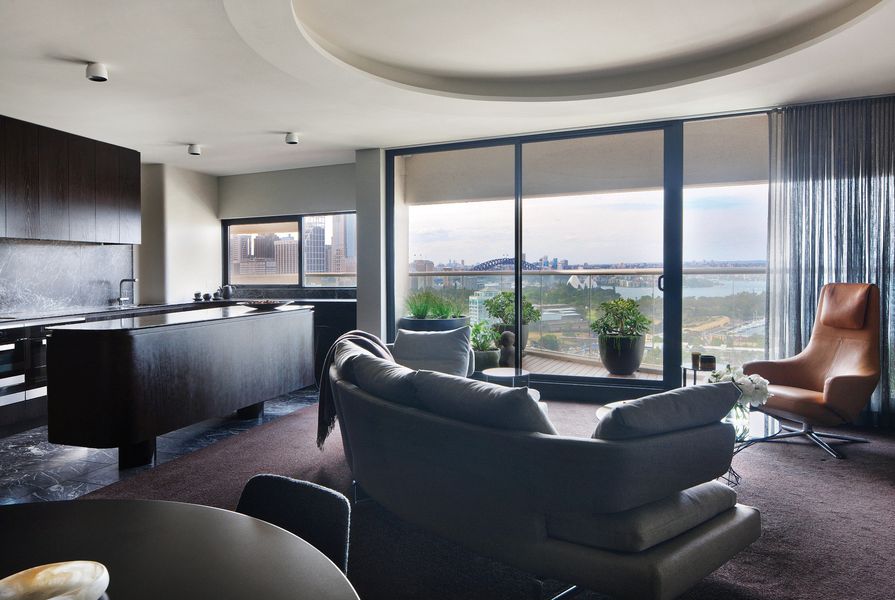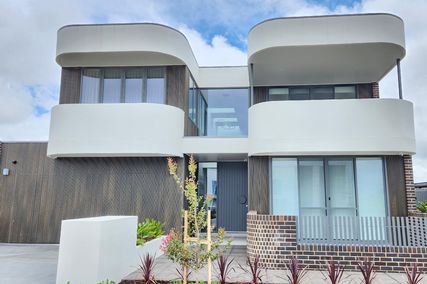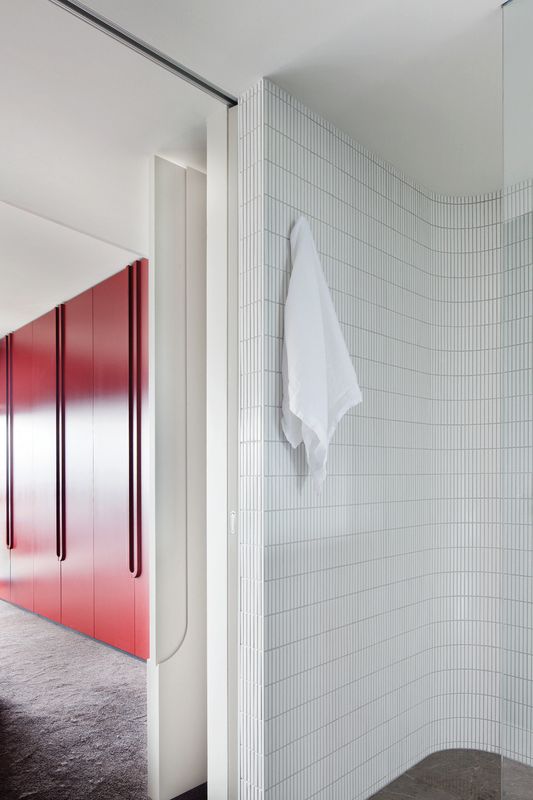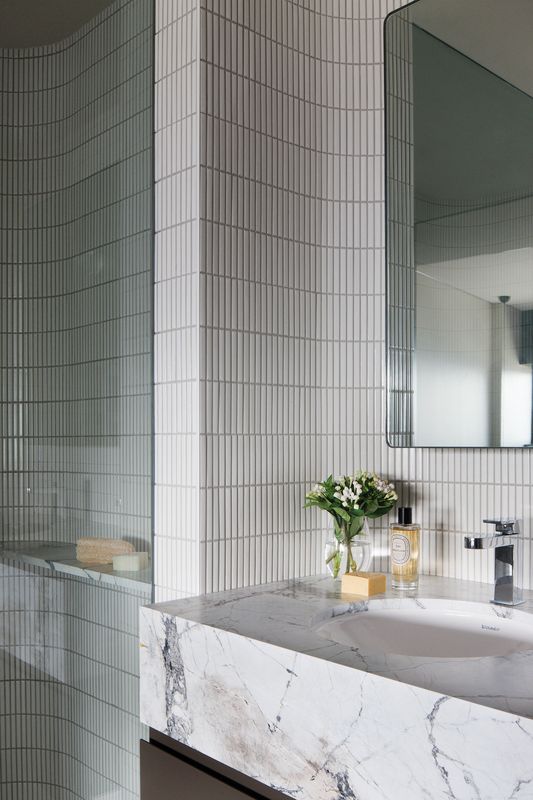Iconic architecture and spectacular views do not necessarily guarantee a great interior. All too often clients and designers are content to plonk a sofa in front of a window and stare out at the scenery, leaving the rest of the interior to play catch-up. This is not the case with this elegant apartment perched high in the Harry Seidler-designed Horizon Apartments building. MA Architects with Maria Danos has created a superb interior that holds its own against the strong architectural presence and the incredible panorama of Sydney Harbour.
The entry vestibule connects the public and private spaces. Artwork (L-R): Liu Gang, Untitled , 2007; John Krzywokulski, Primordial Receptacle , 1995; Sui Jianguo, Made in China , 2007 (statue).
Image: Shannon McGrath
The Horizon Apartments is one of Seidler’s best-known projects, and anyone familiar with Sydney will immediately recognize its forty-three-storey undulating form on the Darlinghurst skyline. The complex curvilinear geometry that creates the iconic wave-like facade also makes the internal planning and furnishing of the apartments challenging for designers and occupants alike. The project architect and designer Maria Danos took Seidler’s curves as the conceptual basis for her design, embracing the circular geometry rather than fighting it. Maria admits to being a great admirer of Seidler’s architecture and described the strategy for the apartment as a “homage to” and “dialogue with” his work.
Nowhere is this better seen than in the living space of the apartment, where the dark-stained, oak-panelled wall from the vestibule curves around to reveal a giant three-metre circular coffer incised into the ceiling. Its edges have been splayed to create a soft transition into a finessed edge. Offset from the coffer is a customized circular dining table, calibrated to just the right diameter to be in dialogue with the ceiling and the circulation. Likewise, the sofa is also offset from the coffer, forming a well-defined sitting area without blocking the rest of the space from the view. Along one of the few straight walls in the apartment, Maria has placed dual credenza units topped in honed Concordia marble.
The kitchen is the sculptural centrepiece of the space, with all harsh edges softened into curves.
Image: Shannon McGrath
In order to rationalize the geometry and maximize space, Maria removed the original wall between the living and kitchen zones. Refreshingly, in its place the designer has not gone with the oh-so-predictable waterfall-edge island. Instead, the kitchen has become a sculptural centrepiece of the space. Sleek and smooth in its design, it is as if every single harsh right angle has been softened. Integrated joinery in the same dark oak unifies the kitchen space with the entry walls and beautifully veined Grigio Carnico marble countertops are treated to the same splayed edge detail as the coffer. The honed finishes and edge details are so irresistible to the touch that you can’t help running your hands over them. What is immediately noticeable is the absence of glossy surfaces. The use of honed stone, a subdued palette and plush textiles are all tactics to “temper the unfiltered daylight,” a major concern for the designer as well as the clients – Justin Krzywokulski and Peter Savage.
The dividing wall between the study and bedroom was replaced by a large joinery unit with integrated handles.
Image: Shannon McGrath
In their discussions with Maria, Justin and Peter expressed a desire for a scheme that captured the views but not at the expense of a comfortable interior – they were seeking “a full interior response.” Instead of opting for typical glitzy white-and-bright finishes the clients drew design inspiration from their experiences of living in Asia, seen in the use of smoky colours contrasted with bursts of “Chinese red.” The study is built like a lacquerware box lined in concealed joinery. It is dark and moody and has the feel of a gentleman’s den. This image of a box-like assembly is further enhanced by the giant pivot doors throughout the apartment that open and close like secret panels. Maria removed the dividing wall between the study and main bedroom, replacing it with a large joinery unit. While serving the bedroom, the cupboard has a physical expression in both rooms. It is painted a deep ember red and the handles are integrated in the face of the doors and curve around, once again inviting touch.
Whereas the living spaces of the apartment are subdued, drama is allowed to play out in the bathrooms. The powder room exploits its limited space with great delight. The pedestal basin is housed in its own white-tiled curved niche, standing revered like a classical sculpture. Here the dialogue between the building’s geometry and the interior spaces are most strongly expressed through elements such as the button-like cast-glass wall lights and the mirror comprised of multiple circles.
It is hard not to be impressed by the finished project. The spaces offered up are not only a pleasure to be in but are also the product of a rigorous design process. The combination of clients who “liked to be pushed … but have definite ideas” and a designer who believes that a design must “always have an idea behind it” has resulted in an intelligent, sophisticated and utterly enjoyable interior. As Justin and Peter said of their new abode, “With an interior like this, people are surprised we ever leave home.”
Products and materials
- Internal walls
- Polished hard plaster; Inax tiles, Grigio Cenere tiles and Concordia marble slab, all from Artedomus; American oak timber veneer.
- Flooring
- Velieris Capulet carpet in ‘Negra’; Grigio Carnico and Grigio Cenere tiles from Artedomus.
- Lighting
- Euroluce Wan adjustable downlights; Ecostarr fixed downlights, and Delta and Klus LED lighting from Inlite; Bocci 3 pendant chandelier from Hub Furniture; Artek A330S pendant from Anibou.
- Kitchen
- Miele combi microwave oven, oven, warming drawer, induction cooktop, rangehood, fridge and dishwasher; Lago sink and Oxygene mixer from Abey; Liebherr built-in wine cellar; Innotech drawer system and Dispensa Duo integrated pantry from Hettich; Euro Marble Grigio Carnico benches and splashback.
- Bathroom
- Mare basin mixer and shower mixer, Cloud Cover shower rose, Milano floor-mounted mixer, and Strap towel rail and paper holder, all from Rogerseller; Jika back-to-wall toilet suite from Reece; Duravit Architec basin from Mary Noall; Agape Bjhon 1 Pedestal basin and Spin mirror, and Concordia marble bench and shelving, all from Artedomus.
- Heating and cooling
- Existing airconditioning system adapted; Holyoake bar grilles in powdercoated finish.
- External elements
- LifeStyle Decking in Pacific Teak from Woodform Architectural in Cutek clear finish.
- Furniture
- Hafele Bed-Lift foldaway bed; Arne sofa and Harry ottoman from B&B Italia; Vitra Repos armchair from Space; Eames Aluminium Group Management Chair and Walter Knoll Oota coffee table from Living Edge; Triton counter stools from Anibou; Ventura dining chairs, Flute dining table and Onda bedside tables from Poliform; Ivano Redaelli Dominique bed from Hub Furniture.
Credits
- Project
- Horizon Apartment
- Architect
- MA and Co Architects
Melbourne, Vic, Australia
- Project Team
- Karen Alcock, Maria Danos
- Consultants
-
Builder
Promena Projects
Landscaping The Balcony Garden
- Site Details
-
Location
Sydney,
NSW,
Australia
Site type Suburban
Site area 100 m2
Building area 100 m2
- Project Details
-
Status
Built
Design, documentation 5 months
Construction 5 months
Category Interiors, Residential
Type Alts and adds, Apartments
Source
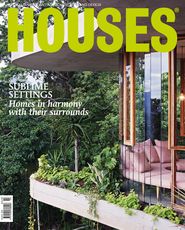
Project
Published online: 26 Aug 2015
Words:
Sing d'Arcy
Images:
Shannon McGrath
Issue
Houses, June 2015

