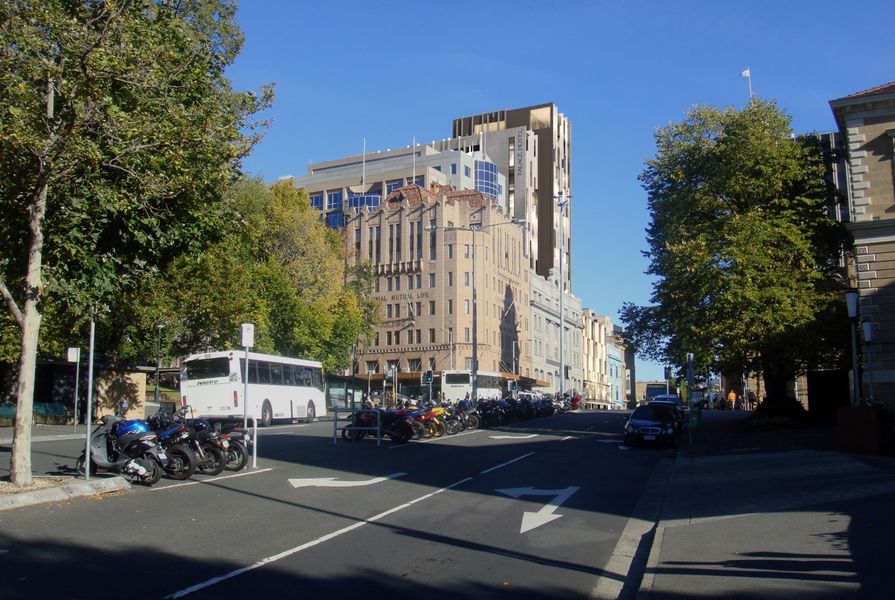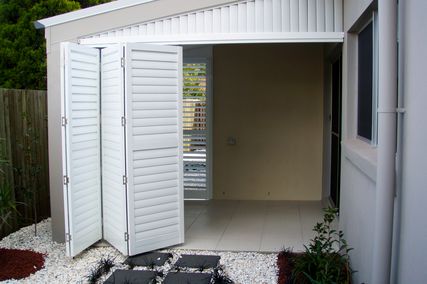Tasmania’s Hobart City Council has approved a $40 million hotel development, which was to have been Hobart’s tallest building.
The initial proposal would have seen the building reach the same height as the Wrest Point Hotel Casino – designed by Roy Grounds in 1973 and currently slated for a $70 million refurbishment – but the council deferred the proposal over concern the building might negatively impact the streetscape and townscape values of the surrounding area.
At a 21 April meeting the council recommended the hotel’s parking space be relocated underground to reduce the height of the structure to better match the adjacent heritage buildings. The original height of the tallest tower was 73 metres.
Designed by Jaws Architects, the Palace Hotel takes its name from the Palace Theatre, which stood on the site for much of the twentieth century, and is located at 28–32 Elizabeth Street on one of Hobart’s principal heritage streetscapes.
Once completed, the Palace Hotel will comprise two towers and will provide 206 rooms, as well as a range of public and private in-house amenities.
Jaws Architects and Singapore-based developer Elizabeth Tasmania were given four weeks to amend the design to fit the council’s requirements and reduce the height of the towers. Tower one will now be 54.8 metres high and tower two will be 62.2 metres.
Director of Jaws Architecture Neal Mackintosh said the hotel has been conceived as a “family of buildings,” formed by three primary elements which break down the overall mass and respond to the scale of the street and the city.
“The facade of the Elizabeth Street podium is a carefully considered composition of solid and void, drawing on the fenestration, materiality and detailing of the adjacent heritage buildings,” he said.
“The facades are highly articulated, expressed by a composition of vertical sunshades which define the language of the building, an abstract reference to the geographical form of the Tasmanian landscape.”
The hotel’s public facilities include a public art program, function room, indoor pool and gymnasium, while hotel guests can also enjoy restaurant and spa facilities. The hotel is capped with a cocktail bar that provides expansive views of the city.


















