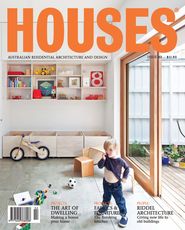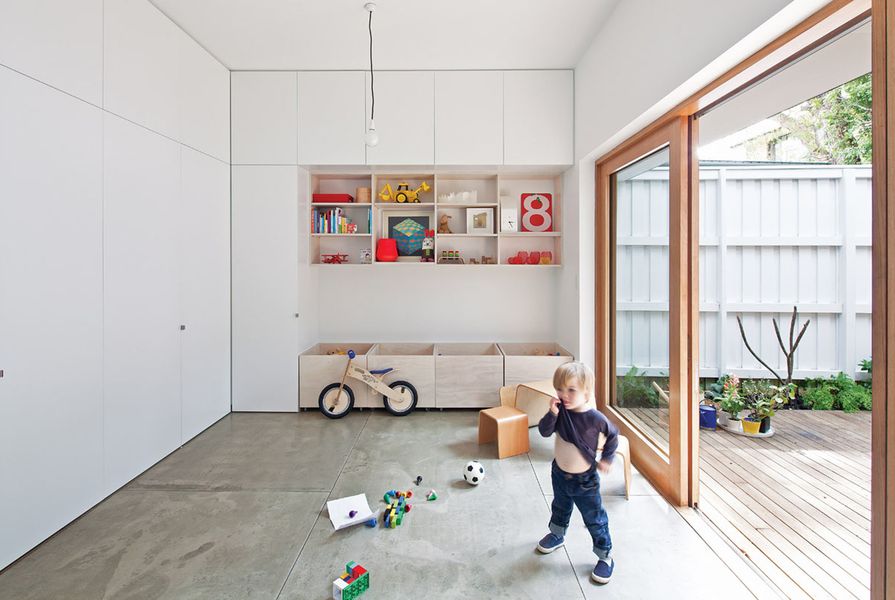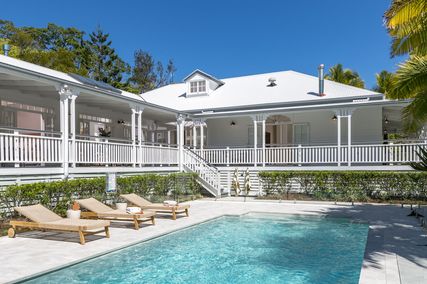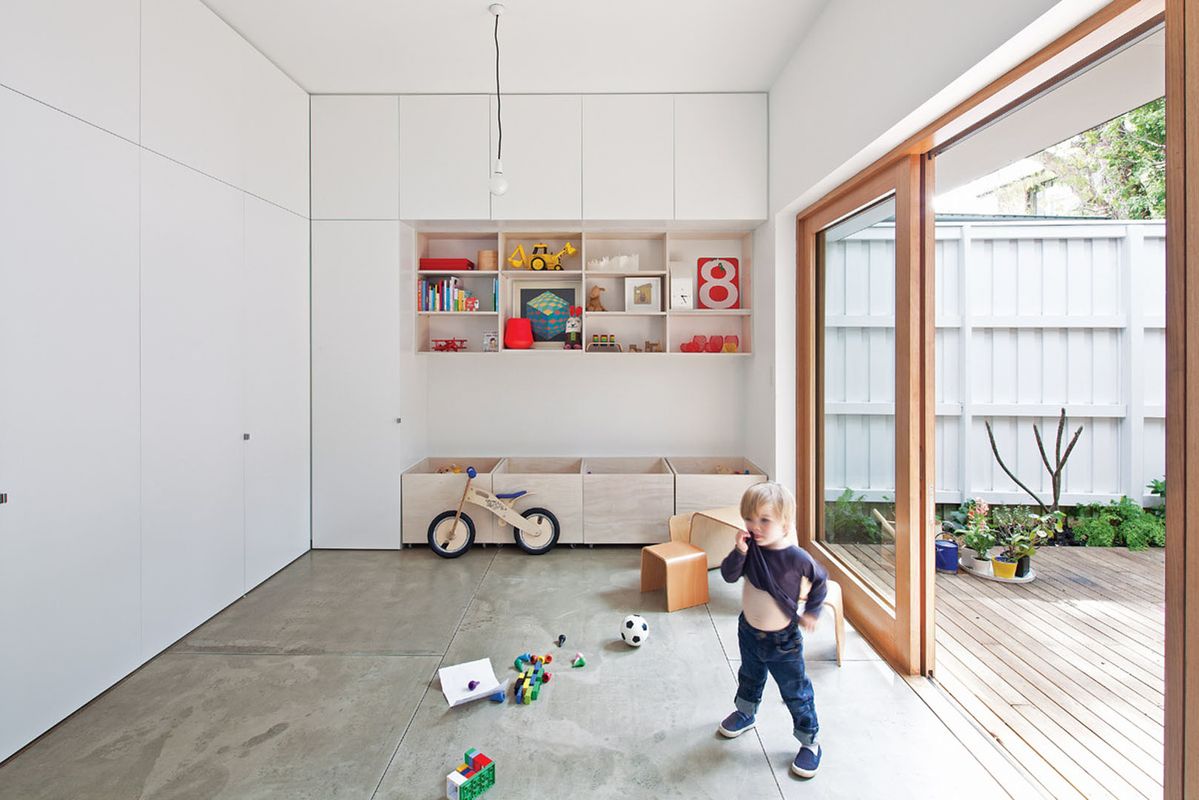Imperfections have been deliberately retained to preserve the history of the house.
Image: Katherine Lu
House Eadie, designed by Hannah Tribe of Tribe Studio, is a project that preserves a sense of history while restraining the urge to “beautify,” obliterate or idealize the past. Originally an early-twentieth-century workers’ cottage, the house underwent a typically unflattering renovation in the 1970s followed by a period of rental abuse, which effectively rendered it unliveable.
Most interventions on terraces adopt an attitude of beautification to bring the original in line with the new that hides behind the retained facade. In the process, nuances and remnants that connect the threads of time and experience are lost beneath an overlay of “modernity” that is deemed by mainstream social and cultural values to be paramount. But here, the urge to beautify the front of the house has been artfully restrained. All the quirks that wilfully make this house unique – the wrought-iron picket fence, the cracks on the porch, the lopsided window sill and the basic house number – remain. The place of the house within the collective memory of the street is thereby preserved, allowing continuity of an existing urban fabric beyond its built form.
Original brickwork, now painted, faces a very tight staircase leading to the second floor.
Image: Katherine Lu
Inside, this notion continues where the peeling away of the house’s layers has in parts revealed elements such as a rusticated patchwork of original uneven bricks that have simply been painted white to match the new walls. In the ground-floor bathroom the original, untouched leadlight windows have been retained, paint-stained and all, while recycled bricks have been used to build the rear wall of the living space. Seemingly these are small gestures, yet compositionally they are mnemonic. They recall history that would be lost in a complete overhaul.
A hoop pine plywood bookcase runs the length of the new kitchen/dining/living space.
On a practical level, the ground floor acts as a multifunctional space, with a central kitchen facilitating the needs of the home’s enthusiastic “chef.” Compact and neatly planned, the kitchen houses all necessary features, with a pantry and the all-important pram store located adjacent, testament to the architect’s understanding of efficiency and multiple purposes. This clever integration of storage areas continues throughout the house. The rumpus room in front of the kitchen, which acts variously as a play space for children, a nighttime study nook and a contemplation zone, also contains a major storage wall that houses a multitude of household items and permits the main public area of the house to be quickly uncluttered if needed. In addition, the entire southern length of the main living space is bound by a continuous limewashed hoop plywood bookcase, which is animated and made lively by its various inhabitants. In House Eadie storage spaces are not seen as purely utilitarian. Rather, they are flexible and space-defining elements that contribute to the enjoyment of using the house.
Sliding doors around the courtyard have been kept to a height of 2.1 metres for privacy.
Image: Katherine Lu
The northern courtyard, which is part of the original building’s footprint, performs various functions. It acts as the main light source for the ground level, bringing light deep into the house while serving as the primary outdoor living area and an extension of the internal area. A change in flooring material, from natural grey-coloured compressed fibre cement flooring indoors to hardwood decking outdoors, defines the threshold. Externally, dark vertical cladding boards define the volume of the space. Sliding Victorian ash doors set to the atypical height of 2.1 metres create a datum that performs the dual function of providing privacy from surrounding neighbours and imbuing the space with light, creating an intimate and introspective mood. As a final move, a slotted skylight above the living area creates a defined zone for sitting.
To maximize the space available on the upper floor, the main staircase has been pushed as far forward in the plan as possible, compressing the entry vestibule and creating a vertical double-height volume. The staircase is exceptionally tight, reminiscent more of an ascent to an attic than to a second floor. The two upstairs bedrooms are opportunistic in their approach to space, light and privacy. With the rear of the building facing a block of units, the bedroom design places the robes on the back wall with full-width windows above. Privacy and light control are created by plywood folding panels. Detailing throughout the house is considered and simple, fulfilling its function honestly and without fuss, befitting the modest budget parameters.
House Eadie is modest, engaging and occasionally unconventional, and makes innovative use of spaces within a tight building envelope. Although the ideas that find expression in this house are not uncommon, the difference here is that they allow the historical elements of the house to coexist with them in reflective and lively ways, a feat that invariably requires considerable sensitivity and perception.
Products and materials
- Roofing
- Lysaght Klip-lok in Colorbond ‘Surfmist’.
- External walls
- James Hardie Scyon Axon cladding in Dulux ‘Monument’ 75 percent; Heritage No. 1 brickwork paint remover.
- Internal walls
- CSR plasterboard in Dulux ‘Lexicon’ 25 percent.
- Windows
- Victorian ash frames with clear finish.
- Doors
- Solid core doors, painted Dulux ‘Lexicon’ 25 percent; Madinoz levers and locks; Brio door tracks; hoop pine ply, limed.
- Flooring
- CSR fibre cement sheets with acrylic sealer.
- Lighting
- Nelson Bubble lamps; Clipsal batten holders; concealed T5 fluorescent lights.
- Kitchen
- Limewash ply; white laminate; benchtop with exposed edge ply; Smeg concealed rangehood; Bosch integrated dishwasher.
- Bathroom
- Contap Maxima shower; Duravit Scola basin; Brodware City Stik tapware; Vizzini Torino toilet and Monaco bath.
- Heating and cooling
- Hunter Pacific ceiling fans.
- External elements
- Blackbutt timber decking.
- Other
- Eames dining chairs; In Your Room plywood kids’ stools; Great Dane Moller oak table and oak bedside table; Hans Wegner silver/grey plank chair.
Credits
- Project
- House Eadie
- Architect
- Tribe Studio
Sydney, NSW, Australia
- Project Team
- Hannah Tribe
- Consultants
-
Builder
JLS Construction
Engineer Cantilever Consulting Engineers
- Site Details
-
Location
Surry Hills,
Sydney,
NSW,
Australia
Site area 118 m2
Building area 128 m2
- Project Details
-
Status
Built
Design, documentation 6 months
Construction 6 months
Category Residential
Type New houses
Source

Project
Published online: 29 Jun 2012
Words:
Ted Quinton
Images:
Katherine Lu
Issue
Houses, April 2012


























