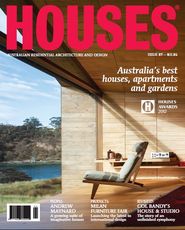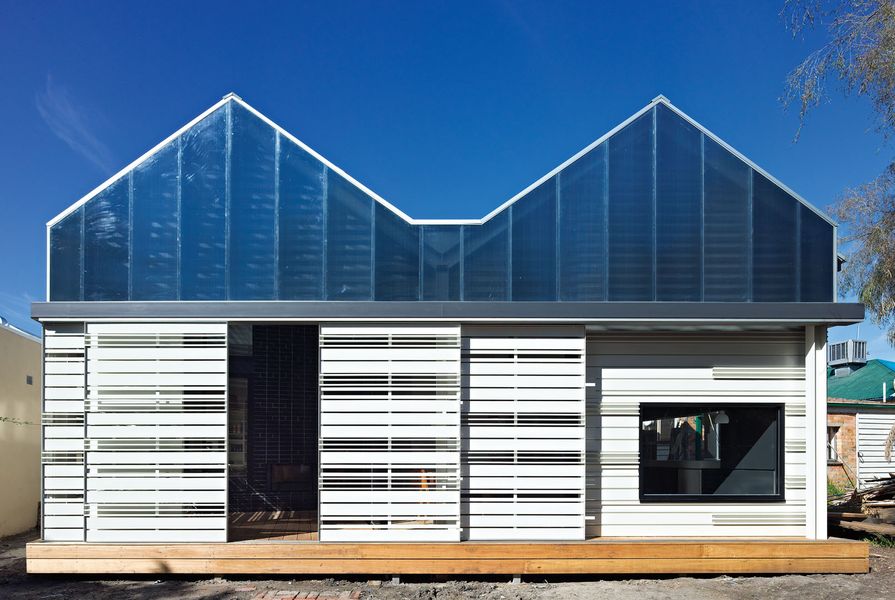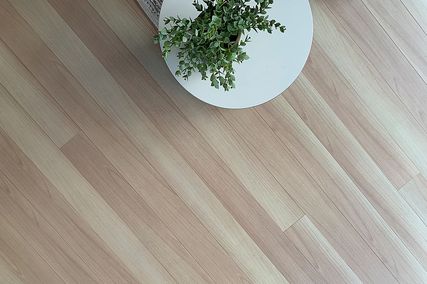House Reduction (Vic) by Make Architecture Studio
Jury comment
The design approach for this house is intrinsically sustainable – “quality, not quantity.” Most renovations involve additional floor area, but here the footprint of the house is reduced while at the same time improving the quality of space. Efficient planning and attention to detail has ensured that each square metre of the home is used, and the result shows how to make better use of existing dwellings.
A key decision was to make spaces multifunctional, particularly the outdoor room. A series of painted timber batten screens encloses the space, and can be positioned according to the direction of the sunlight and breezes throughout the day. This intermediate space effectively modulates the outdoor conditions and is used accordingly. When the screens are closed and the glass sliding doors are open, the room becomes an extension of the adjacent dining room. When the screens are open, it functions as an external terrace. House Reduction also follows first principles of sustainable design – good passive ventilation with high louvres to expel hot air, solar planning and sustainable material selection – and it promotes occupant operability as opposed to mechanical conditioning.
See our review of this project from Houses 85.
Award for Sustainability supported by Viridian.
Products and materials
- Roofing
- Lysaght metal roof sheeting in Colorbond ‘Windspray’; SunPal Multicell polycarbonate roof cladding; ModWood Mini board wood composite battens.
- External walls
- SunPal Multicell polycarbonate in ‘Solar Grey’.
- Internal walls
- Euroa Clay Products glazed brick in black.
- Windows
- Capral 200 Series windows in matt black zinc powdercoat, with Brio tracks; Breezway aluminium Altair louvres.
- Flooring
- Messmate timber flooring; stringybark timber decking.
- Lighting
- Coco Flip Design Studio Coco pendant; Tube pendant lights; Studio Italia Blownup lights; Richmond Lighting.
- Kitchen
- Stone Italiana Greige Grain benchtop; New Age Veneers joinery veneer in ‘Silverline’; Qasair back-ducted rangehood; E:line microwave and stainless steel oven; Highland cooktop; Hafele under-bench rubbish bin; Abey Leichhardt laundry trough and Nu Queen Daintree undermount sink; Krysten chrome sink mixer; Siena chrome gooseneck sink mixer; Siemens semi-integrated dishwasher; Fisher and Paykel stainless steel freestanding fridge.
- Bathroom
- Mark Tuckey recycled timber benchtop.
- Heating and cooling
- Cheminées Philippe Australia fireplace; Nissl Eichert Heating hydronic heating.
Credits
- Project
- House Reduction
- Architect
- Make Architecture Studio
Melbourne, Vic, Australia
- Project Team
- Melissa Bright, Shelley Freeman, Bruce Rowe, Gillian Hatch
- Consultants
-
Builder
4AD Construction
Engineer FMG Engineering
- Site Details
-
Location
Melbourne,
Vic,
Australia
Site area 470 m2
Building area 215 m2
- Project Details
-
Status
Built
Design, documentation 12 months
Construction 9 months
Category Residential
Type New houses
Source

Award
Published online: 27 Jul 2012
Words:
Houses Awards Jury 2012
Images:
Peter Bennetts
Issue
Houses, August 2012


















