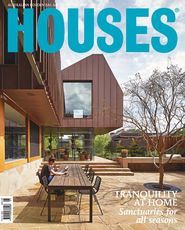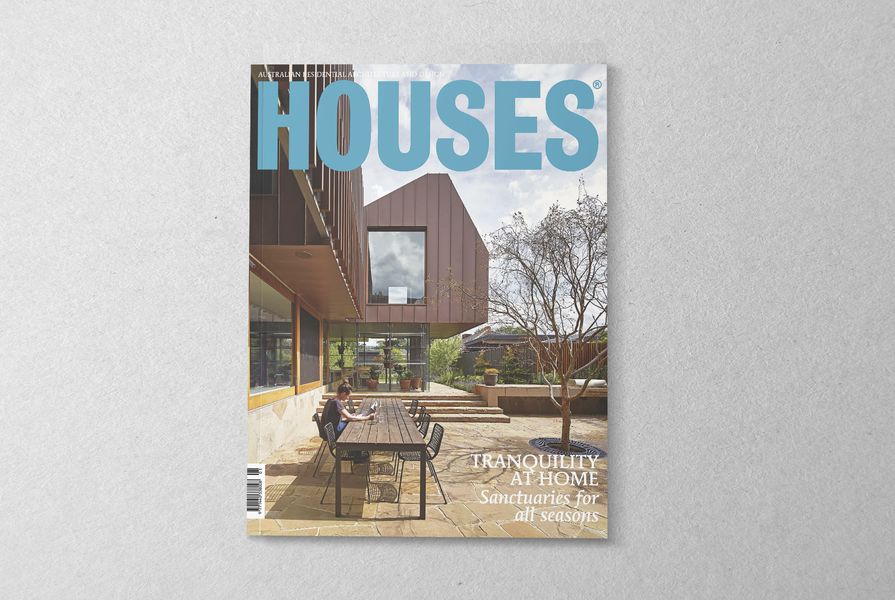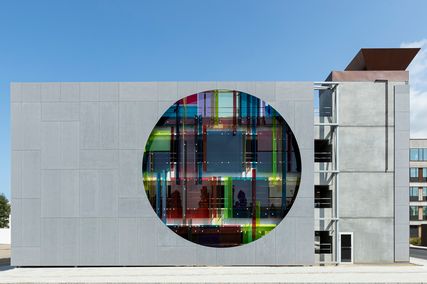
Houses 102 is on sale from 2 February 2015.
I live in an apartment, which suits my current lifestyle, but it means that I live without a garden. Although the nearby parklands satisfy my need for outdoor space, occasionally (most often in summer) I do wish that I had a garden. There’s nothing better than waking up, making a coffee and walking outside to enjoy your own outdoor sanctuary (while still in your pyjamas!).
The project on the cover of issue 102 of Houses, Lake Wendouree House, includes a series of gardens, each catering to a different activity. John Wardle Architects, along with landscape architecture practice Taylor Cullity Lethlean, has integrated a “series of distinct spaces that relate to their use and have been planted to flower or change colour in a dynamic progression across the site that will mark the changing seasons.”
At the Garden House by Pearse Architects, a lush green courtyard is the focus, with almost every room connected to this central planted outdoor space. This garden is similar to a traditional Japanese garden – rather than inhabiting the outdoor space itself, it’s there to provide light and fresh air to the interior, and is something beautiful to look at.
Birchgrove House by Candalepas Associates features a southern garden that every room on the ground and first floors can watch over and benefit from. This garden is on the street frontage, so passers-by can also benefit – they can see through the living space to the harbour on the other side.
At the Courtyard House Aileen Sage Architects worked with landscape architect Sue Barnsley to thread five outdoor spaces across the site, including a succulent rooftop garden. The main courtyard becomes an inner-city “secret garden” and, in conjunction with the adjacent living spaces, can be enjoyed in all seasons.
Perhaps the most delightful garden in this issue is seen in our Revisited section. The site of the Sun and Shadow House by John Dalton (page 130) falls steeply away at the east to the Brisbane River and at the north to a treed gully. The house itself is experienced as a series of descending platforms, from street level down to a flyscreened terrace perched above the garden. White retaining walls define edges and movement through the garden, and connect it back to the house itself.
When I do have the opportunity to create my own garden, I’ll know where to look for inspiration – as I hope you do!
Katelin Butler, editor
Follow Houses on Twitter, Facebook and Instagram.
Subscriptions and back issues: Print and Digital.
Source

Archive
Published online: 2 Feb 2015
Words:
Katelin Butler
Images:
Derek Swalwell,
Dianna Snape,
Peter Bennetts,
Tom Ferguson
Issue
Houses, February 2015





















