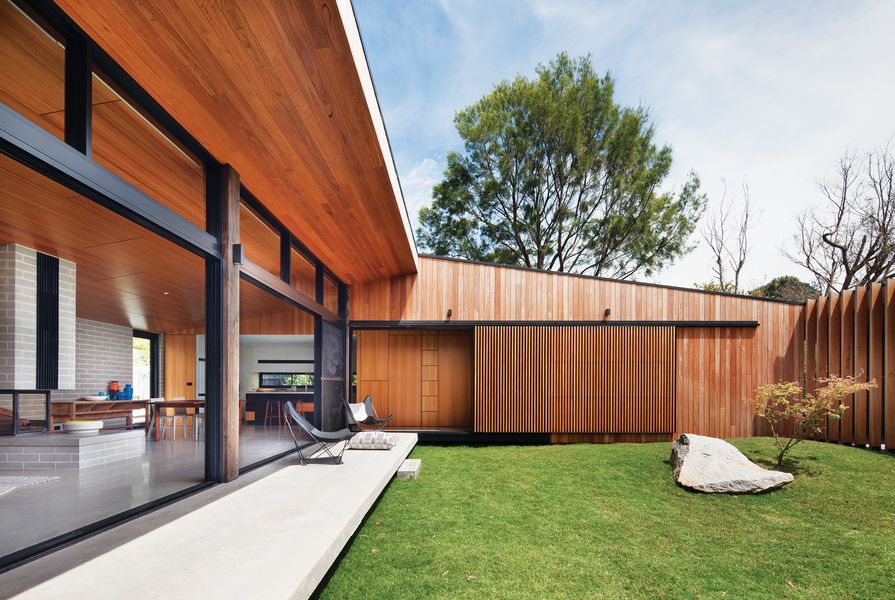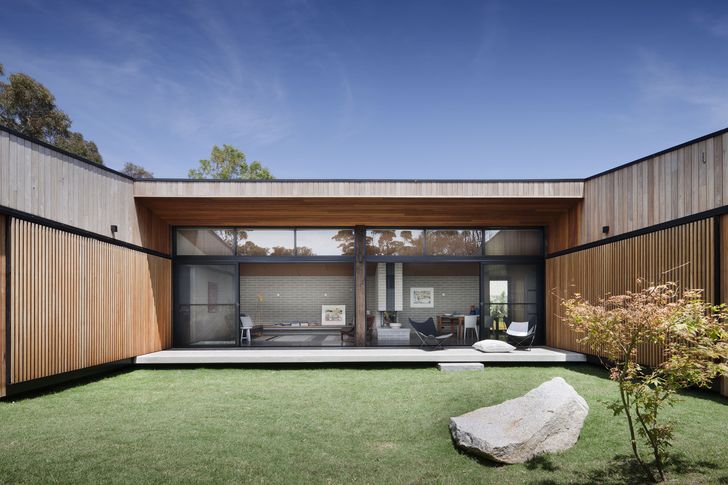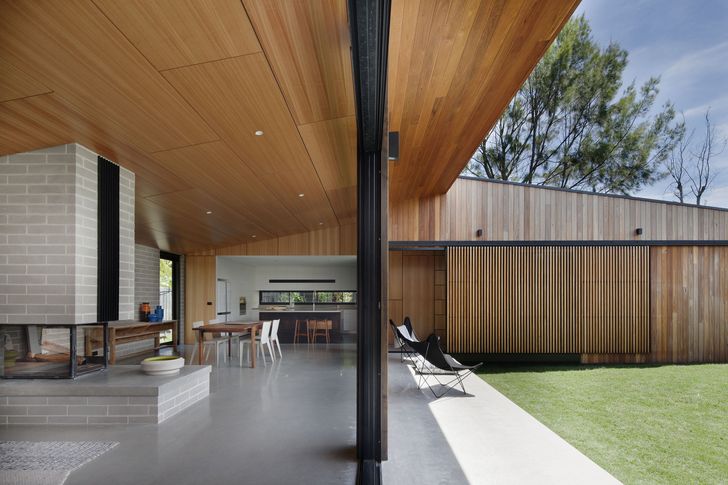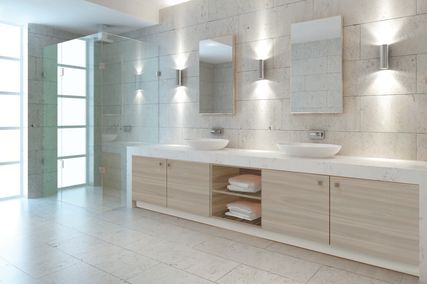I visited the Hover House by Bower Architecture in a gentle rain, on one of those cool summer days that seems to encourage contemplation. An hour spent at the dining table in the convivial company of architect Chema Bould and her two clients gave me a taste of what it is like to relax in the house, with the weather and the quality of overcast light as gentle but constant companions. This modest experience cemented a long-held opinion of mine – that courtyard houses are both uniquely well suited to Australian climatic conditions and intrinsically elegant solutions to the question of contemporary living.
Despite the rather sweeping vistas depicted in the photographs, this is a house of modest dimensions, if not modest architectural ambition. The site is small, and the outer edges of the house sit quite close to three of the four neighbouring boundaries. At the heart of the site and the house is the aforementioned courtyard, a minimalist space containing a large granite boulder and a single maple tree. The golf-course turf is sculpted into undulating mounds, a favourite feature for visiting children.
Blackbutt is used extensively throughout the house, both internally and externally.
Image: Shannon McGrath
The entire house is orientated around the courtyard. Conceptually the house is divided into three wings: the more closed entry and visitor’s wing, the open kitchen and living wing, and the screened main suite and study wing. These are approached by the visitor in this order, in an anticlockwise direction, preceded by a trip along an entry colonnade that flanks the courtyard. Concealed sliding panels are used to contain each wing for separate environmental control, as well as to “close down” the visitor’s wing and its two bedrooms when the house’s owners are home alone.
Two of the three wings, the first and the third, are separated from the courtyard by large sliding battened screens that control sunlight penetration and views, whereas the second wing – containing the main living areas – opens fully to the courtyard, facing due north and flooded with light. The perfect orientation of the block meant that the architect was able to design for ideal passive solar performance, and as such the living wing has textbook orientation and sunlight penetration. The clients expressed their delight for winter, when sunlight penetrates right to the rear wall of the living room and warms the polished concrete floor, negating the need for the hydronic in-floor heating to work very hard. Combining passive solar design with a reverse-block-veneer construction method has meant that the house’s environmental credentials are sound.
A three-sided glazed fireplace is interposed between lounge and dining areas.
Image: Shannon McGrath
The living wing is the essence of simplicity, with a kitchen, dining space and lounge area arranged in sequence, with a three-sided glazed fireplace interposed between lounge and dining areas. The simple form of the house, an extruded gable, has been oriented so that the ridge of the roof falls along the northern edge of the living room wall, facing the courtyard. The living wing ceiling angles up from the rear wall, finished in a mosaic of blackbutt-faced timber panels. Blackbutt is used extensively throughout the house, in internal finishes and external cladding, and it is silvering off nicely on the exterior.
After moving through the living space you arrive at the third wing, which contains a sleeping space, a bathroom and a study. Views into this wing, and out from its rooms, are controlled by a sliding battened screen. It is the mirrored-plan companion to the one seen on the entry and visitor’s wing wall, also facing the courtyard. The opening between the lounge and the main suite is controlled by another concealed sliding panel, which allows the owners to be completely separated from visitors if desired.
The wing containing the main sleeping space, a bath and a study, can be separated from the living zones by a concealed sliding panel.
Image: Shannon McGrath
For the occupants, this courtyard house provides a suite of outdoor and semi-outdoor spaces for use at different times of the day. The main sleeping space and study face the house’s one external garden area, with a simple timber deck and leafy garden orientated to catch morning sunlight.
This house is of modest dimensions, but the sense of space afforded by the courtyard schema, with its cross-views and multiple vistas, makes the house seem considerably larger than it is. This impression is aided by the “borrowed landscape” of treetops from neighbouring properties, which are visible throughout the house due to the skill of the design. The result is a contained house that feels anything but constrained.
Great houses have this quality – an almost alchemical ability to transmute modest dimensions into a whole that is much more than the sum of the parts. The architect’s skill is fundamental to achieving this aim, but something must also be said of the client. After nearly ten years of reviewing houses, it has become apparent to me that some of the best designs have the most engaged clients: there is chemistry in the relationship between designer and future owner that takes a project to a new level. That was certainly the case here, with the future occupants playing an active role in the design and contract administration stages of the project in particular. The result is a house that will serve its occupants well for years to come.
The Hover House recieved a commendation in New House over 200 m² in the 2014 Houses Awards.
Products and materials
- Roofing
- Lysaght Custom Orb cladding in ‘Night Sky’.
- External walls
- James Hardie Scyon Axon in Wattyl Solaguard in ‘Black’; Woodform Architectural seasoned end-matched shiplapped timber.
- Internal walls
- Finewood Ventech Australia blackbutt veneer; Global Ventures Australia Smoked Tineo veneer; Boral Designer Block in ‘Pearl Grey’; plasterboard painted Wattyl Ultra Premium ‘Orchid’ and ‘Black’.
- Windows
- Darley Aluminium City View windows in black powdercoat finish.
- Doors
- Darley Aluminium Patio doors in black powdercoat finish; Brio Single Run 250 top-hung doors.
- Flooring
- Mentone Pre Mix polished concrete slab, polished and sealed; Wicanders Corkcomfort Slate Eclipse cork tiles; Royale Saxony ‘Dove’ plush carpet from Allfloors Carpet Gallery.
- Lighting
- Inlite Outline 50 Profile pendant; Jielde Lighting Signal light .
- Kitchen
- Barazza Lab 4 burner hob and Lab 60 oven; Qasair rangehood; Asko built-in dishwasher; Abey mixer and sink; DuPont Corian ‘Serene Sage’ benchtop; Nevamar HPL ‘Smokey White’ laminate.
- Bathroom
- Classic Ceramics Vogue ‘Ferro’ and ‘Ghiaccio’ tiles; Vitra Plus Toilet Suite from Rogerseller; Brodware basin mixer; BetteAqua wall-mounted basin from Argent Australia; Kado Lure freestanding bath; Mizu rail arm and shower head.
- Heating/cooling
- In-slab hydronic heating; Fujitsu split system airconditioner.
- External elements
- Eco Outdoor Etch Paver in ‘Bronter’ ‘Hawkesbury’ and ‘Basalt’.
- Other
- Concept Click timber batten screening from Woodform Architectural.
Credits
- Project
- Hover House
- Architect
- Bower Architecture
Melbourne, Vic, Australia
- Project Team
- Chema Bould, Jade Vidal, Anna Dutton, Bob Sinclair, Rose Heeley, Ben Shields
- Consultants
-
Builder
Ellcon Building Contractors
Engineer Beattie Consulting Engineers
- Site Details
-
Location
Mornington Peninsula,
Vic,
Australia
Site area 920 m2
Building area 260 m2
- Project Details
-
Status
Built
Design, documentation 6 months
Construction 12 months
Category Residential
Type New houses
Source

Project
Published online: 8 Sep 2014
Words:
Marcus Baumgart
Images:
Shannon McGrath
Issue
Houses, June 2014




























