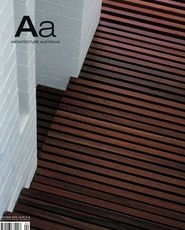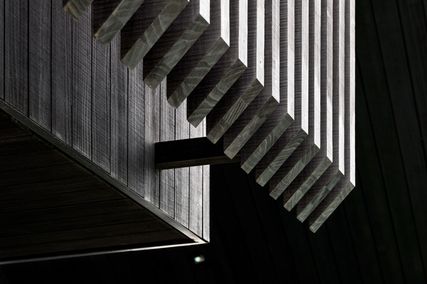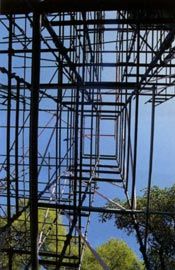
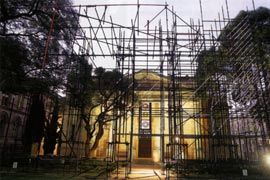
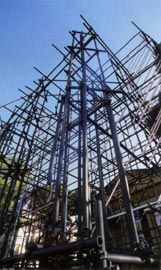
A NEW, TEMPORARY, structure has joined the line-up of grand institutional buildings along Adelaide’s North Terrace. Construction Drawings 02:2003, an installation by artist Jonathan Dady, occupies the forecourt to the Art Gallery of South Australia, extending that building’s axial entry and providing a frame through which both the building (and, by extension, its neighbours and urban setting), and the practices of architectural drawing, might be looked at anew.
The work comes from Dady’s interest in what he calls the “propositional drawings” of architecture – drawings which project buildings – and in the fact that in CAD scale dissolves or blurs: one draws at 1:1, with the screen image and printout adjusting according to particular parameters. By using scaffolding as the medium to make a full scale “drawing” the project collapses architecture’s conceptual construction through drawing onto the physical production of building. The work is realized in the tensions and echoes between these two practices.
The conventions of architectural drawing have underpinned architecture as a discipline since the Renaissance. Learning to read, manipulate and work through these notational systems, where myriad similar lines stand for different aspects and elements, is part of becoming an architect. Dady’s “drawing” of the portico and vestibule of the art gallery plays with the systems and structures of CAD, but it is not an architect’s drawing. Where, for example, an architect’s elevation might explore orders and proportions through fine construction lines overlaid on the marks that delineate the building form, Dady’s work describes the volumetric outline. Decisions about which lines to draw and which to leave out are made according to different criteria.
These lines take on a life of their own, beyond description. In the process of drawing the outline was manipulated, both on computer and on site. Lines began to move and break as the exigencies of making and experiential aspects came into play. Off the drawing sheet or computer screen, gravity (and occupational health and safety regulations) had an effect, as did standard scaffolding sizes. Drawing, in space as on paper, is a process of discovery as well as one of recording intentions and instructions. It is both liberated and constrained by material choices.
For the viewer, the structure dissolves and coalesces as one moves around and through it.
Looking up, graphite-dark lines read as inscriptions scratched into the sky . Paler “hatching” invokes volumes but also reads like sleet on a grey day. In certain daylight, the network seems to dissolve the sandstone forms of the art gallery, while in the evening the lighting pulls the gallery forward, so that the lines appear to be incised directly into the stone.
By borrowing from architecture, this artwork in turn offers the opportunity to ponder the conventions and the role drawing – on screen and on the drawing board – plays in architecture.
JUSTINE CLARK

