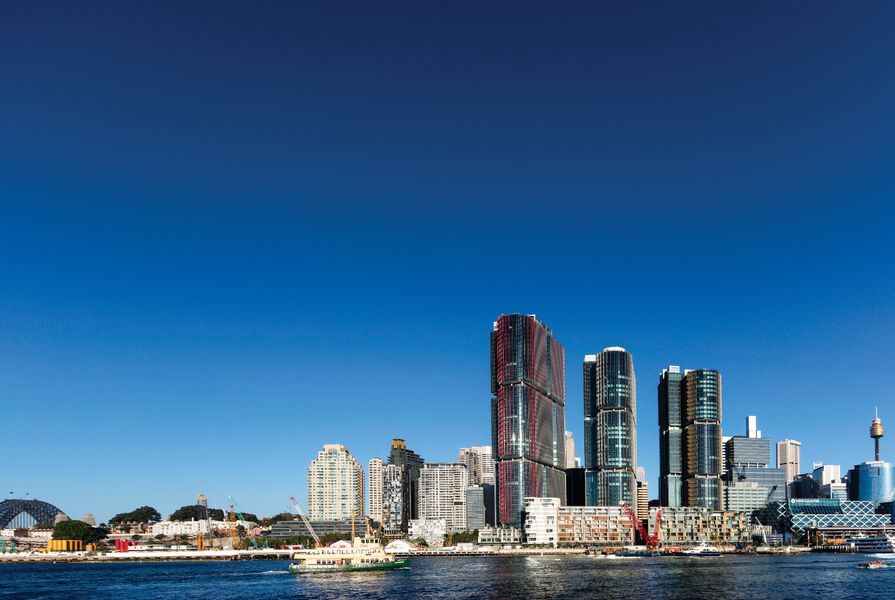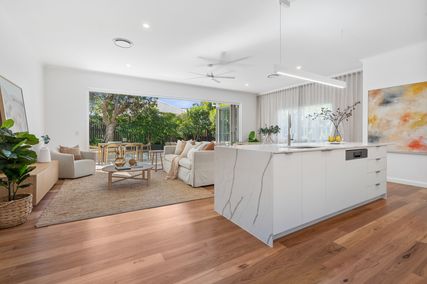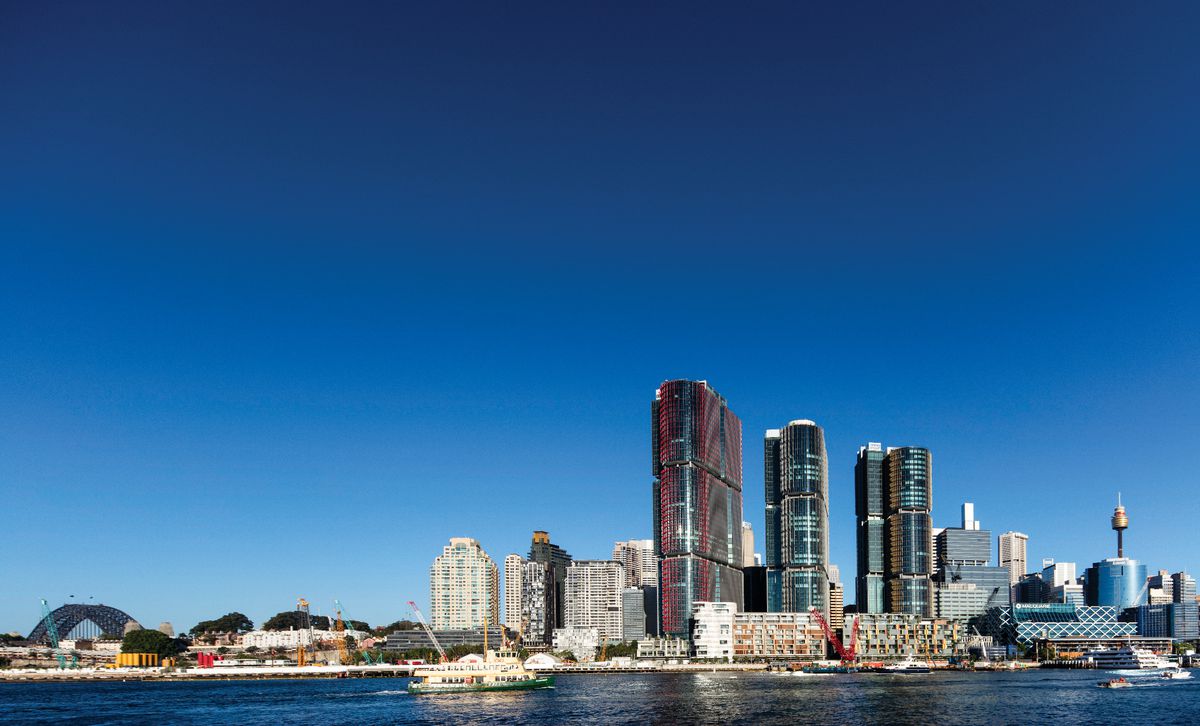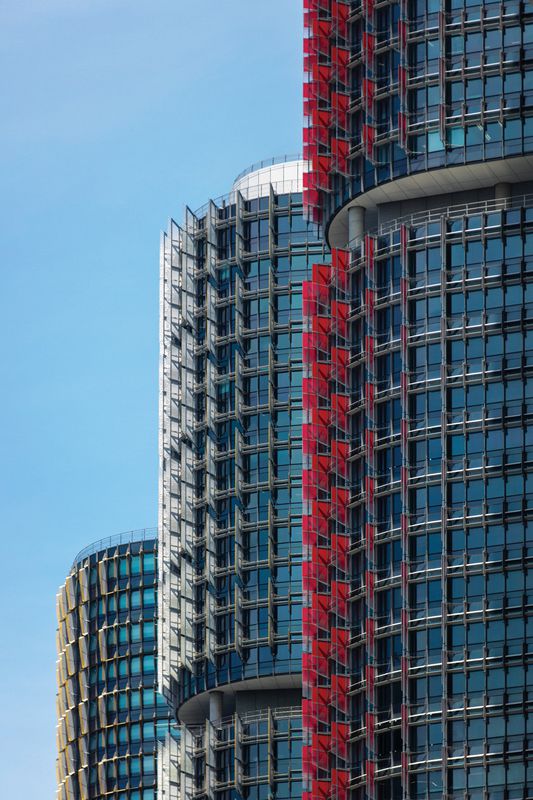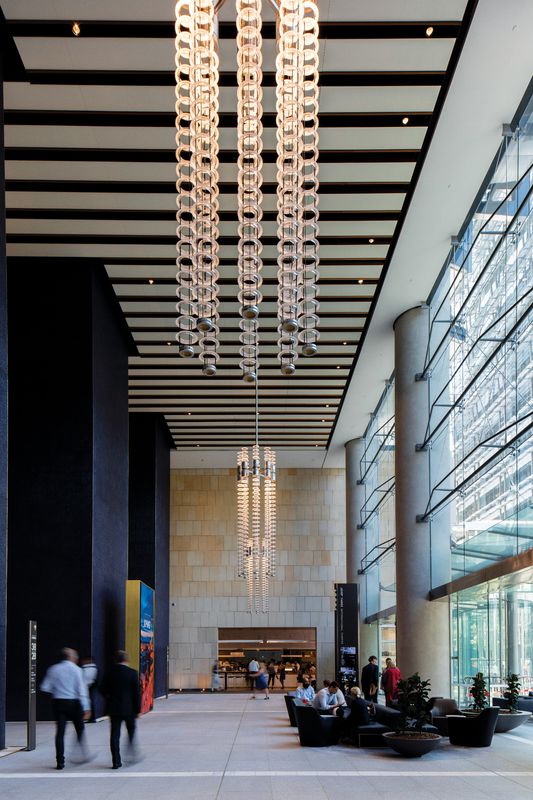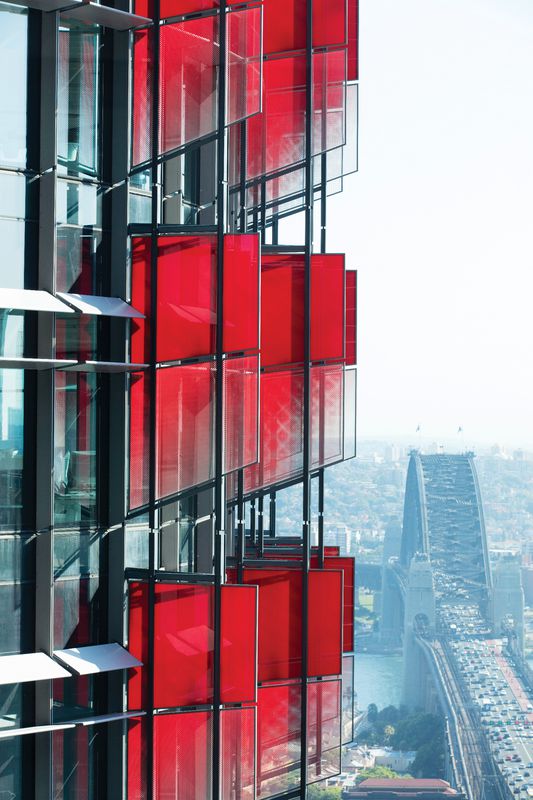International Towers Sydney is a trio of commercial buildings and associated podiums constituting the majority of the first stage of Barangaroo South. Rogers Stirk Harbour and Partners (RSHP) was responsible for the masterplan of Barangaroo South, the three towers and the podium of the central tower. Given the politics of the international competition, the procurement process and the subsequent adoption of the “developer’s” masterplan, any review of Barangaroo is potentially a poisoned chalice. This review will focus on the work of RSHP, a firm that accrued an international reputation as part of the British high-tech movement of the 1980s. As RSHP is renowned for an architecture of tectonic expression, it will be interesting to see how it fares with the challenge of building developer-driven commercial offices and, equally, how the architects reconcile their masterplan – based on the postmodern urbanist principle of podiums – with their portfolio of highly rationalist standalone towers.
The masterplan identified two grids in Sydney’s CBD, the primary one aligned with the ridge of the peninsula running along George Street and terminating at Bennelong Point and a secondary one aligning with the eastern edge of Darling Harbour and terminating at Millers Point. The concept was to extend the western grid of the city and to transition to a more open urban structure towards the headland. To achieve these aims, the southernmost building and street align with the western city grid, after which a radial fan geometry is introduced, somewhat in contradiction to the aim of extending the city grid. The idea is based on opening up views from the city to the harbour as well as following the path of the sun. The geometry can best be appreciated from the entry portal to Wynyard Walk, which, while arguably one of the primary accesses to Barangaroo, is only a single viewpoint in the city. This radial concept is perhaps valid as an organizing device for a series of architectural objects; however, it is less convincing as a piece of urban morphology and has the unintended consequence of funnelling wind through the streets.
The towers were conceived by the architects as three siblings, each with its own identity and designed to respond to its position on the site.
Image: Brett Boardman
The mid-block lobbies double as through-site links, complete with food and beverage outlets, creating a new business precinct on the harbour.
Image: Brett Boardman
The tension between RSHP’s penchant for modernist standalone towers and the postmodern podiums is revealed at the base of the buildings. RSHP resolves the tension by pulling the podiums apart to create a central void, which then enables the tower’s core and structure to come to the ground. This strategy facilitates a dual reading of streetscape podium and modernist tower and is expressed in the three-storey lobbies, where the service cores are clad in shimmering mosaic tiles reflecting a dappled light and simultaneously creating fine detail and monumental scale. These are perhaps the most heroically scaled lobbies in Sydney since Governor Phillip Tower in the mid 1990s. The lobbies, topped with delicate, modern chandeliers, share a spatial sequence, with subtle variations in mosaic colours and glazing tectonics creating individual identity, particularly when overlaid with the corporate interiors of the major tenants. The mid-block lobbies also double as through-site links, creating a finer semipublic grain across the site.
On the skyline the three towers successfully present as sibling buildings, with a composition of tri-volume forms that build in height towards Millers Point. In line with RSHP principles, the towers have an honest and robust expression of their functions. South facades are articulated with recessed vertical slots aligned with the lift lobby, creating a “shadow” expression of the core and marking the path of travel from the lifts through the core to the floor plate. In the southernmost tower, where this facade is most visible to the city, the recessed slots are further articulated as meeting room “pods,” which are hung from the main structure by steel tension members.
The floor plates, at 2,500-square-metre net lettable area per floor, are very large for a tower and arguably too dense for the site. The buildings have identical rounded “pill”-shaped floor plates, which were developed through studies to share views and reduce bulk. The workspace has a dumbbell plan, with two end spaces and a central connector, which provides orientation and admirably avoids a single, undifferentiated workspace. The semicircular ends, containing the majority of the floor area, apply what the architects refer to as a “democratic sharing of views” across the floor, with sunshades radiating from the central point to minimize view loss.
Informal meeting and breakout spaces function as “vertical villages,” detached from the main floor plate with interconnecting stairs.
Image: Brett Boardman
The lift cores are expressed as an attached volume to the north of the floor plate, with the outermost lifts glazed to provide panoramic views while dematerializing the solidity of the lift core. As each set of lifts terminates in alignment with the vertical volumes of the tower, rather than the core stepping in, the redundant space is used as a communal breakout area. These “vertical villages” and their interconnecting stairs are detached from the main floor plate, creating a genuine sense of privacy.
While the three towers share a common plan form and articulation strategy, they each have individual character created through shading systems and colour. The central tower adopts a neutral silver-grey palette, balancing the more expressive red and yellow ochres of the end towers. The individuality created by colour is further developed through differing materiality for shading systems. The northernmost tower has glass sunshades with red ceramic dot frits, held in a finely articulated frame from which the glass cantilevers. The central tower’s shading system is created from small silver-grey aluminium rods, inspired by feathers, with a small yellow cap on the end of each rod punctuating an otherwise neutral colour palette. Finally, the southern tower’s sunshades were developed from bent and perforated aluminium sheets that curve and roll up the facade, creating a stepped pattern.
Each sunshade exploits its materiality and imbues a subtle character without detracting from the reading of a trio of buildings. Analysis of the heat load on the facade undertaken by Arup allowed the shading systems to be refined to maximize performance and minimize materials. The location, alignment and size of shading on each facade have been adjusted as a result, with each system ultimately tapering to a simple vertical pinstripe on the southern facades.
It is in the clear tectonic expression of the connection of the sunshades to the curtain wall that we see the refinement and intricacy of detailing usually associated with RSHP buildings. These exquisitely crafted facade details add a layer of quality unheard of in Australian commercial buildings, which the architects are justifiably proud of achieving. These details, which are best appreciated up close from the floor plate, are less successful from a distance, where the lack of expressed structure, which usually creates an intermediate scale between the overall volume and the detail in RSHP projects, is sadly missing.
RSHP has created a successful new extension to the city, despite my misgivings about the radial fan of buildings and the density of the project. The framework of urban spaces, from streets and squares to semipublic mid-block links, has been woven together with high quality public domain and active food and beverage outlets to create a new business precinct on the harbour. The form of the towers cleverly shares views and reduces the apparent density of these large floor plates, while creating a bold new skyline that reasserts Sydney’s global city status. The tower and podium dichotomy is successfully resolved and has created some of Sydney’s best commercial lobbies. Attention to detail and legibility have been pursued at all scales with a robust honesty of expression that, while not to everyone’s taste, I suspect will endure the test of time in the creation of international landmarks.
Credits
- Project
- International Towers Sydney
- Architect
- Rogers Stirk Harbour & Partners
United Kingdom
- Project Team
- Ivan Harbour, Lennart Grut (project partners); Avtar Lotay, John Lowe, Andrew Partridge, Paul Thompson (project leads); Linda Bennett, Paul Byrne, Matthew Cochrane, John Dent, Jennifer Dudgeon, Louis Faucheux, Liam Filson, Sandra Furtado, Mimi Hawley, Kate Humphreys, Matthew Jackson, Amarjit Kalsi, Lishi Li, Keith Ma, Aaron Massingham, Chris McAnneny, Ali Mehdizadeh, Colin Moriarty, Sarah Noone, Joshua Potter, Thomas Price, Richard Rogers, Tanya Samarasingha, Jennifer So, James Stopps, Peter Sullivan, Vivien Tan, Yuli Toh, Alex Zimmermann
- Co-architect
- Lend Lease Design
Millers Point, Sydney, NSW, Australia
- Consultants
-
Services engineer
Norman Disney Young
Structural engineer Arup, Lendlease Design Structures
- Site Details
-
Location
Sydney,
NSW,
Australia
Site type Urban
- Project Details
-
Status
Built
Category Commercial
Type Tall buildings
Source
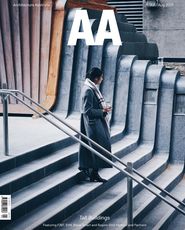
Project
Published online: 14 Nov 2017
Words:
Philip Vivian
Images:
Brett Boardman
Issue
Architecture Australia, July 2017

