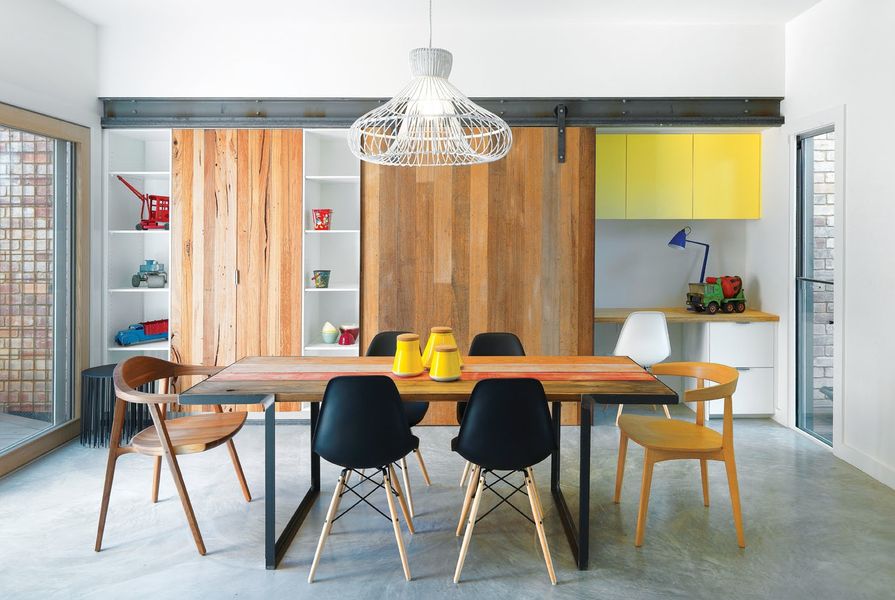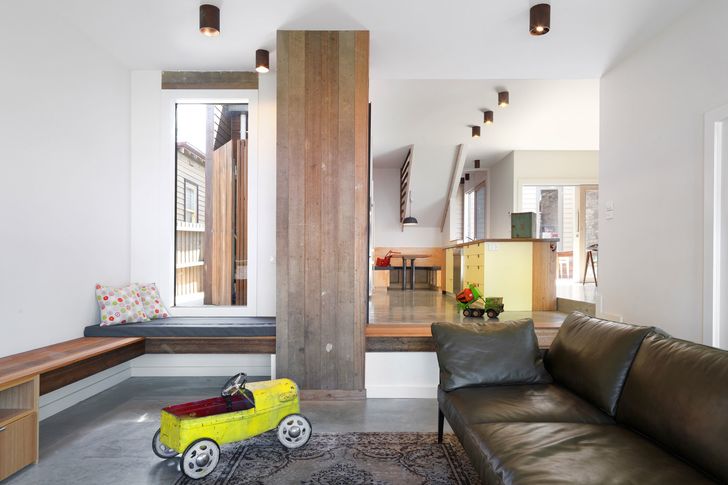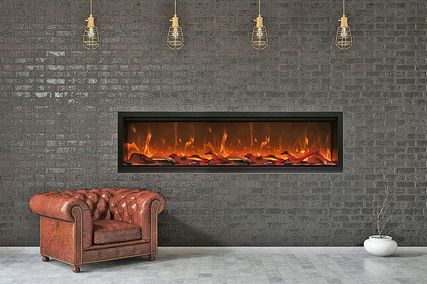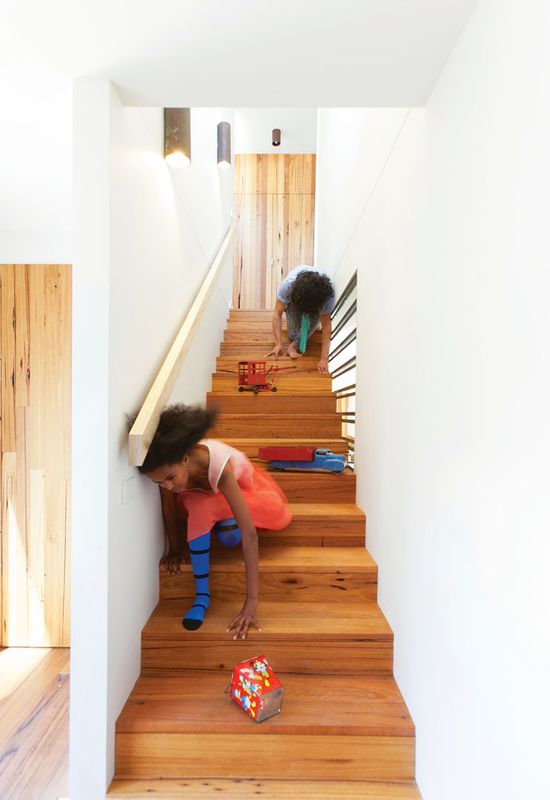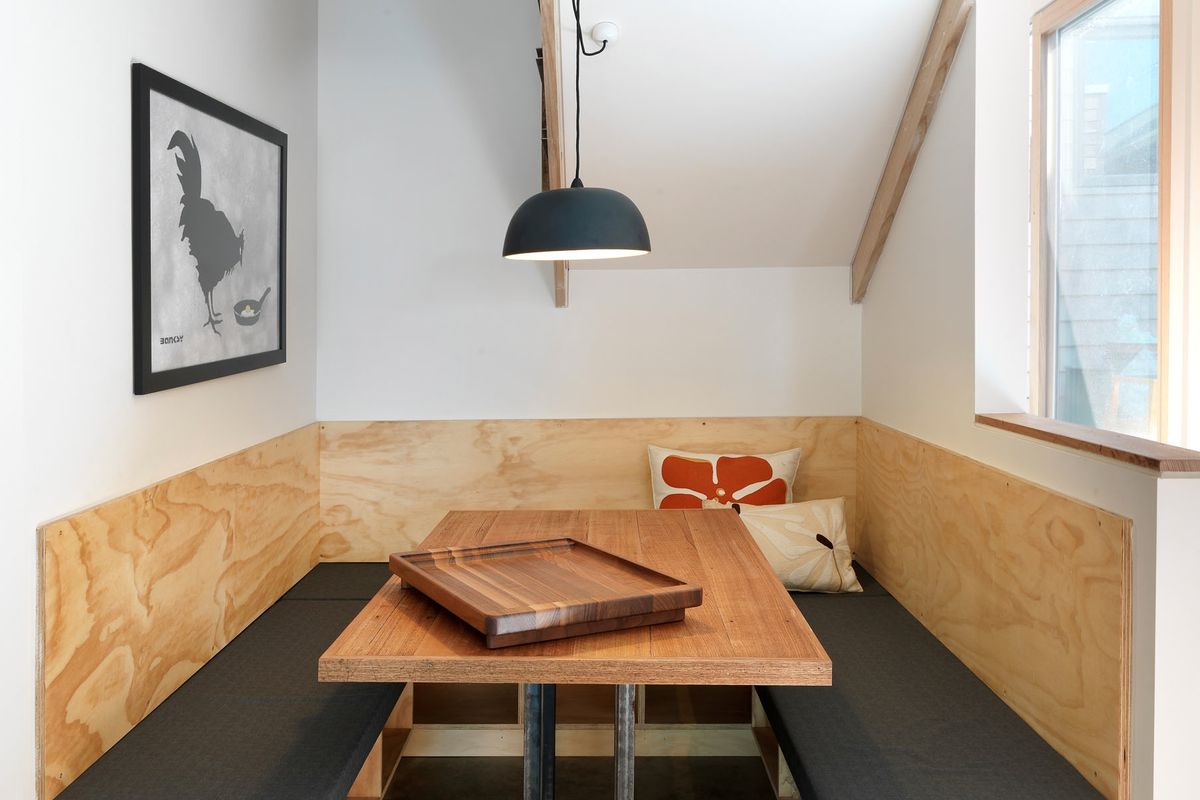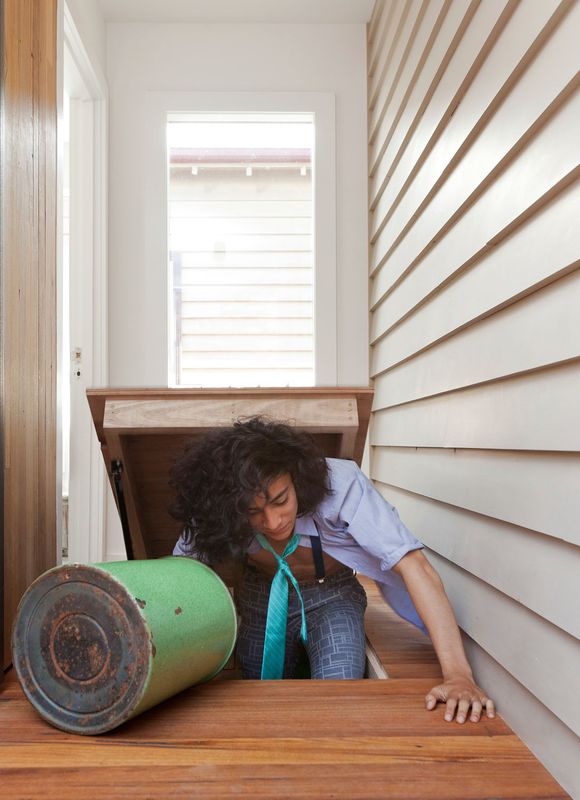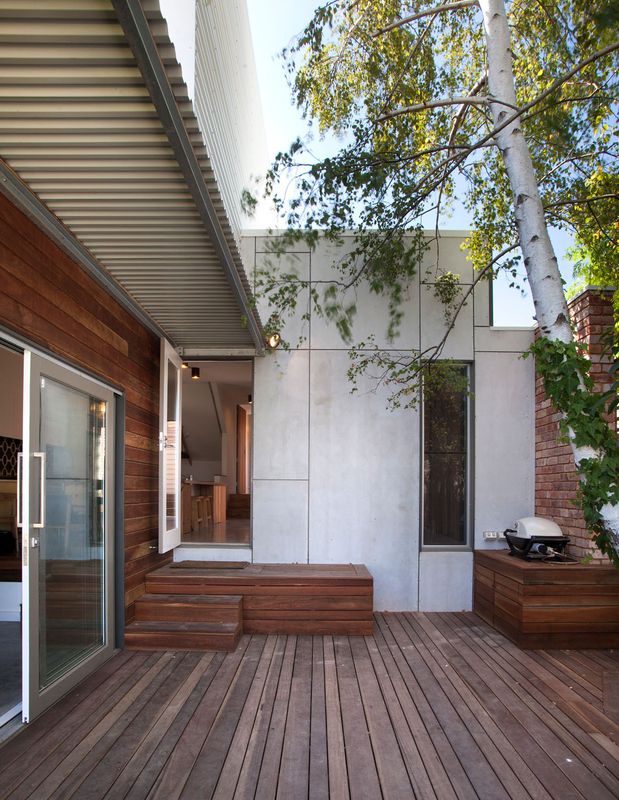As more and more families settle in Melbourne’s inner city, the challenge of turning the classic “workers’ cottage” into a modern, sizable home invites architects to innovate. Small blocks of land and heritage considerations are common constraints but, more prosaically, the task demands a celebration, rather than exclusion, of the inner-city sensibility. The best renovations in these areas bring the city into the design fabric, and in Melbourne’s inner-north, the Jack and Jill House by Breathe Architecture is definitely one of these.
The clients, a professional couple with a growing family, wanted to enlarge their single-storey nineteenth-century weatherboard home and knock down an insensitive 1980s rear addition in the process. The south-facing block slopes significantly away from the street, and part of the failure of the earlier extension was its refusal to accommodate this with any nuance. Instead, the marked drop from the rear door down to the backyard was not only unsafe for small children, but it disconnected the house from its outdoor surrounds. The brief to Breathe was to reconnect the site levels and spaces as a principal element of the house’s re-visioning.
The playful project title references the integration of the rise and fall of the land. Breathe has successfully maximized space and internal connectivity through a stepped floor plan that draws light, an dthe outdoors, in. The program of the original weatherboard house was left untouched, though the structure was refreshed with insulation and renovated floorboards. Heralding the new addition is an impressive recycled timber door to demarcate the front bedrooms from the new rear living area. To the left is a generous internal courtyard with large glass doors bringing light into the kitchen / dining areas.
Image: Andrew Wuttke
The sunken kitchen is flanked by two dining areas. One is a more formal space, directly in line with the courtyard; the other is an intimate dining booth tucked to the rear of the staircase. A warm and inhabited space, this relaxed little space for family meals was inspired by the client’s childhood memories of family dinners.
Along the edge of the more formal dining area, is another nook, a wall-length, timber-clad roller door running north–south that conceals a study.
Timber, particularly recycled timber, is used extensively in the project to create a beautiful, warming effect throughout. Much of the timber recovered from the demolished 1980s extension was reused, a result of Breathe’s commitment to bespoke, environmentally sensitive design. Zoned heating, rainwater capture and reuse, the use of air-flow and overhangs, as well as windows and awnings that admit or restrain sunlight are other sustainability features.
Key internal walls are clad in salvaged Tasmanian oak, while for exterior walls, ironbark is used alongside fibre cement sheeting to great effect. The mellow timber tones complement the burnished concrete floor that steps from the dining/kitchen area down to the living room, where two large perpendicular windows overlook the terraced garden below. Colour acccents of antique white walls and lemon-lacquered joinery in the kitchen complete the fresh background palette.
The kitchen bench can be used as a breakfast bar.
Image: Andrew Wuttke
Lowering the kitchen floor allowed the benchtop to double as a low-rise breakfast bar from the dining room side. This spatial layering creates distinct rooms, yet enables flow-through and provides pockets of seclusion within common areas. Sight-lines were important to the clients, who wanted to maintain visual contact with their children inside and outside, while also affording them space to play without feeling supervised. This has been realized successfully, with the sloping site put to work well.
The second-storey addition is the parent’s retreat, with a generous main bedroom and large bathroom with layered views of the dense housing in this hilly part of the inner city. Storage is maximized throughout this upstairs space, yet remains unobtrusive. Lines are clean, and the real star of the show is a long, horizontal window high in the bedroom wall, offering great views of the CBD and surrounds.
Breathe negotiated the demands of heritage overlay and council restrictions by setting the upstairs level back from both the street frontage and the rear of the extension, allowing maximum sunlight to permeate the backyard. In keeping with the rest of the project, this level is imprinted with personal touches without being over-determined. The result is a house that its occupants can truly engage with and enjoy.
Products and materials
- Roofing
- Stramit Longspan in Colorbond ‘Surfmist’.
- External walls
- DeMar Timber and Hardware ironbark with natural finish.
- Internal walls
- Salvaged Tasmanian oak, painted with Dulux Wash & Wear Low Sheen ‘Antique White USA’.
- Windows
- KD Hardwood framing, painted Dulux ‘Woodland Grey’; Merbau Australian Decking sill.
- Doors
- DesignLive door hardware in satin chrome.
- Flooring
- Urban Salvage recycled messmate.
- Lighting
- Custom steel cylinder fittings.
- Kitchen
- Ilve oven; Asko dishwasher; Reece Scala tapware; Popham Design matte tiles to splashback; plywood joinery, painted Dulux ‘Lemon Delicious’; Urban Salvage recycled spotted gum joinery.
- Bathroom
- Reece Mizu accessories, Pozzi Lavabi basin and Motif tapware; De Fazio Tiles and Stone gloss wall tiles.
- Heating and cooling
- G. P. Davis Plumbing and Gasfitting in-slab heating; Zenith hydronic panels; Fresh Living Group solar hot water.
- Other
- Living Edge furniture; One Night in June dining upholstery; The Social Studio clothing; The Junk Company accessories; custom-designed dining table by Tobias Munch.
Credits
- Project
- Jack & Jill House
- Architect
- Breathe Architecture
Melbourne, Vic, Australia
- Project Team
- Jeremy McLeod, Tobias Munch, Kai Cheong
- Consultants
-
Builder
Keenan Built
Building surveyor Metro Building Surveying
Engineer R Bliem & Associates
Planning consultant Daniel Bowden Town Planning
- Site Details
-
Location
Melbourne,
Vic,
Australia
Site type Urban
Building area 198 m2
- Project Details
-
Status
Built
Design, documentation 5 months
Construction 7 months
Category Residential
Type New houses
Source
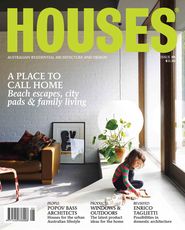
Project
Published online: 14 Dec 2012
Words:
Emily Potter
Images:
Andrew Wuttke
Issue
Houses, October 2012

