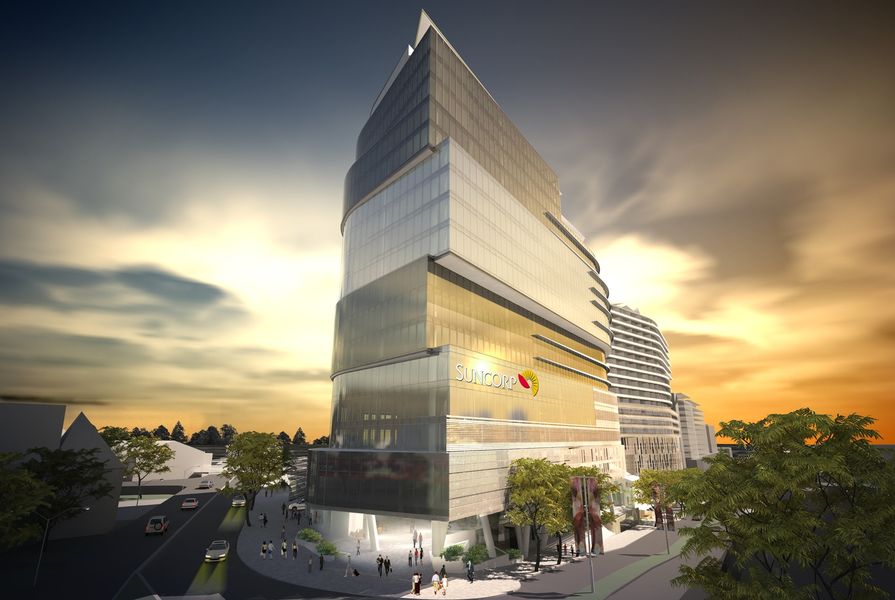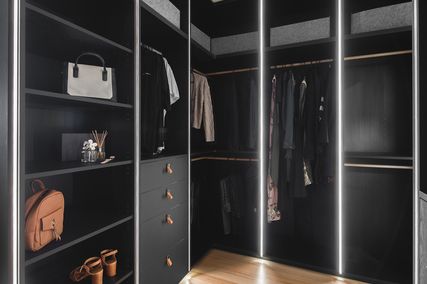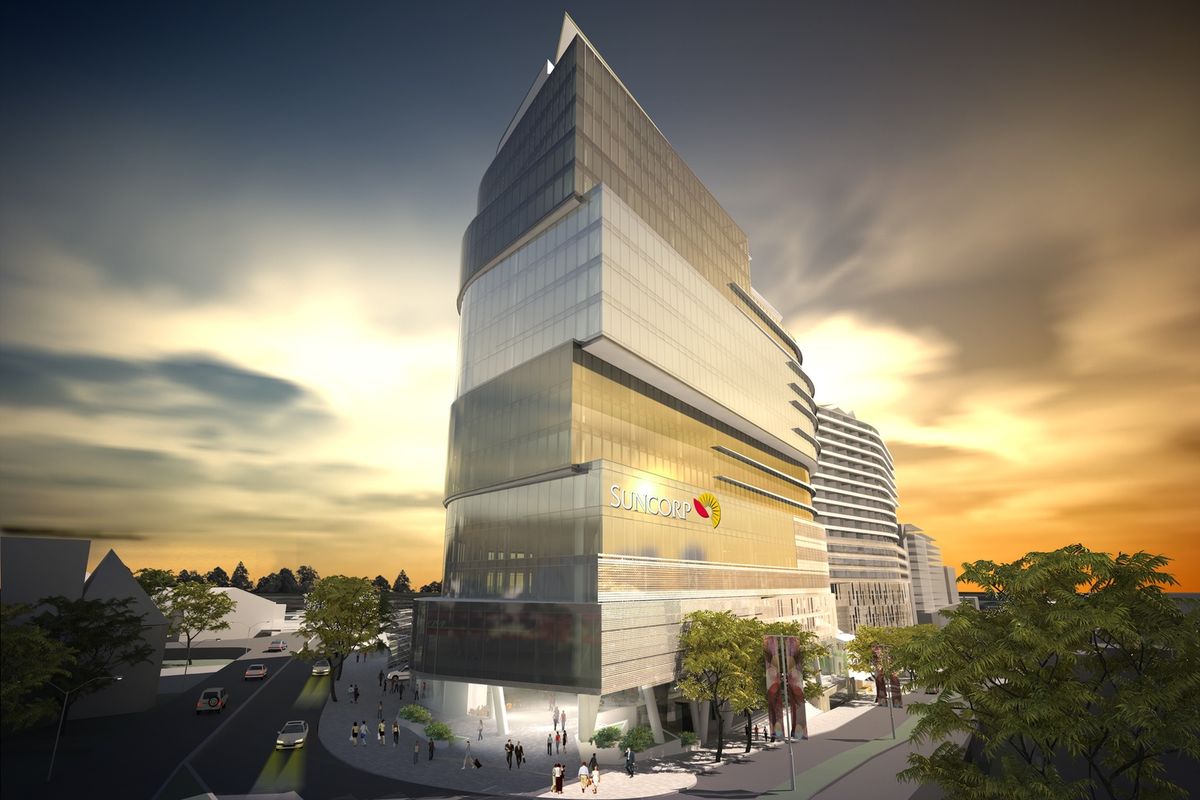Located at the southern end of Grey Street on Brisbane’s South Bank cultural precinct, a new six star Green Star commercial office project, designed by Jackson Teece, has been approved, with construction expected to begin in early 2012.
Developed by Anthony John Group and to be constructed by Brookfield Multiplex, this is the first stage of a $570 million mixed-use transit-orientated development incorporating retail, apartments and a new boutique hotel. South Bank railway station will also be rebuilt as part of the project.
The project was originally secured through an international design competition and received high praise for its dynamic architectural character, sensitive master planning and urban design. The competition’s winning design uses a “reverse” or open podium concept to allow the ground plane, which extends over two levels, to be as active and accessible as possible. It incorporates the main lobby alongside restaurants, large and small retail outlets (also incorporating a refurbished historic Collins Place building), a railway station and an urban park. Access between rail and bus stations is encouraged.
Unique to Brisbane will be 3000-square-metre floor plates with a curvaceous stepped main building form. A central atrium provides orientation and natural light, incorporating glass lifts and interconnecting stairs. A raised podium car park will provide an opportunity for an artwork screen providing a serpentine podium form that will extend 200 metres along Grey Street, connecting the two main building towers.
“This building is a long ‘lowscraper’ that is as much about the quality and interactivity of the internal and urban spaces at its base, as it is about the workplace environment above. The design intent for the building form responds to its highly visible location and the desire to provide a variety of workplace opportunities,” Damian Barker, design director at Jackson Teece says.
Large terraces provide external workplace environments throughout the building and the urban park is intended to provide amenity to the public and building occupants. The ten-metre-high soffit partially extends over the terrace and the park, providing some protection in this subtropical environment.
This project has additional significance as it will complete the transformation of the old 1988 World Expo site into a cultural and commercial precinct.





















