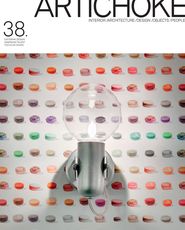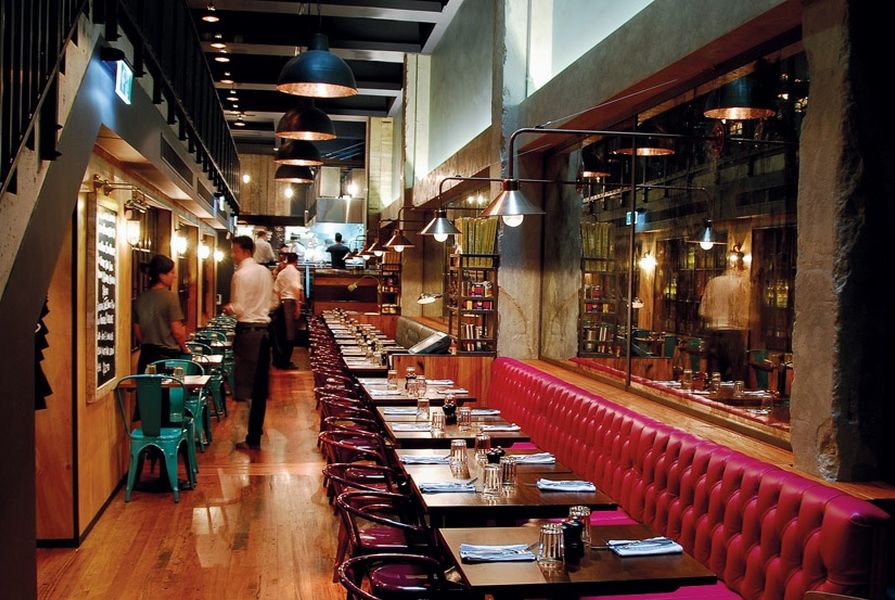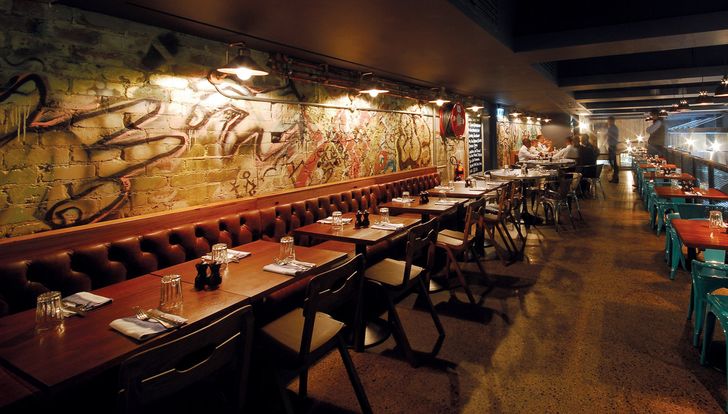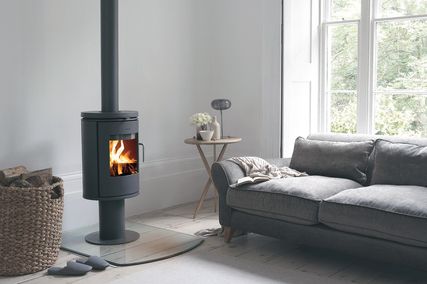At 11.30 on a Friday morning, a small crowd is forming outside Jamie’s Italian on Pitt Street, Sydney. The restaurant isn’t quite open for lunch, but through the curved glass facade, mum, dad, granny and a couple of kids are watching fettucine ooze out of the fire-engine-red pasta makers and get bundled up into wicker baskets on the wall behind. Above the machines they can’t miss the custom-made chandelier (aged copper rings and slump glass), big enough for the Villa Borghese and flamboyant enough for Studio 54. Beyond the baskets of pasta, they may notice shelves of cookbooks – for sale and all by Jamie Oliver – and beyond that, with marine Davey lights overhead, the bar, its zinc top secured with industrial rivets and wine bottles prominently displayed, its facade tiled in a random mix of Moroccan, Italian, Arabic and Spanish tiles from Byron Bay. Meanwhile, black tiles on the wall behind help draw attention to an espresso machine that could take pole position at Monza.
What the family peering through the window probably doesn’t realize is that most of what they’re looking at is part of what Peck von Hartel refers to as Jamie’s Italian’s “inherent DNA” – elements that can be found, in one guise or other, in all of the Essex-born chef and media personality’s Italian restaurants. (At last count, there were twenty-four in the UK – a few of which Peck von Hartel visited on a reconnaissance tour – plus one in Dubai and now Sydney.) But there’s nothing Dolly the Sheep about the design of the Sydney restaurant – Peck von Hartel is quick to point out that “the last thing we wanted to do was create a carbon copy of all of the Jamie’s Italians in England.”
The mezzanine level features a rough brick wall with graffiti behind a banquette.
Image: Vish Kunjur
Capitalizing on Sydney’s new obsession with laneway bars, Peck von Hartel set about turning the long, narrow former restaurant, with its existing mezzanine and seating for two hundred, into a much more edgy yet playful space that rewards repeat visitors with a new experience each time. They’ll encounter a variety of marine, industrial and vintage lighting, different floor treatments (black-and-white mosaic tiles or recycled tallowwood), metals in various states of decay, and a number of wall treatments – paint, distressed paint, aged mirror, a stucco-like paint effect in a soft beige, graffiti-covered rough brick, reclaimed timber cladding. The result, surprisingly, is far from chaotic but, rather, interestingly eclectic.
One day they may sit at an iroko-topped table in Tolix chairs (sage, purple or galvanized) or the next, at a banquette in either sage or pink leather – highly unconventional, but wittily finished in traditional chesterfield stitching. They may be in a tight corridor area downstairs, lined on one side by a wine wall, unexpectedly made of C-grade plywood, and with shelves of LED-lit bottles behind wire grid, or upstairs, at a reclaimed table and mismatched chairs from Doug Up On Bourke, near the antipasto bar festooned in fresh produce and dangling jam-jar lights. Then again, they may be lucky and get the zinc-topped table that feels like a private dining room near the open kitchen, or be sharing the intimate chestnut leather-seated booth with a wacky chandelier from Melbourne’s The Bitch is Back.
At every turn they’ll be reminded of Jamie Oliver, the man determined that we will all eat better – from blue and white serviettes with “Jamie’s Italian” woven into them, to shelves at various spots loaded with canned tomatoes, anchovies and balsamic for sale, to blackboards offering the day’s specials, which may include “the world’s sexiest salad.”
Products and materials
- Walls
- Reclaimed timber from Heritage Building Centre. Specialist paint finishes and renders by DiEmme. Black gloss tiles from Southern Cross Ceramics.
- Doors
- Treated in rust paint by Porters.
- Floors
- Reclaimed blackbutt (main alley). Black-and-white tumbled Carrara marble mosaic (bar floor motif).
- Lighting
- Custom chandelier, cantilever lights (pasta section), copper tube wall lights by Contempo Furniture. Copper pendants by Davey Lighting (UK). Reclaimed lighting from Urban Remains (Chicago). Murano Glass chandelier (booth opposite the kitchen) from The Bitch is Back. Steel with jam-jar lights (antipasto bar) from Lighting Options Australia.
- Furniture
- Tables and chairs from Warings. Zinc tables by Contempo. Reclaimed large table (upstairs) by Stuart Pinkerton. Chef’s table from Doug Up On Bourke. Banquettes in fuchsia, sage and tan by Contempo and leathers by Andrew Muirhead (Scotland). All custom waiter stations by Stuart Pinkerton.
- Joinery
- Stuart Pinkerton and Contempo Furniture. Specialist tiles to bar from Jatana Interiors.
- Kitchen
- Design by Advance Catering (UK). Built by Catersearch. Random cut and laid and antiqued black slate flooring.
- Bathroom
- Wall tiles by Olde English Tiles Australia.
Credits
- Project
- Jamie’s Italian
- Design practice
- Peckvonhartel
- Consultants
-
Builder
Girvan Waugh
Building surveyor Private Certifiers Australia
Decorator Premier Painting Company
Electrical engineer TCG Consulting Engineers
Project manager Pacific Restaurant Group
- Site Details
-
Location
107 Pitt Street,
Sydney,
NSW,
Australia
Site type Urban
Building area 500 m2
- Project Details
-
Status
Built
Completion date 2011
Design, documentation 7 months
Construction 3 months
Category Hospitality, Interiors
Type Restaurants
- Client
-
Client name
Jamie’s Italian
Website jamiesitalian.com.au
Source

Project
Published online: 1 Aug 2012
Words:
Leta Keens
Images:
Vish Kunjur
Issue
Artichoke, March 2012



















