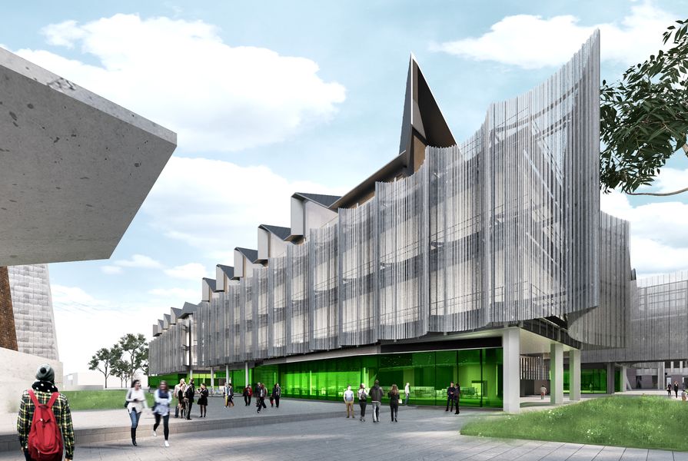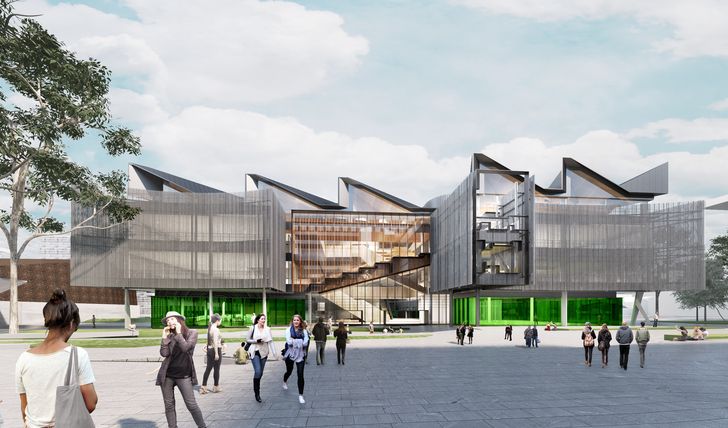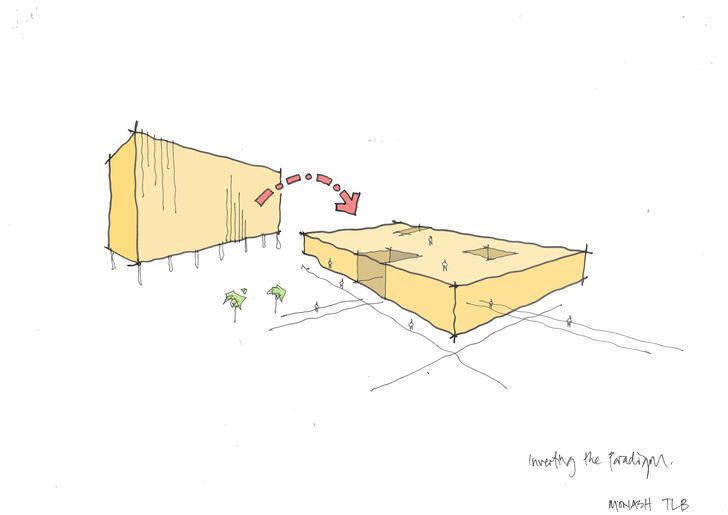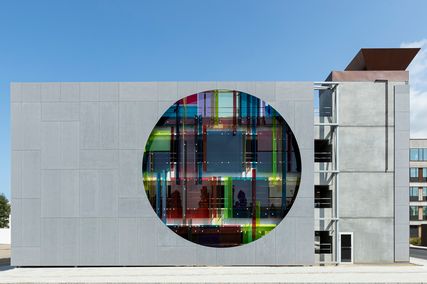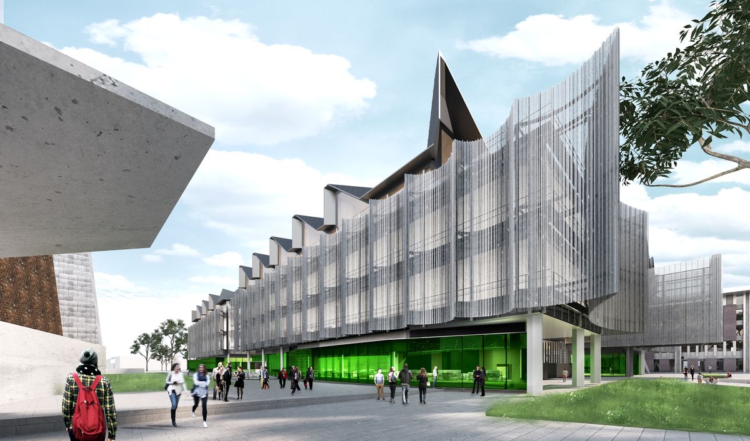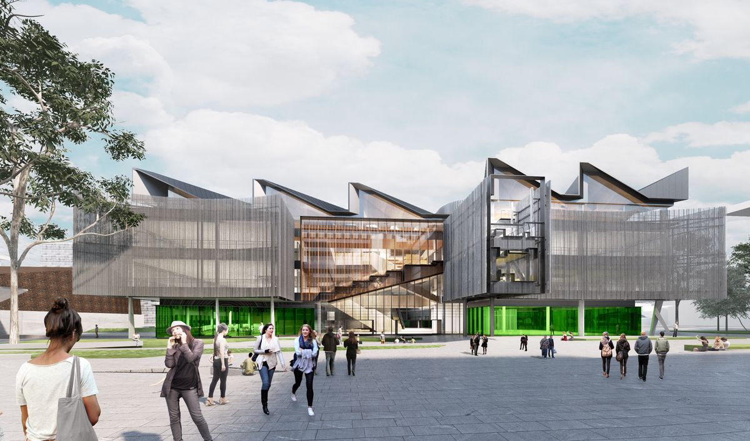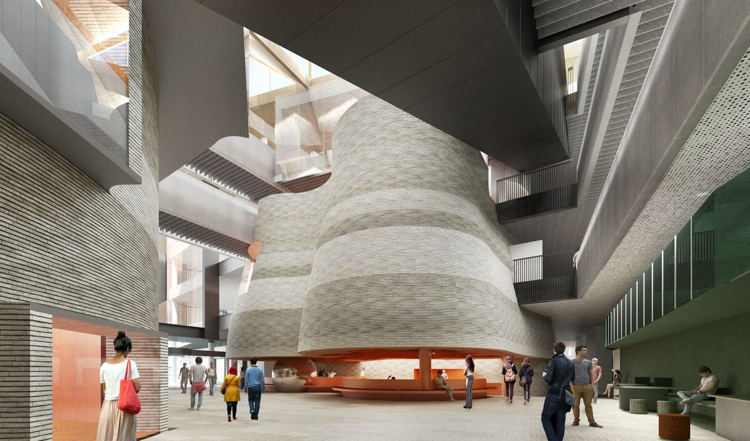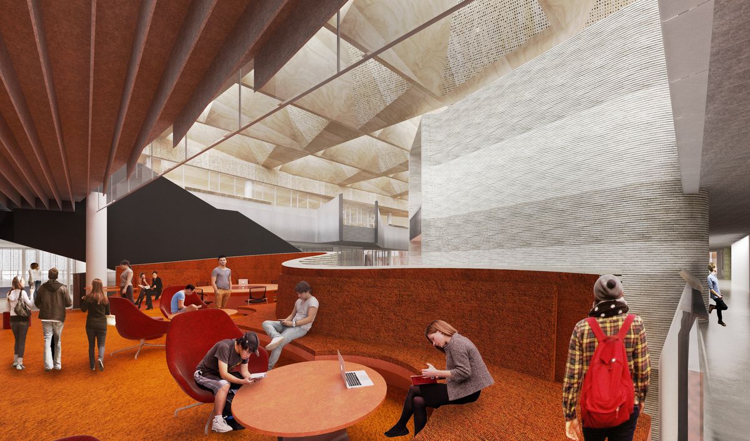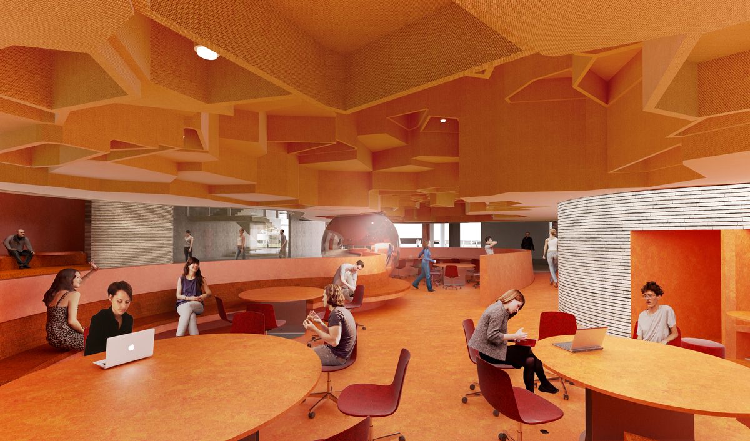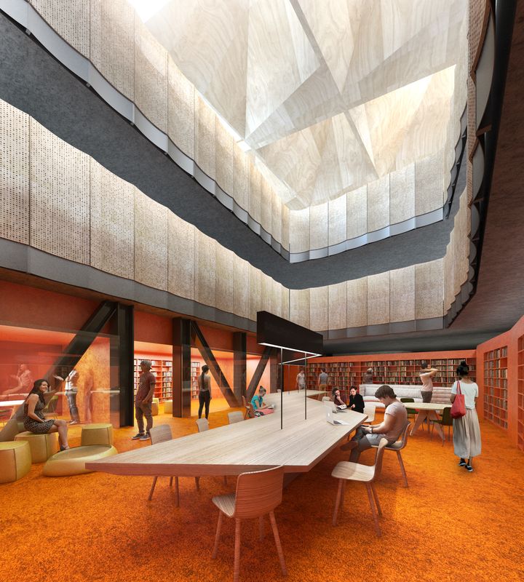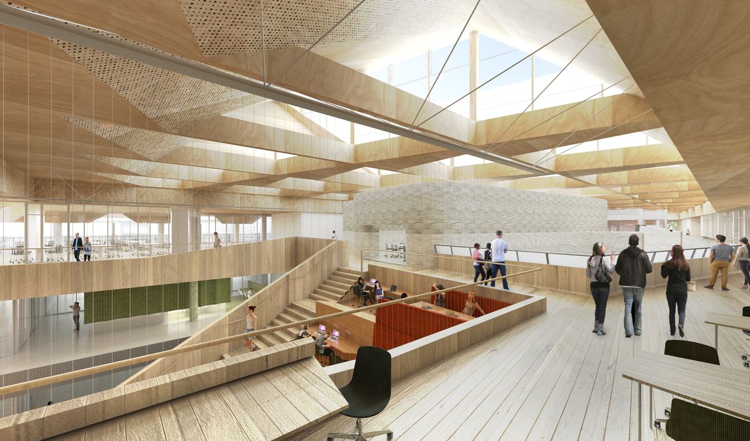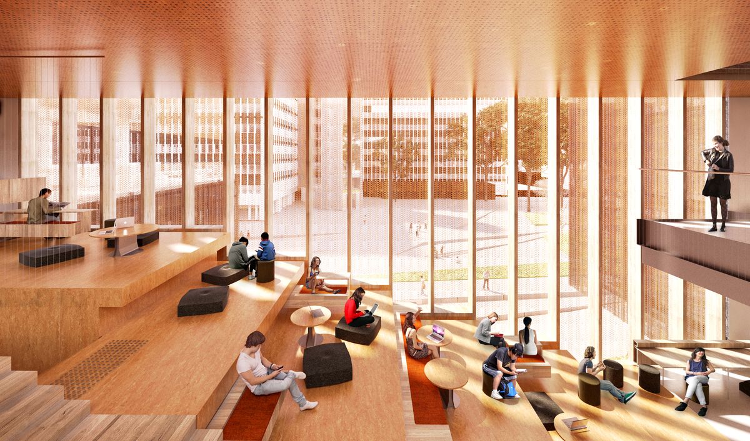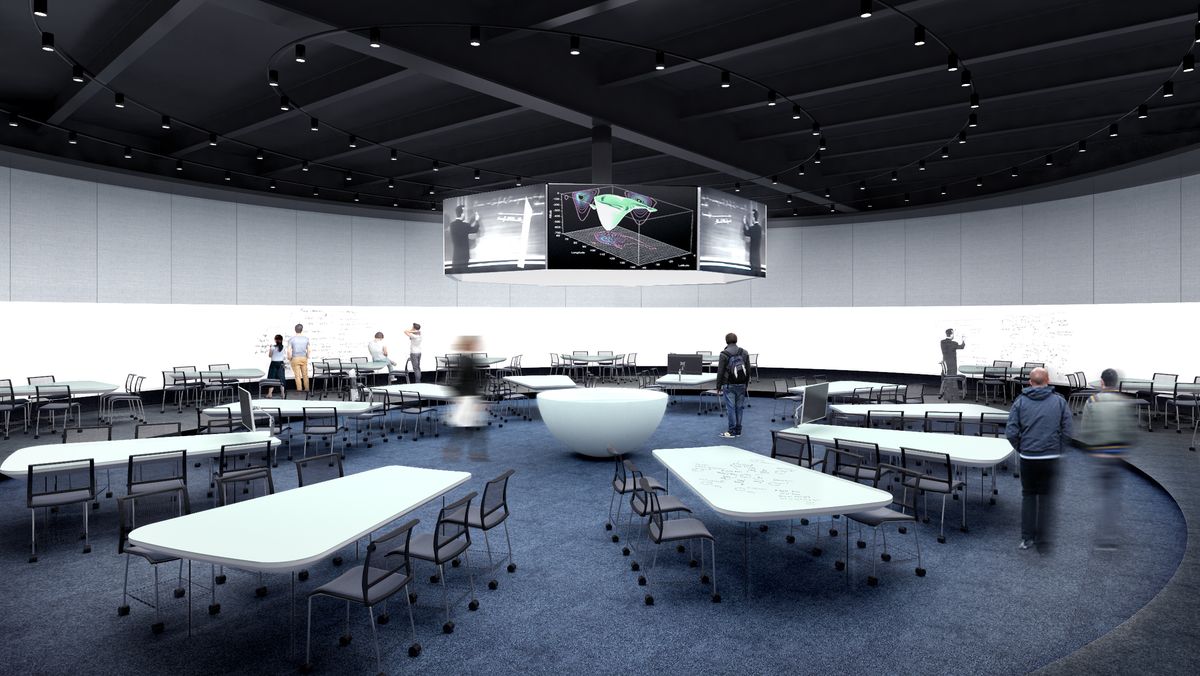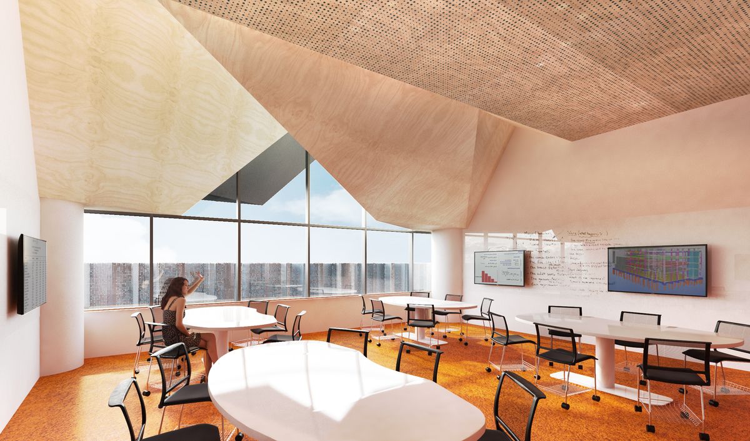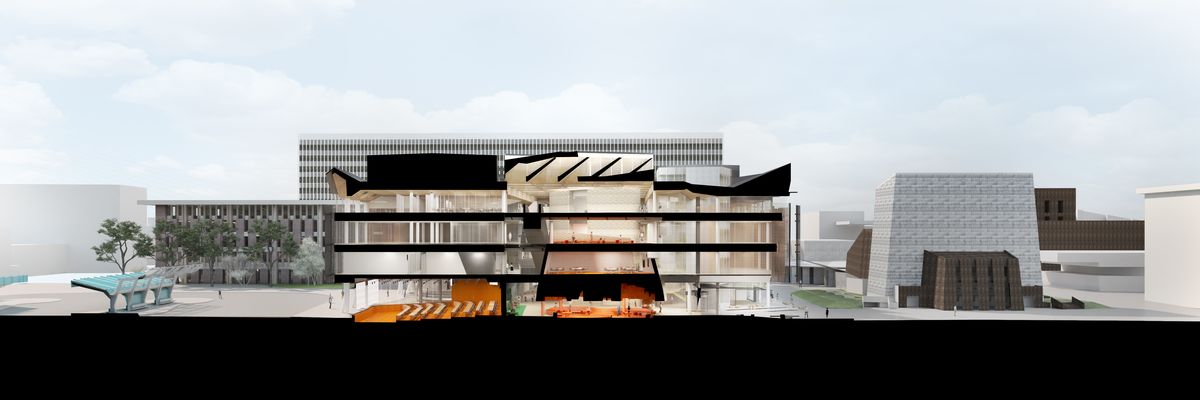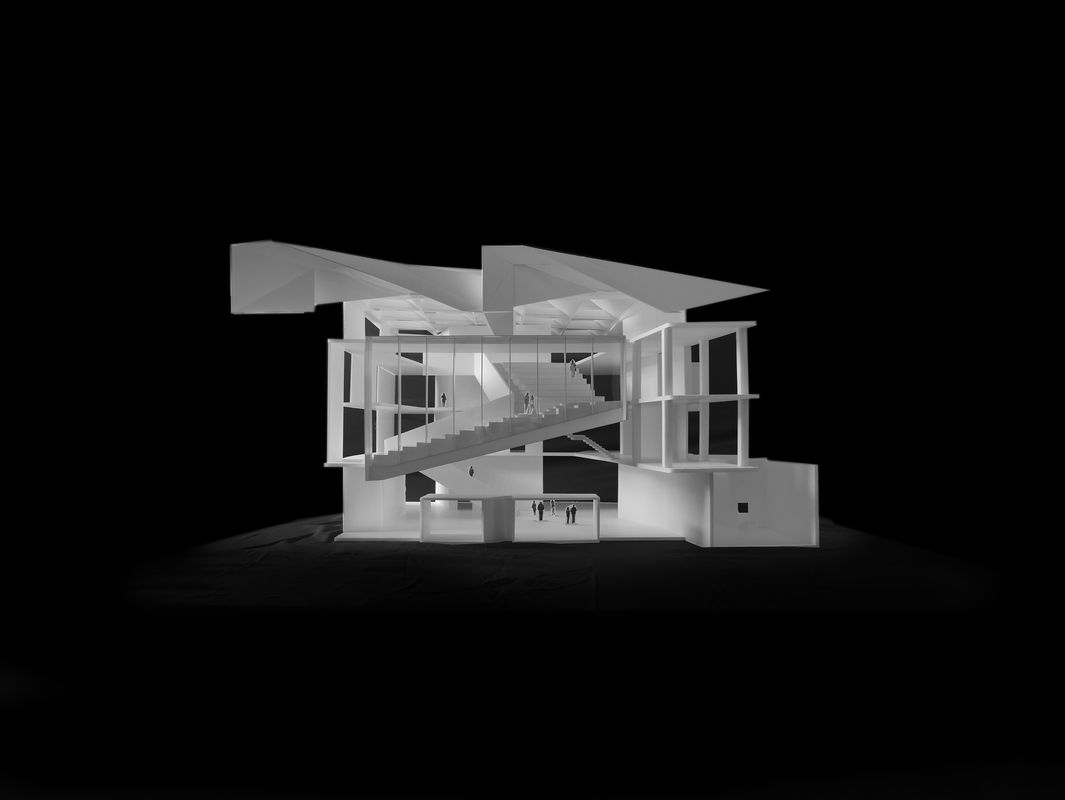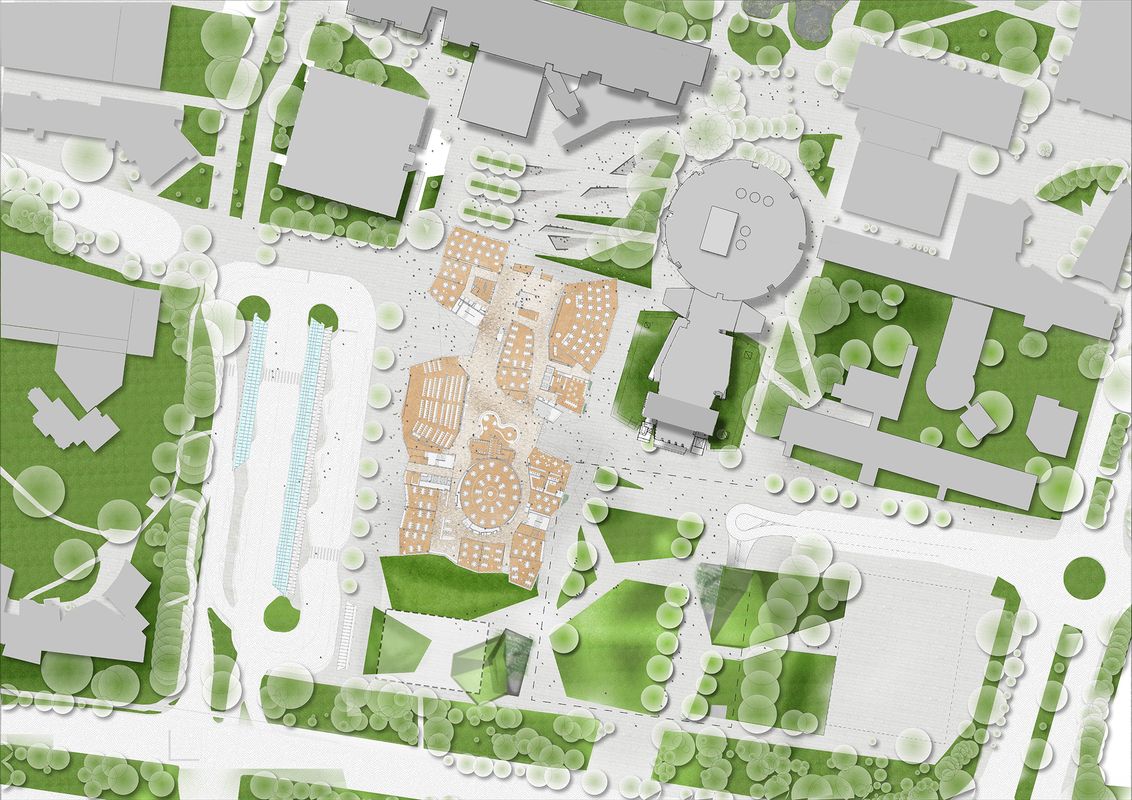Construction has begun on a new “gateway” building for Monash University’s Clayton campus in south-east Melbourne, designed by John Wardle Architects.
The building, to be known as the Learning and Teaching Building (LTB), will be situated adjacent to Monash University’s main entrance on Wellington Road, immediately to the east of the main bus interchange. It will be tasked with defining a built edge of the campus, a role assigned to the by the Clayton Campus Masterplan 2011–2030, which was prepared by MGS Architects.
The 28,980-square metre building will comprise 65 formal and informal learning spaces and contemporary staff workspaces. The building is expected to facilitate learning across all disciplines and be home to the Faculty of Education and the Office of the Vice-Provost (Learning and Teaching).
The proposed Learning and Teaching Building at Monash University’s Clayton campus, designed by John Wardle Architects.
Image: Courtesy John Wardle Architects
“The building has two really important roles,” said Meaghan Dwyer, a principal of John Wardle Architects. “It has a role in the context of the masterplan, which is about arrival and the university campus at large. It also has a role in providing a new teaching and learning environment. The building has to respond to both of those.”
At only four storeys tall, the building will stand in contrast to the modernist tower-in-landscape typology found throughout the campus. “The campus was established in the 1960s and had a modernist lineage,” said Stefan Mee, also a principal of John Wardle Architects. The LTB will neighbour the 11-storey Menzies building, designed by Eggleston Macdonald (now DesignInc) in 1963 and redeveloped by DesignInc in 2012.
John Wardle Architects’ Learning and Teaching building inverts the modernist tower typology.
Image: Courtesy John Wardle Architects
“Having the Menzies building – a fairly dominant building – right next to [the LTB], we thought, ‘lets take a different approach,’” Mee said. Rather than the tower-in-landscape typology, Mee describes the design of the LTB as a “interior landscape around various spaces.”
“In some ways, a lot of the project is about the interior because it’s not a tall iconic tower project, it’s actually an experiential project at the ground level.”
Pragmatically, the large footprint, and in turn the large floor plates, will suit the large learning spaces on the ground floor, which accommodate up to 240 students.
One of the defining features of the design is a series of large “curvaceous” brick-clad areas containing learning spaces at the centre of the building, which the architects are calling “the kiln” in reference to the making of bricks.
A sculptural “kiln” form which contains learning spaces in the Learning and Teaching Building by John Wardle Architects.
Image: Courtesy John Wardle Architects
“It’s a really exciting part of the project,” Mee said. “These spaces are suspended above ground level so students can occupy underneath them. It’s almost a conversation pit but amplified.”
“The quite sculptural brick forms [draw] the campus into the interior of the building through the use of a material that you might normally expect to see externally.”
Monash University says the building will be “a physical demonstration of [the university’s] commitment to the Better Teaching, Better Learning agenda.”
As Dwyer explained, this agenda “represents a renewed commitment to bringing those teaching and learning spaces from the traditional didactic spaces into a much more contemporary mode.”
Spaces such as a teaching-in-the-round type of seminar room will be tested in this new building.
“[Monash has] developed quite a strong pedagogy for the way forward and they’re talking about pre-class learning, in-class learning, and post-class learning,” Dwyer said. “So the pre- and post-class learning are self-directed and ideally, it would happen on the university campus and with the students learning from each other. The pre- and post-class learning needs an informal setting to continue that learning process.”
As such, the building has a large number of informal study spaces, in particular, a large “escarpment stair” allows students to occupy it as an informal study space.
The low-rise building will be perforated with skylights and atria to draw natural light into the interior. The building will be steel framed and clad in a zinc screen system to control penetration of sunlight.
The Learning and Teaching Building is also part of a wider landscape strategy that will allow the learning spaces to spill out into the surrounding landscape. The building is due to be completed in mid-2018.

