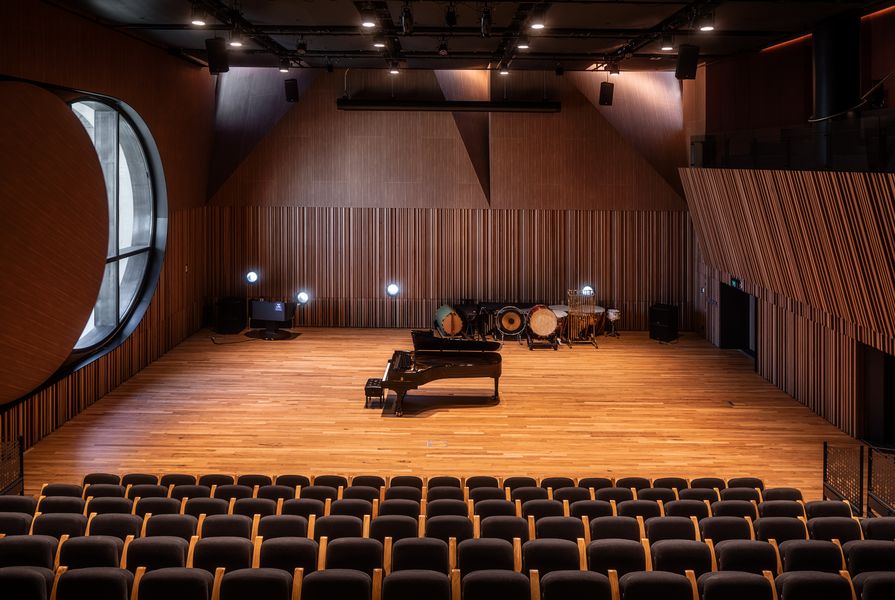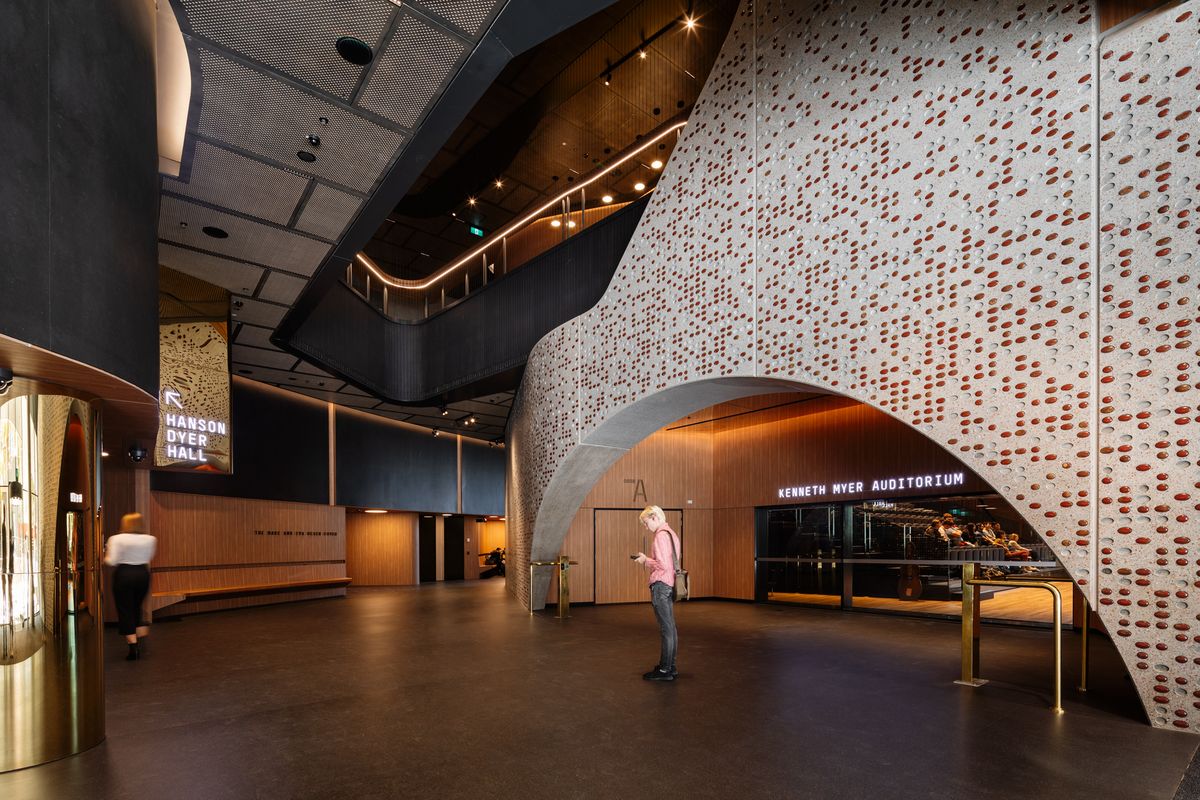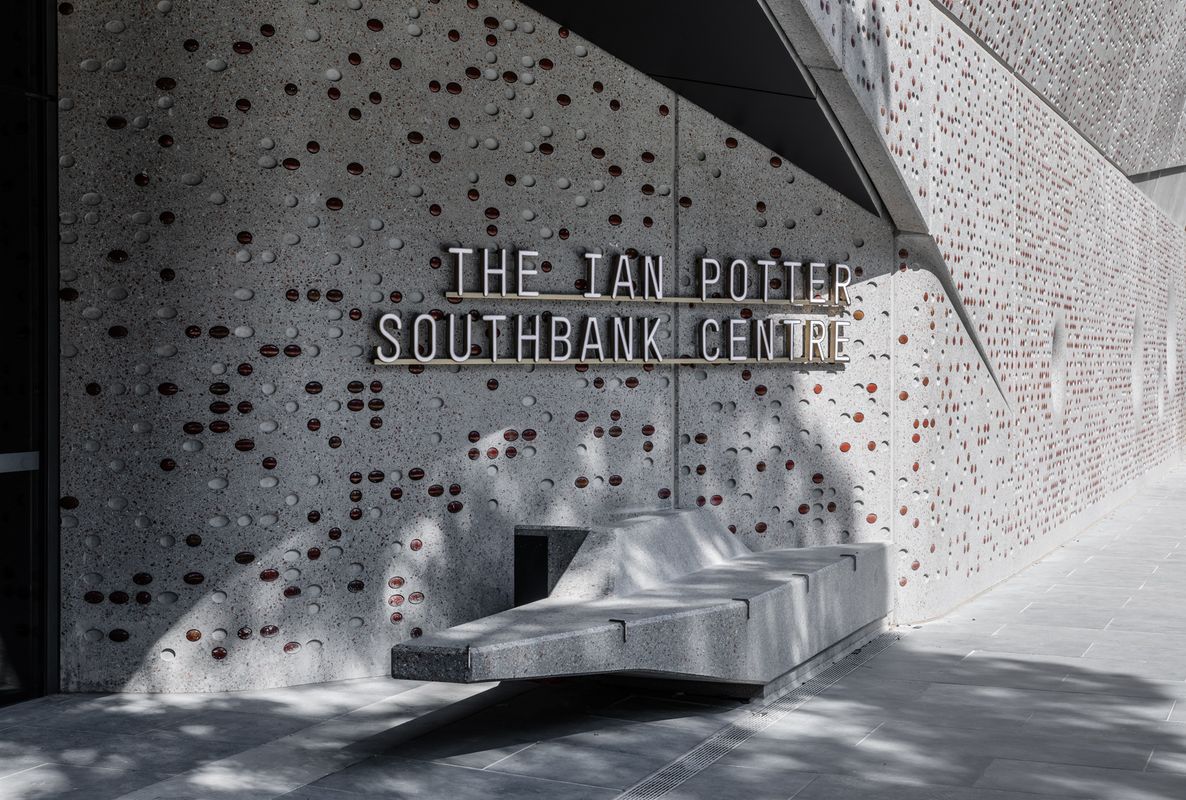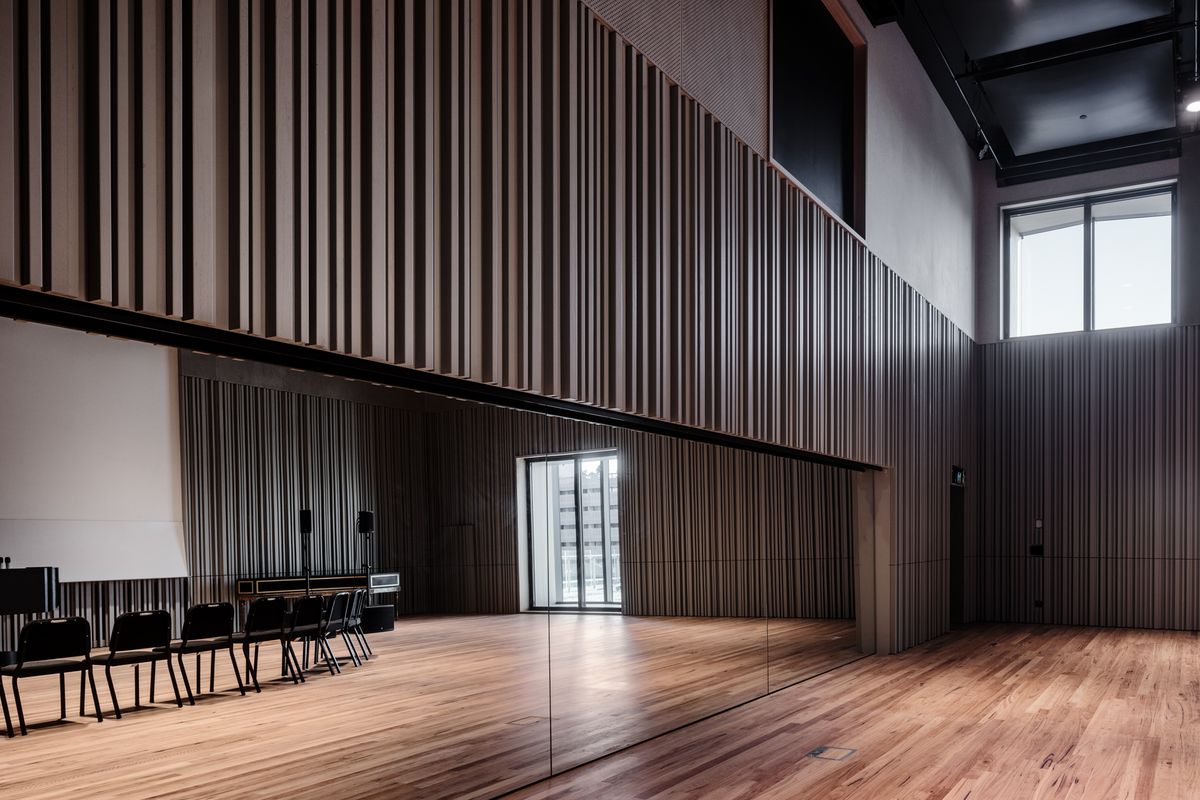The University of Melbourne’s $109 million Ian Potter Southbank Centre, the new home of the Melbourne Conservatorium of Music, has opened to staff and students.
Designed by John Wardle Architects, the building is the centrepiece of the university’s $200 million Southbank campus transformation.
The building accommodates more than 1,000 music students as well as 6,600 students from other faculties. It houses a 400-seat cantilevered auditorium, which can contract into a smaller space through the use of lighting; a 200-seat ground-floor studio, which will also serve as the main orchestral rehearsal space; as well as additional rehearsal spaces for teaching, performing, recording and research. The ground floor studio also features a six-metre oculus window – one of the world’s largest.
John Wardle Architects have also created a fourth performance space – an outdoor venue – beneath the cantilevered auditorium, which will form part of a linear park, designed by Aspect Studios, that will link the building with the remainder of the Southbank campus. The linear park will be completed in May 2019.
The main foyer of the Ian Potter Southbank Centre by John Wardle Architects.
Image: Trevor Mein
The outdoor space acts like a rotunda, Wardle said, with a slightly radiused underside to the cantilever.
The performance spaces will add to the mix of venues within the vicinity. A spokesperson for the Melbourne Conservatorium of Music said the new facility could be thought of as “the green room of Melbourne’s arts precinct.”
Musical references are scattered throughout the building. At street level, a series of portholes provide views into the ground floor auditorium. Designed through negotiation between the City of Melbourne and the acoustic engineers Marshall Day, the portholes are set deep in the wall for the acoustic performance of the auditorium, and funnel outwards in the shape of the bell of a trumpet.
Along the wall, 66,000 tiles – made by INAX, a Japanese tile company, which was founded with Frank Lloyd Wright when he designed the Imperial Hotel in Tokyo – are hand laid into 150,000 depressions in the concrete. “Some people say it looks like digital music registration,” Wardle said, “but hopefully it will have many readings.”
The atrium of the Ian Potter Southbank Centre by John Wardle Architects.
Image: Trevor Mein
Internally, John Wardle Architects have continued the wire balustrade design to the atrium which was first used at the University of Melbourne’s Melbourne School and Design and further developed at Monash University’s Learning and Teaching Building. At the Ian Potter Southbank Centre, the balustrade appears like harp strings, and has attracted the interest of the Melbourne Conservatorium of Music’s interactive composers.
“The new Conservatorium will allow the University to build on our already strong partnerships in the arts precinct and connect our world-class teaching and research to many more partners in the future,” said Duncan Maskell, vice-chancellor of the University of Melbourne.
Barry Conyngham, dean of the faculty of fine arts and music said, “With a student cohort that has increased by two-thirds since 2010, the new Conservatorium will allow us to teach, rehearse, perform and record like never before. Currently, the Faculty has over 40,000 campus visitors a year and hosts more than 220 events, which will now be expanded with a public program of events at the Conservatorium that will enrich Melbourne’s thriving cultural scene.”
The Ian Potter Southbank Centre will officially open on 1 June 2019 following the completion of the adjacent linear park.




























