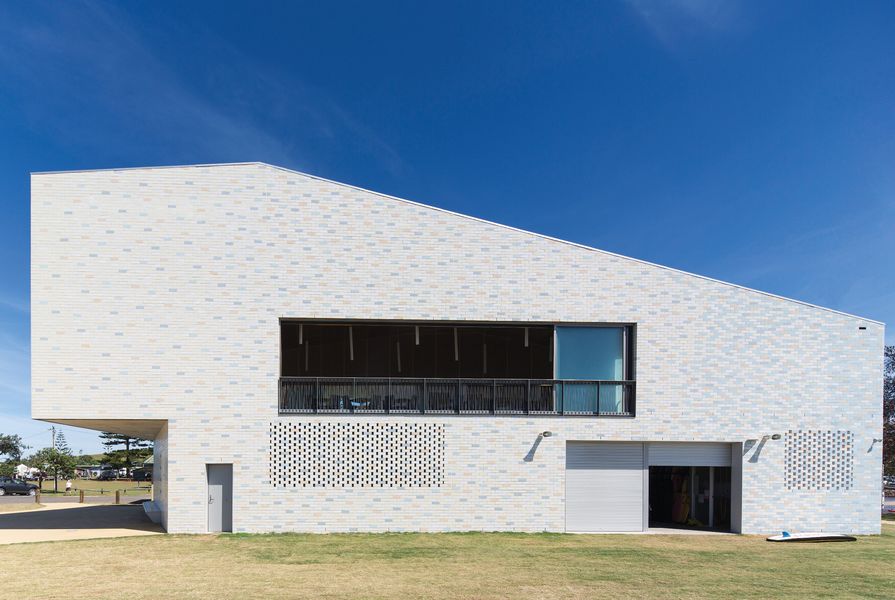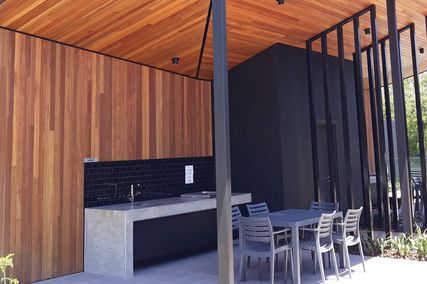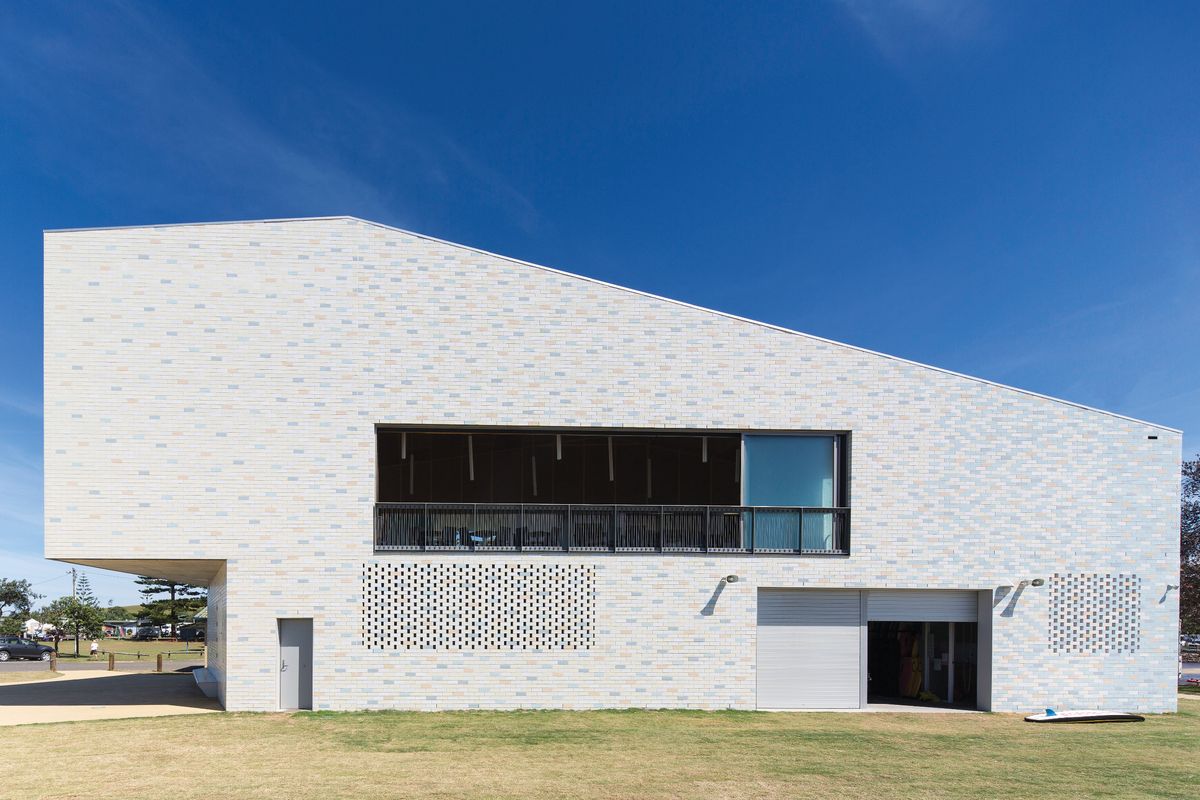Crescent Head is a special place, particularly for me. I spent each school year waiting for summer holidays and the three weeks we would spend at this beachside town on the mid-north coast of New South Wales. My cousins and I would be at the beach with our boogie boards at 6 am sharp, run freely between each family’s holiday house, go exploring for hidden rockpools and play beach cricket as the sun went down. On my return to Crescent Head after fourteen years, I was pleasantly surprised to find that not much had changed from my childhood memories – even the jam doughnuts from the local bakery. The one major difference is something that will hopefully bring new energy to the small town – the recently opened Kempsey Crescent Head Surf Life Saving Club by Neeson Murcutt Architects.
The new surf-club building by Neeson Murcutt Architects serves the small communities of Kempsey and Crescent Head, on the mid-north coast of New South Wales.
Image: Brett Boardman
Surf lifesaving has a long history in Australia, with the first club opened in 1907 at Sydney’s Bondi Beach. Today, while their members continue to save thousands of lives each year, these surf clubs are also the social hubs of the Australian coastline. In a town with a population of one thousand residents, community is everything. At Crescent Head, it was therefore vital for Neeson Murcutt to contribute a building that was generous to and inclusive of the town’s small community and its coastal neighbours.
The 1970s building that preceded the new Neeson Murcutt-designed club was suffering from severe concrete cancer. Funding a new public building in a place like Crescent Head isn’t easy and often requires a passionate leader. Peter Drinkwater, a founding partner of Australian Architectural Hardwoods and a Crescent Head surf club member, was the early instigator of the project. But after gaining some momentum in his campaigning, Drinkwater fell ill, leaving Neeson Murcutt Architects director Rachel Neeson to continue without her advocate. After the final presentation to the council, there was full faith in Neeson’s abilities and, in 2013, Lyne Member of Parliament Rob Oakeshott announced that the club would receive $2.2 million in federal funding.
The previous surf club was rectangular in footprint and it was this footprint that set out the site boundaries for the new building. The club has a perpetual lease of the surf club’s land and if the definition of the site were to be compromised by something as minor as a gutter overhang, that lease would be at risk. This significant site restraint meant that the orientation of the building was predetermined – despite the fact that, as Neeson says, “you’d never site a new building in that orientation.” To combat this, Neeson Murcutt paid particular attention to the roof plane in order to ensure that the building felt like an object rather than “just a rectangular box.” In this sense, the surf club has been designed “in the round,” with the roof forming an important fifth elevation that can be seen from the beach itself and from the two distinctive headlands of Crescent Head, Little Nobby and Big Nobby.
The tuckshop on the eastern edge serves healthy food from a kiosk set back under the volume of the upper level.
Image: Brett Boardman
The idea of a building “in the round” was not only about the roof form, but also prompted the decision to have a consistent material texture wrapping the entire object. In addition, there was a desire to emphasize the windows relating to select views by making them the only visible openings. Of course, windows were required in other rooms such as bathrooms and offices, but breezeblock screens cover these openings to avoid breaking the consistency of the external texture.
There is no front facade to this building. A narrow concrete stair leads from the compressed entryway to the double-height function space on the first floor. A curve in the underside of this stair gives a hint of the signature Neeson Murcutt playfulness seen at the Prince Alfred Park and Pool Upgrade and the Castlecrag House. The design of the lower level of the club is about efficiency of the surf lifesaving operations and includes a first-aid room, board storage, offices and other functional spaces. This level provides access to the beach area requiring surveillance.
The upper-level function space embraces the richness of the landscape views in a similar way to Diller Scofidio and Renfro’s unbuilt Slow House. From here, the club peers across the waves to Little Nobby, frames the main part of the beach and Hat Head beyond, and tucks back in to provide views of children going back and forth with the tide in Killick Creek. There is also a nod back to the town of Crescent Head, the view of which is unfortunately still dominated by a rundown toilet block that is scheduled for demolition. There is a telescopic quality to this space, and the different aspects and openings allow the building to be used in varying climatic conditions. A long strip of glass sliding doors to the north opens to a balustrade, allowing this upper level to be converted into what feels like a deep, shaded verandah. The interior is entirely clad in fire-resistant MDF panels with a hoop-pine veneer, and vertical pendants hang as the only ornament in the faceted interior space. The architecture peels away and you become drawn to the views.
Material choice for a building in such close proximity to the ocean is paramount – for both its durability and its aesthetic response to context. The team at Neeson Murcutt presented a number of options to the client. The first option was timber, referencing the idea of the surf club as a piece of driftwood. Slate, referencing the dark rocks, was another option but it was decided that it felt too heavy for this prominent location. In an exploration of how to emphasize the building’s salty location, the team also discussed the idea of cladding the building in copper, so that the more exposed elements would oxidize and change colour over time. However, anti-graffiti coatings on copper would prevent the oxidization from occurring.
The use of glazed bricks was inspired by the soft colours of pipi shells and these colours are continued in the bathroom tiles on the roof.
Image: Brett Boardman
The winning concept was based on a handful of pipi shells that Neeson’s daughter had collected on Crescent Head beach, which Neeson had in her pocket during one of her client meetings. Glazed bricks in the soft colours of the shells give an authentic “beachy” feel to the building and, inspired by the idea of colour inconsistencies across copper surfaces, there is a yellow corner and a blue corner created by the pattern of the bricks. To continue this colour palette onto the fifth elevation, or roof, the architects needed to think outside the square. Unconventionally, standard bathroom tiles are used for the roof cladding, continuing the soft shades of the bricks on the walls. Sitting on the beach next to Killick Creek and looking back towards the surf club makes it apparent how important this extension of the pattern and colour onto the roof surface is. The one element that is perhaps slightly out of place is the dark steel balustrading used across the building – if it was in a similar colour palette to the walls and roof, or even in brick itself, it might have receded visually to continue the theme of a building “in the round.”
Neeson Murcutt’s intention was to create not a “shiny new building” but rather an approachable building that engages with the public domain. For someone with a personal connection to this place, this comforting yet uncomplicated building seems to encapsulate life in a small beachside town. A tuckshop (that doesn’t serve hot chips, but rather fruit salad with chia seeds and macadamia cream) on the eastern edge of the ground floor opens out to a plethora of surfers’ vans parked along the waterfront. The function space has already started to take bookings for weddings and other events, and the intention is for this to become a “centrepiece for the region.” Community members have painted the old steps from the surf club site down to the water in a gradient of colours, indicating that there is a sense of ownership of the new building. Sitting under a pandanus palm watching the surfers and other beachgoers, it is apparent that this building is already giving back to the community of Crescent Head.
Credits
- Project
- Kempsey Crescent Head Surf Life Saving Club
- Architect
- Neeson Murcutt Architects
Sydney, NSW, Australia
- Project Team
- Rachel Neeson (principal architect); Tamas Jones (project architect); Dominic Broadhurst, Anne-Kristin Risnes (graduates of architecture); Grace Wolstonecraft, Gianna Lui (students)
- Consultants
-
Accessibility consultant
Access Associates
BCA consultant BCA Logic
Builder O’Donnell and Hanlon
Electrical & hydraulic engineer Integrated Group Services
Facade engineer Surface Design
Geotechnical consultants Hackett Laboratory Services
Kitchen consultant Austmont Catering Equipment
Land surveyor M. W. Rogers and Associates
Quantity surveyor QS Plus
Safety and risk consultant Safe Design Australia
Security engineers Integrated Group Services
Structural engineer SDA Structures
- Site Details
- Project Details
-
Status
Built
Category Public / cultural
Type Sport
Source

Project
Published online: 4 Jul 2016
Words:
Katelin Butler
Images:
Brett Boardman
Issue
Architecture Australia, May 2016






























