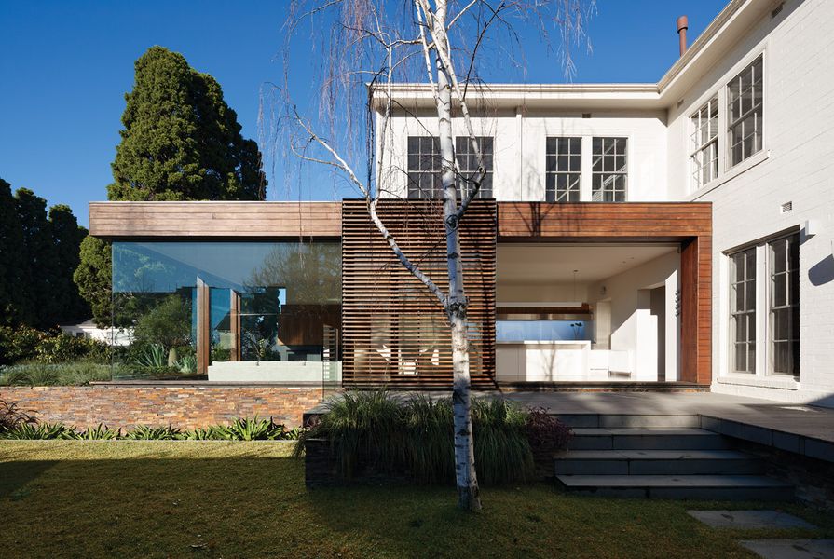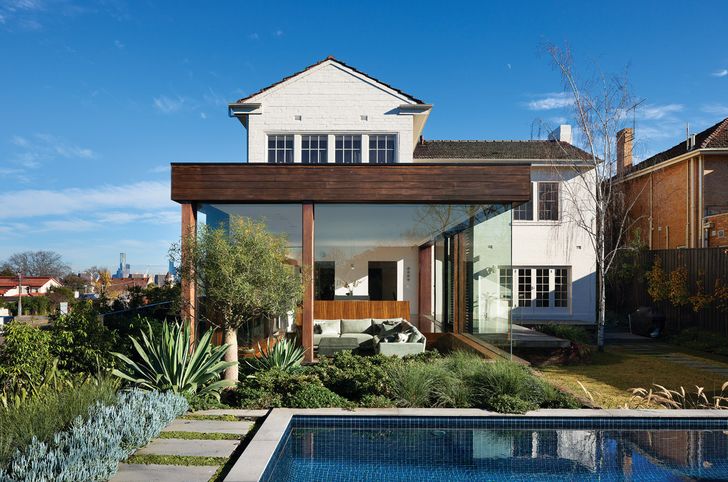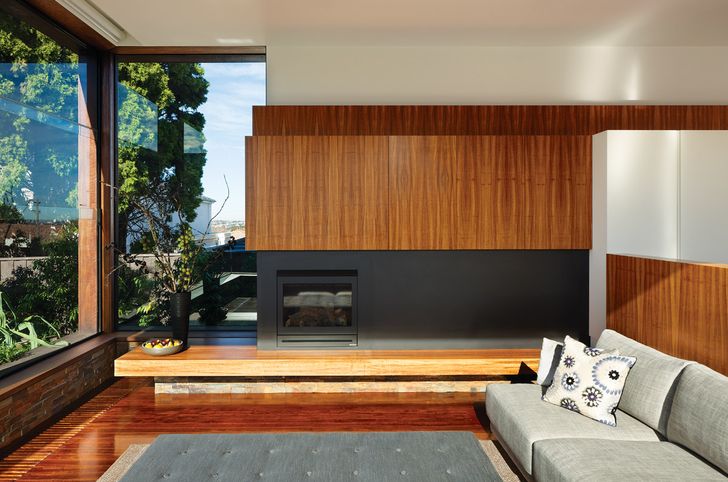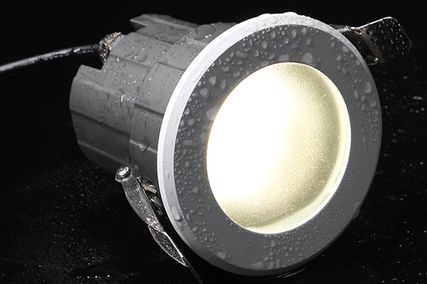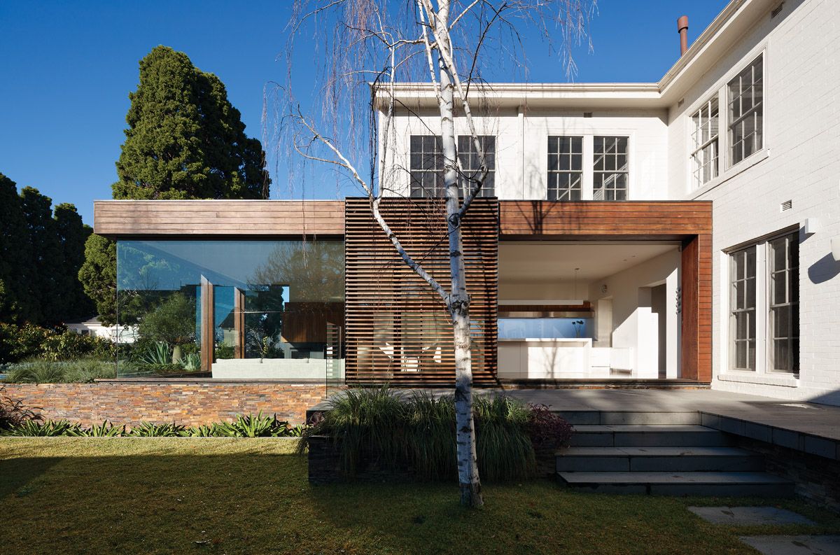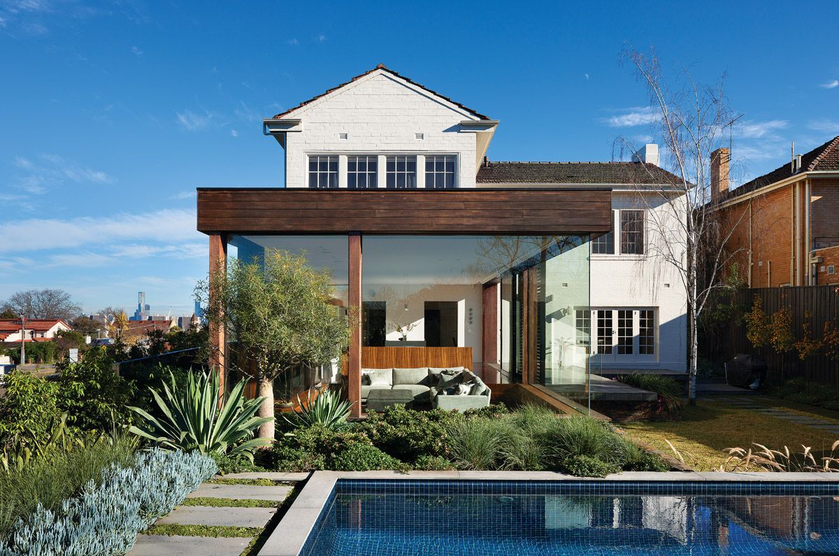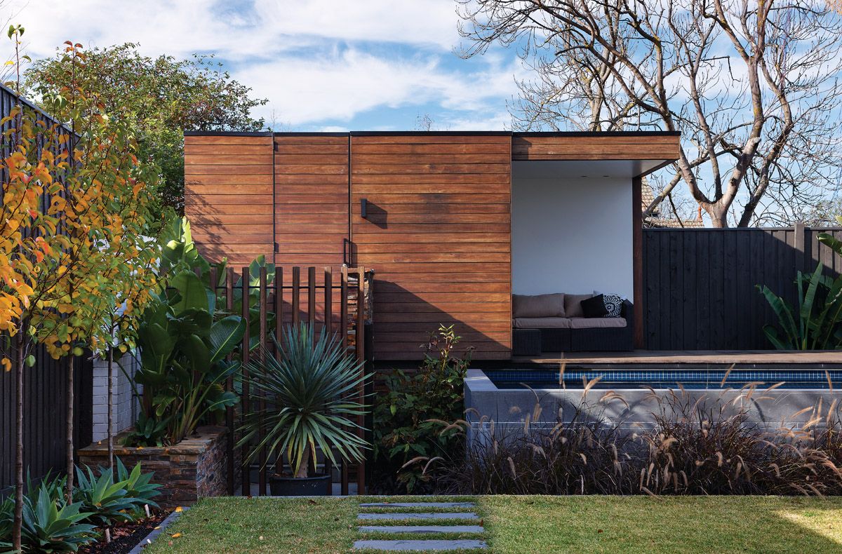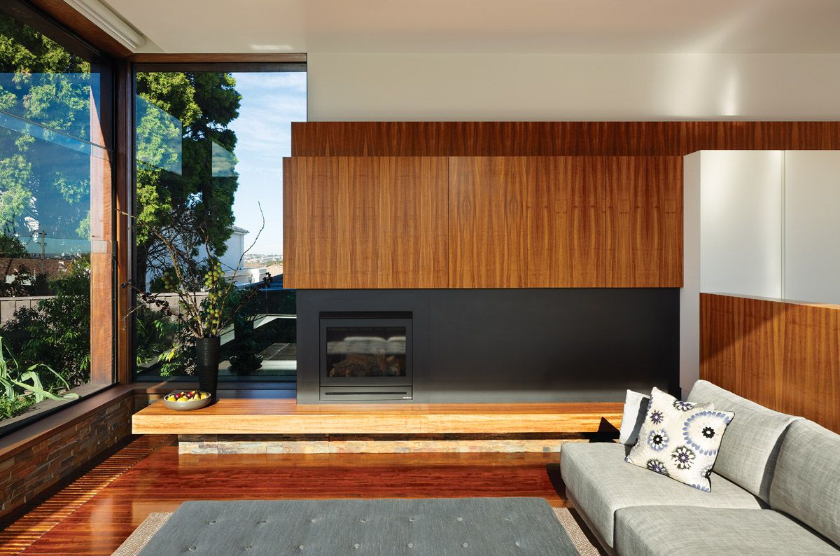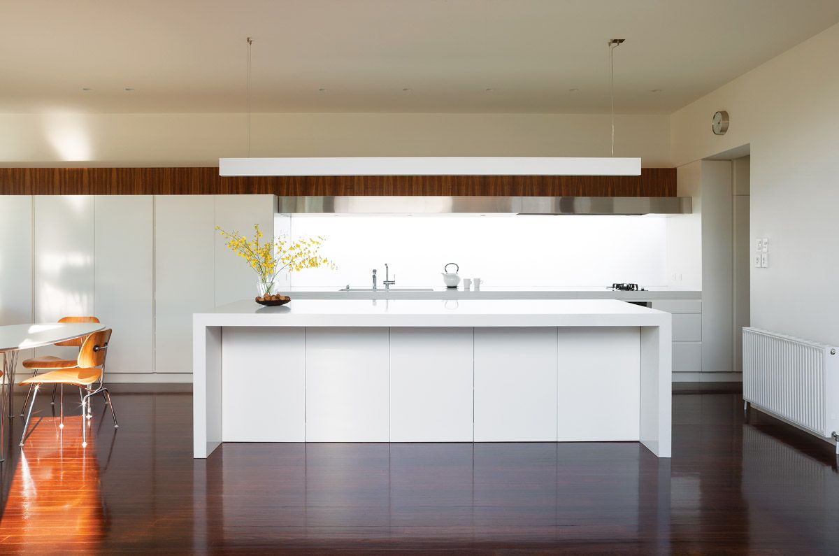While “grounded and sleeved” sounds like a medieval twist on a familiar punishment for teenagers, it is actually an apt description from Joyce Architects’ Tarryn Joyce of this elegant addition to an imposingly scaled 1940s two-storey Georgian residence. The original home, built as one of a pair for high-ranking members of the American military during World War II, still shares with its counterpart a narrow strip of land behind a high brick wall at the end of a quiet court in Melbourne’s inner east.
Far from being a war bunker, though fitting given its military pedigree, the solid appearance of the house is more than matched by its construction. This was discovered repeatedly throughout the project, with even the existing joinery built using brick. This firmness inspired the original “grounded” element of the approach to the new addition – a stone tableau – which continues the floor level of the existing structure and connects the two elements, lending the new form enough weightiness to avoid looking flimsy next to the original house. This stone datum also acts as an important counter to the “sleeved” element, its robustness contrasting with the seemingly weightless glazed pavilion and floating timber hood that appears to have been slid into place, resting against the existing house to delicately enclose the new spaces.
The pavilion’s flat roof is lined with river-pebble ballast.
Image: Dianna Snape
For the clients, who had previously engaged other designers, a thorough understanding of the existing house was key to the success of this project. Previous schemes had proposed pitched roof additions, failing to grasp the adverse affect this would have on the upstairs bedrooms, which all have lower-than-usual window sills. Joyce Architects opted for a flat roof from the outset, employing a river-pebble ballast system that easily clears the low sills, reduces any possible glare issues and provides an attractive roof that is seen from many of the upstairs rooms. The site also had significant easements to the east, west and south, which required careful negotiation to fulfil the brief while not wasting the site’s natural northern orientation and the de facto shelter from the western sun provided by the original house.
The brief for the project evolved through “incrementally learning the family patterns” over a series of meetings between architect and client held in the house. This process allowed Tarryn to witness firsthand how the clients used their existing space, how important the kitchen as a hub for family life would be and how important it was to create visual connections from the house into the garden, specifically from the kitchen to the pool. To this end, the lowering of the living room by three steps below the stone datum, a strategy that teeters dangerously close to creating a 1960s conversation pit, not only creates a cosy retreat out of an all-glass corner, it means that sight lines to the pool from the kitchen are greatly improved.
The living room, three steps below the stone datum, is a cosy retreat in a glass-encased corner.
Image: Dianna Snape
In projects of this type, the transition from the existing house to the addition can often be somewhat theatrical. This has been carefully avoided here: the addition is linked to the main house through a slightly widened, nondescript opening beyond the dining room. It’s a pleasingly modest approach that accepts that the family will quickly take this transition for granted and that they don’t need an architectural reminder at each passing. The addition is still unashamedly new. Where the original has its fine Georgian lattice of mullions, the new form has incredibly large unfettered glass panels and corners that bring both garden and pool right into the house. The old house looks immovable and impregnable, whereas the new is open and dynamic. The original is painted to hide its materiality, while the new exposes and celebrates its warm palette of stone and naturally finished timber.
Throughout the house the detailing is precise and thoughtful. The butler’s pantry and laundry, taking the place of the original cramped kitchen, are designed to maximize every millimetre, tucking away nicely behind bespoke full-height finger-pull handles. Outside, the cedar screen, which slides along the entire length of north glass, is detailed without a track, roller or bracket in sight; even the battens that line both sides of the screen have been assembled to conceal any visible fixings.
Though modest in scale and form, the project succinctly echoes Vitruvius’s assertion that buildings should provide “commodity, firmness and delight.” The depth of understanding through the iterative briefing process will undoubtedly provide commodity through the tailoring of spaces to enrich family life, the firmness of the building’s stone datum clearly grounds the new building alongside its host, and there is ample delight in the careful detailing and incredible openness of the glazing. In a time when delight can appear to be architecture’s only trick, it is a pleasing thing to experience all three fundamentals expressed so legibly.
Products and materials
- Roofing
- Chris Cross Garden and Landscape Supplies black polished pebble roofing; Colorbond flashing and capping in ‘Night Sky’.
- External walls
- Woodform Architectural Expression Cladding in blackbutt shiplap ‘Sorrento’ profile timber; Nullarbor Sustainable Timber blackbutt and ironbark solid timber; Highland Stone natural stone; Bamstone sawn bluestone.
- Internal walls
- Painted Dulux ‘Stowe White’ and ‘Forest Black’; Caesarstone reconstituted stone in ‘Osprey’; Amerind Veneers timber veneer panelling in ‘Blackbean’
- Windows
- Custom cedar double battens on steel frame; Capral glazing suite in Dulux ‘Charcoal Metallic Pearl’; Viridian toughened laminated glass; Henderson window tracks.
- Doors
- Painted in Dulux ‘Stowe White’; Designer Doorware Gabriella hardware.
- Flooring
- Tait Timber and Hardware blackbutt timber floor with Aardvark custom stain and finish; National Tiles bluestone bathroom tiles.
- Lighting
- mLight MT downlights; Multiline Linea up/downlights from Euroluce; Deltalight Midline suspended lighting from Inlite.
- Kitchen
- Qasair concealed rangehood; Siemens induction hob; Caesarstone reconstituted stone benchtop in ‘Osprey’; Neff ovens; Zip Hydrotap; Fisher and Paykel fridge/freezer; Asko dishwasher; Gessi tapware; Franke sink.
- Bathroom
- DC Short heated towel rail; Catalano Zero 50 basin; Scala spout, Scope mixer and Kaldewei bath from Reece; Ideal Standard toilet; Hansgrohe showerhead; Stone Italiana polished Base quartz stone tiles.
- External elements
- Tait Hardware spotted gum pool fencing; Bamstone sawn bluestone.
- Heating
- Hydronic heating panels and in-floor trench.
Credits
- Project
- Kew House
- Architect
- Joyce Architects
East Melbourne, Melbourne, Vic, Australia
- Project Team
- Tarryn Joyce
- Consultants
-
Builder
Andy Currie, Andy Hobday (Solutions Three)
Engineer Keith Long and Associates
Landscaping Helen Seymour
Pool Carl Decker (Waterview Pools)
- Site Details
-
Location
Kew,
Melbourne,
Vic,
Australia
Site area 850 m2
Building area 210 m2
- Project Details
-
Status
Built
Design, documentation 12 months
Construction 21 months
Category Residential
Type New houses
Source
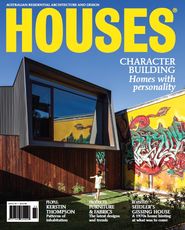
Project
Published online: 27 Nov 2013
Words:
Brett Seakins
Images:
Dianna Snape
Issue
Houses, April 2013

