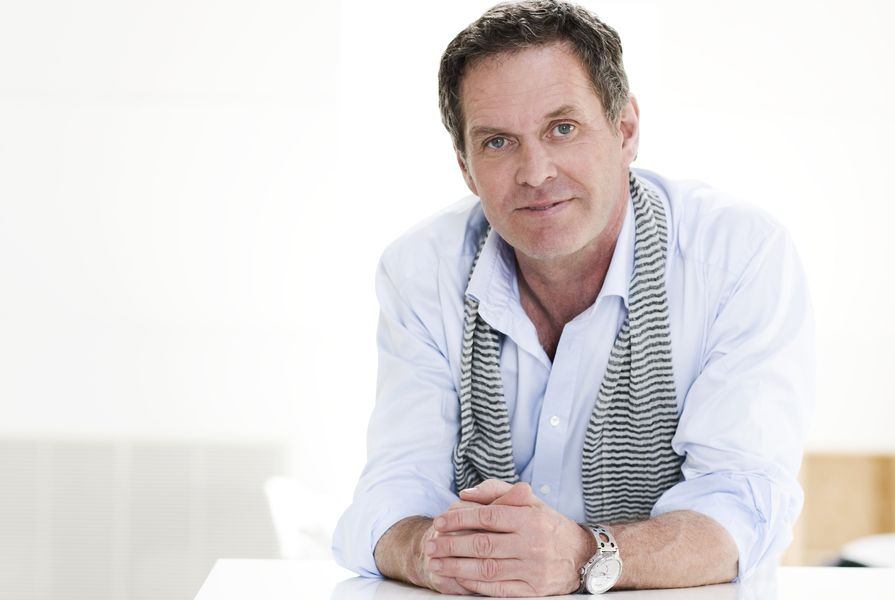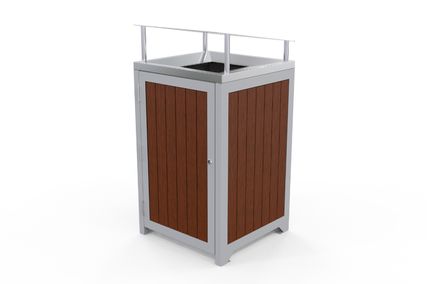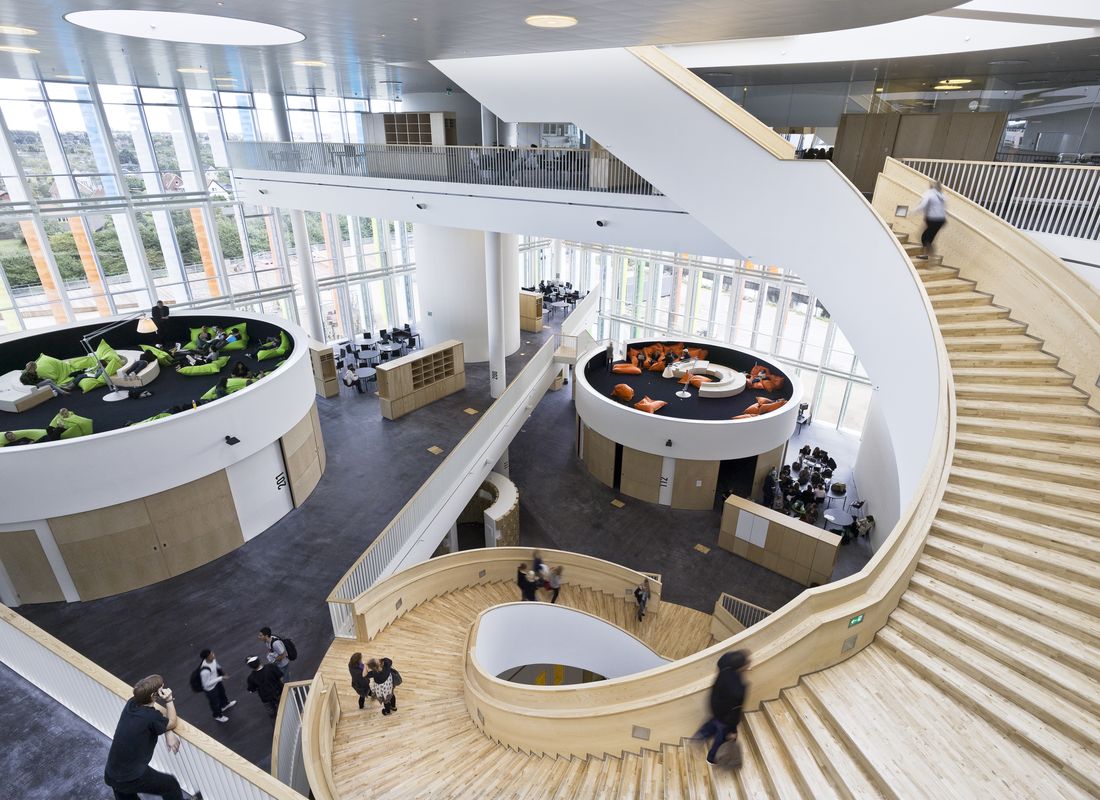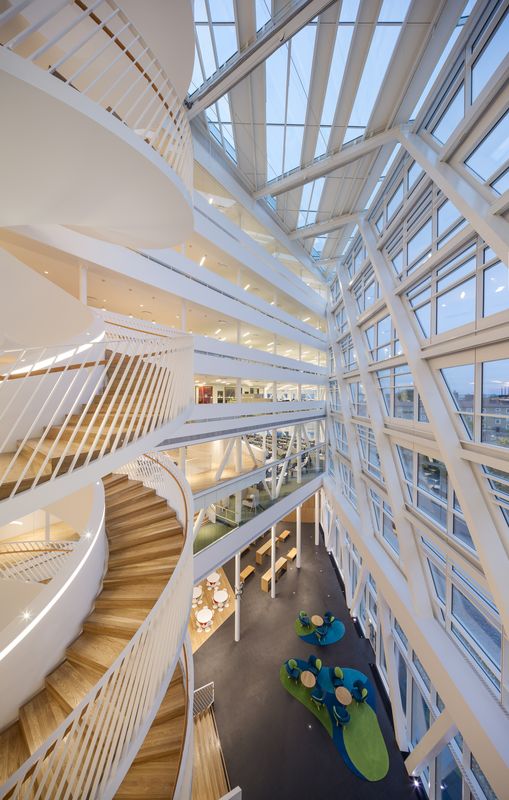ArchitectureAU: What first drew you to architecture?
Interior of 3XN’s Ørestad College (2007).
Image: Adam Mørk, courtesy 3XN
Kim Herforth Nielsen: It’s a funny story because it has
something to do with your own region. When I finished high school I didn’t know what I wanted to be, so I went as far away as I could from Denmark – I went to New Zealand. I stayed for half a year and met some guys there that had started at the architecture school at Palmerston North. They introduced me to buildings by Roger Walker and Ian Athfield. It was very exciting work – their buildings were sculptural, I hadn’t seen anything like it before and that’s what got me interested in architecture. So I went home and started architecture school in Denmark.
AAU: You’ve said that you believe architecture can shape people’s behaviour, fostering social interaction and enhanced well-being. What led you to this belief?
KHM: Experience. When we did the Ørestad College in Copenhagen it was about making a learning environment that was an open space without classrooms in a traditional sense. We learnt how students would interact if they had visual contact with one another and how you could form the space to make people walk in a certain way, so they interact more and communicate more. That experience we brought to a lot of other buildings. The other thing is, I’m very fond of Jahn Gehl, who looks at how we can make living in cities better through city planning. His point of view is very much what I’m trying to introduce inside buildings and from buildings to their surroundings.
Interior of 3XN’s Ørestad College (2007).
Image: Adam Mørk, courtesy 3XN
Two years ago we hired an architectural psychologist to analyse and evaluate some of our buildings. She stayed in some of them for three months, interviewed the people there and observed how they act in the buildings. It seems like they are actually working in the way that we said they would.
This is something that’s not written about or documented, how different environments work. People often say that open space in offices doesn’t work, because people are bothered by noise and so on, but they don’t know anything about it because there’s no documentation. An open office space can be shaped in so many different ways. We are very careful about working with spaces with a diversity of space, light and size.
One thing that we always put in these projects is a staircase. If you put it in the right place, in the centre of the building, and you make it attractive so people really want to walk on it, then you have a catalyser for interaction. For example, the Saxo Bank building is six floors high and people actually take the staircase, because then they can see what’s happening in their organisation. At the same time, when you meet somebody on the staircase, you tend to interact with one another more than you do when you just meet them in a corridor – I hate corridors, so we try to avoid them!
AAU: If you receive a brief that calls for a project to affect behavioural change, what is your working method? What is the first step you take towards engaging with the problem as an architect?
KHM: It’s difficult to say because I would need more specifics, but for example the Swedbank building, which we’ve just finished, is 45,000 square metres, a workplace for two-and-a-half-thousand people. It’s actually the biggest open space office building in Sweden, but it’s not just one big space, it’s more like an indoor cityscape. Here the client came to us and said they wanted a learning environment that reflected their values of openness and robustness. So we made the form of the building as two ‘W’s put together, with five atriums and a street in the middle combining all of them. There are actually no corridors in the building and everyone has a view to their surroundings and to each other, but there is a diversity of working spaces. People are sitting in small islands, so even though it’s one big space it’s more like a lot of plazas put together, with a street in the middle. We worked a lot on roof heights, so you have big spaces and smaller spaces – it all depends on what the uses are for the spaces.
Swedbank exterior - the form of the building in plan reads as two ‘W’s. Internally, this allows it to function as series of ‘streets’ that encourage interaction.
Image: Adam Mørk, courtesy 3XN
AAU: What kind of behaviour does open space encourage, or what other benefits does it bring?
KHM: Of course there has to be diversity – there has to be places where you can go for quiet. But the main idea is that you can get a more open source environment, so you can share knowledge in an easier way. For example an organisation like ours, we are architects, we have to work together, but this is because one idea comes out at one end, but with a domino effect moves all around the office. We do competitions all the time, and you often see one good idea from one competition flow to another. You cannot have that in a space where you don’t share anything.
AAU: In Ørestad College you’ve got a radically open space. We talked earlier about the perceived problem of acoustics and sound travelling. Was it challenging to convince the school of the value of this approach?
KHM: No it wasn’t, because there was a school reform that came out at that time that revolutionised the whole school system, an approach that combines all of the different subjects to have a more interesting way of teaching. We had no brief, but we turned the building into the brief for the reform, in a way. This is the way that we work for all of our projects – when a client comes to us, we start by making the brief in three dimensions. We work a lot in models – we have two laser-cutters here at the office.
AAU: 3XN has a research arm, GXN. What kind of research is GXN engaged in and what do you expect its output will be? How has it affected the output of your practice?For the Ørestad College we did twenty models at 1:200, maybe more. The forms come out of the functions, out of the brief as we put it together in three dimensions. Today, everybody works on computers, but the more virtual the architecture becomes when you are designing it, the more real I want it to be. We do so many models now – you can test so many things on the computer, but it’s still virtual, so it’s very important for us to build it and see it in three dimensions, touch it, look at it from different angles. The models are more or less diagrams of the brief.
3XN’s Grove Towers in Mumbai. The building’s form is designed to reduce incoming heat from the sun by up to fifty percent.
Image: Courtesy 3XN
KHM: The architectural psychologist is part of GXN, so we do this sort of thing, but we also investigate new materials. We have a project to investigate how we can use mushrooms, or fungus, in the building industry as a material – so we can grow building materials. We work in bio-composite materials, we work in software – very often you see there’s a need to combine two software tools. When we are working on a scheme we like to know immediately when we’re sketching how the layout affects the daylight and heat coming into the building, so we have a program where you can see how the daylight and heat are being affected while you’re sketching.
We did a project in Mumbai, for example, where the shape of the building is reducing the incoming heat from the sun, by fifty percent. Our buildings are very formed; they’re not square buildings, because they are all the result of different kinds of factors. It looks like we tried to create an advanced form with the Mumbai project, but we didn’t – it was an outcome of trying to reduce the incoming heat.
One of the reasons why we started GXN was because instead of looking for the right material for a building, we would be able to develop the right material. Right now we are working on a big competition in Sydney, which is confidential still, and there we have GXN involved as well.
AAU: How do you pay for GXN, as a practice?
KHM: We get it paid for – it actually makes a profit. We have maybe ten different research projects right now and they’re all sponsored, either by the EU, the government or private sponsors. If a client, like the client in India, wants GXN involved they also pay for it. So it pays to have it – it didn’t start off this way, but it developed to be a good business case. I believe it will be an even greater business case in the long run because of all the patents and royalties associated with what we develop. It’s funny, we started this seven years ago and now we can see other practices now doing the same thing! I think that’s alright – we gladly share our knowledge with everybody, because what we share we get back again.
Kim Herforth Nielsen will be speaking at the Design Speaks Old School/New School forum, Tuesday 14 October 2014. For more information on the forum, see: www.designspeaks.com.au


























