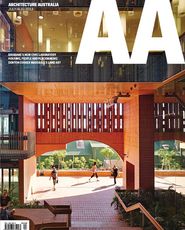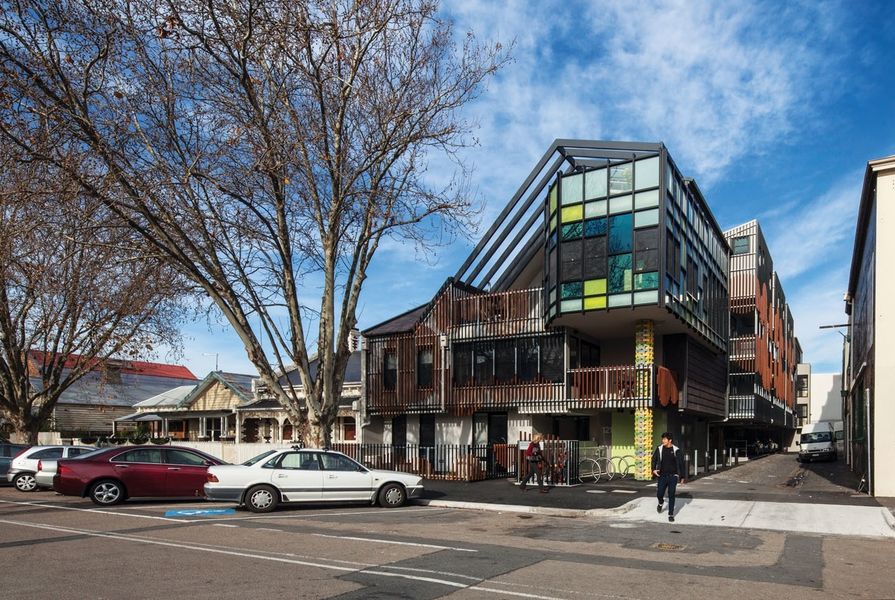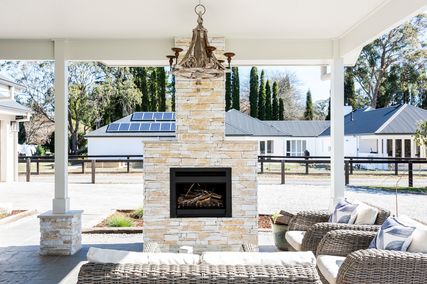Kyme Place Rooming House by MGS Architects makes use of the airspace over a council car park to provide studios and apartments for twenty-seven people who are homeless or at risk of homelessness. This building is a successful response to this problem and is the result of a partnership between the City of Port Phillip, Port Phillip Housing Association (PPHA) and the Victorian government.
Kyme Place is a short access lane running behind Bay Street, Port Melbourne’s major shopping street. Port Melbourne itself is a previously working-class suburb five kilometres from Melbourne’s CBD that has been steadily gentrifying over the past few decades.
MGS’s architectural response appears to be partly an effort to rehabilitate the reputation of the Unité d’Habitation typology, sullied by depressing Housing Commission plattenbau apartments. All but one of the dwellings are elevated. The existing council car park becomes a foyer, bike storeroom and an apartment – accessible for people with disabilities – and a generous front garden. The rest of the ground is returned to the public car park, which only loses five spaces.
A colourful, glazed, third-floor projection breaks the flush wall.
Image: Trevor Mein
The lack of outdoor public space on ground level is offset by the internal and external common areas over the front of the building that offer fantastic views over trees to the CBD and a place to gather and chat. These lounges offer a range of different levels of intimacy, and provide places for residents to read a newspaper, receive visitors or have a small meeting. Each floor has its own laundrette, allowing for chance meetings between residents.
The architects’ statement about the rooming house asserts: “the project was envisaged from the very start as a ‘Big House’ rather than an institutional building,” which is an unfortunate choice of phrase considering that “big house” is a euphemism for a very specific institution – prison. That the occupants’ outlook from the dwellings is framed by vertical bars does not improve this regrettable impression. This is perhaps unfair – the dressed timber battens screen the neighbouring apartments – but it does act as a reminder to take care when drawing analogies.
The large house metaphor provides a visual gable across the Liardet Street elevation. This mediates the shift from single-storey Victorian cottages to the converted theatre that marks the junction with Bay Street’s shopping strip. This transition is handled with sensitivity and care.
Apartments resemble hotel rooms or student housing.
Image: Trevor Mein
The boarding house fulfils the “destiny” of the neighbouring solitary terrace house. The second floor extends the line of the verandah, and the picket fence is continued to enclose a front yard for the project’s single ground-floor dwelling. The pattern on the metal and timber batten screen starts to suggest a form of camouflage, and echoes the neighbouring lattice, scaling it up to blend to the commercial strip.
As the eye moves across the building, various elements splinter the artifice: the second patch of picket fence on the services cage breaks rank and provides a gentle signpost to the building’s entry point, though with no signage to clarify the building’s program. The colourful, glazed, third-floor projection breaks the essentially flush wall and gently announces the building’s civic presence.
Despite the key-fob access, despite the long corridors of sensor lights switching on as you move around – obviously an environmental consideration, but a decision that evokes an uncomfortable feeling of surveillance – the project does avoid feeling institutional. Internally, this is done through the creation of gathering spaces along the hallways, which are playfully carpeted in three colours – pink, green and grey – to create different-patterned spaces, depending on program.
Each dwelling is given a sense of individuality – not the norm in many apartments buildings, let alone social-housing buildings – through wall-mounted “porch” lights and graphic door numbers, instead of an off-the-shelf option.
The communal lounges offer a range of different levels of intimacy.
Image: Trevor Mein
On the upper levels, the hallways express the gabled roof. Though possibly excessive, bench seating runs along most of each corridor. On the third floor, it fills the space where the gabled roof allows insufficient headroom, and windows above the seating allow for views of neighbouring trees, but not of the neighbouring property. On the fourth floor, windows above head height look out onto potted plants between the apartments.
No doubt to manage costs and avoid ostentation, the project’s construction methods and claddings stay within what is commonly available. They are recognizably domestic, though with subtle, surprising and subversive refinements. Simple manoeuvres like cladding a column in glazed bricks or orienting wall tiles vertically rather than horizontally are hints that this building inhabits a space between domestic and civic.
The project’s external material palette demonstrates the urge to soften the bulk of the building for the benefit of its neighbours. The “camouflage” includes coloured tiles, metal and timber battens and vertically mounted roofing shingles, which allude to the domestic and, perhaps, MGS’s affection for Dutch architecture.
A different language of finishes in the communal lounges.
Image: Trevor Mein
Many of the external materials are continued into the internal common areas. The battens continue into the foyer, to link the interior and exterior. Exposed dressed timber stud walls are both familiar and unfamiliar – familiar during construction, unfamiliar in a finished building – and reinforce the lack of pretension and evoke a feeling of being behind the scenes. Perhaps this unites the tenants, as they theatrically step from the wings into their own (more traditional, plaster-walled) apartment.
The individual apartments resemble hotel rooms or student housing – the door opens onto a galley kitchen with a bathroom coming off it; further in is the living area. In this context, this layout is reasonable and is handled with efficiency and generosity, especially considering how many apartments extend onto individual balconies or roof terraces. These are screened from each other and the neighbouring apartments by the patterned timber and steel screens.
Considering the similarity to student housing, MGS has done well to avoid the temptation to cover the facade with messy-looking individual boxes, which plague many of Melbourne’s recent developments.
With density, gentrification and housing affordability perennial issues in Australian cities, this project provides some clear directions for architects – and developers – to pursue. Kyme Place Rooming House continues MGS’s work in social housing, designing housing for vulnerable citizens, and does so with a delicate combination of generosity and humility.
Credits
- Project
- Kyme Place Rooming House
- Architect
- MGS Architects
Melbourne, Vic, Australia
- Project Team
- Eli Giannini, Sue Buchanan, Rosanna Blacket, Catherine Ranger, Ganga Ratnayake, Dana Bonacci
- Consultants
-
Acoustic consultant
Acoustic Logic
Builder McCorkell Constructions
Building surveyor Checkpoint Building Surveyors
DDA Morris Goding Access Consulting
Hydraulic engineer Lambert & Rehbein
Land surveyor Breese Pitt Dixon
Landscape Kate Seddon Landscape Design
Mechanical and electrical engineers Scheme Group
Quantity surveyor Altus Page Kirkland
Structural and civil engineer Lambert & Rehbein
- Site Details
-
Location
Kyme Place,
Port Melbourne,
Melbourne,
Vic,
Australia
- Project Details
-
Status
Built
Category Residential
Type Apartments, Multi-residential
Source

Project
Published online: 22 Oct 2013
Words:
Cameron White
Images:
Trevor Mein
Issue
Architecture Australia, July 2013































