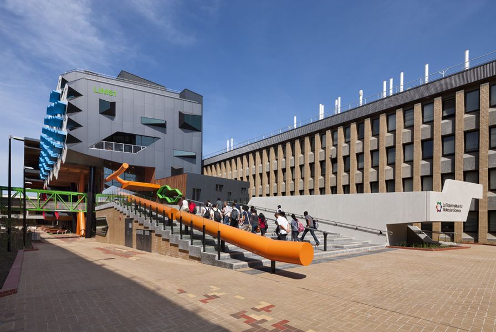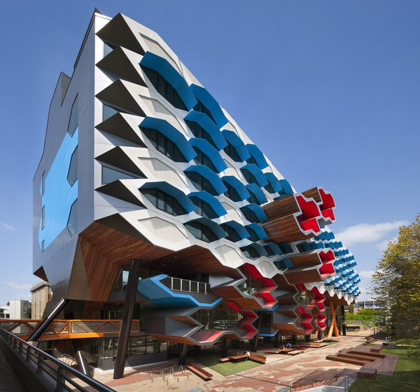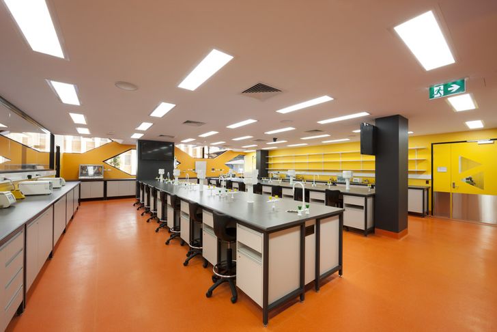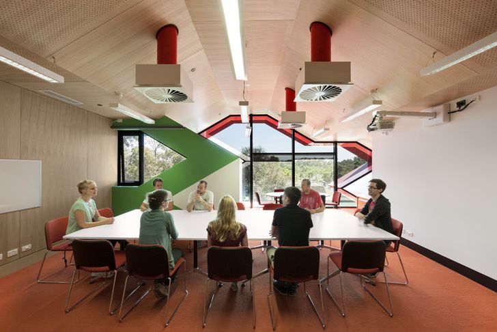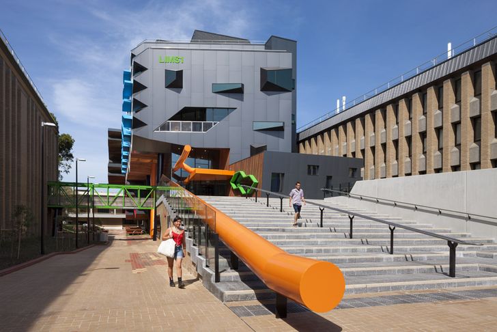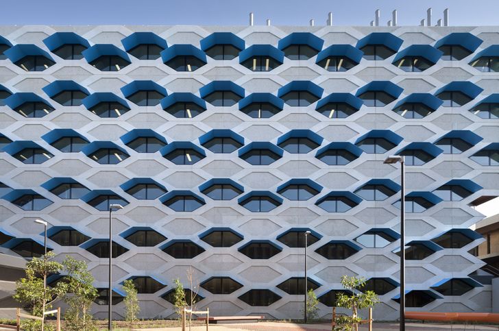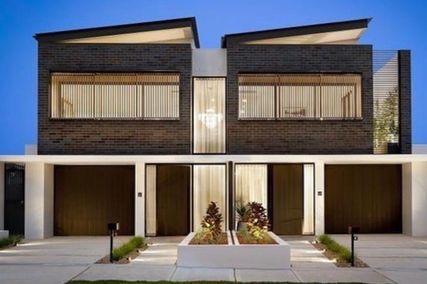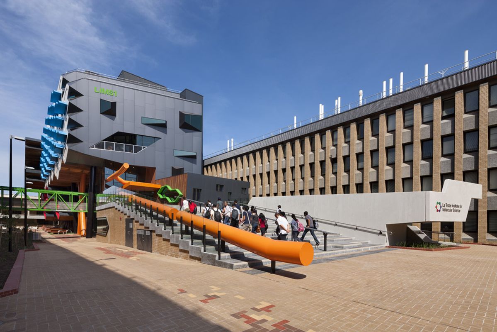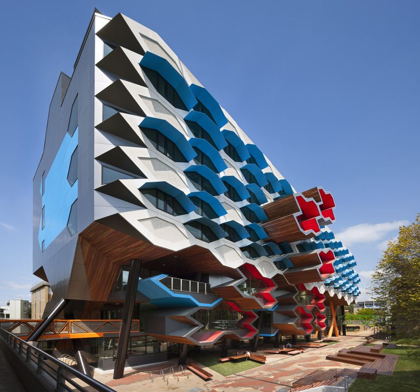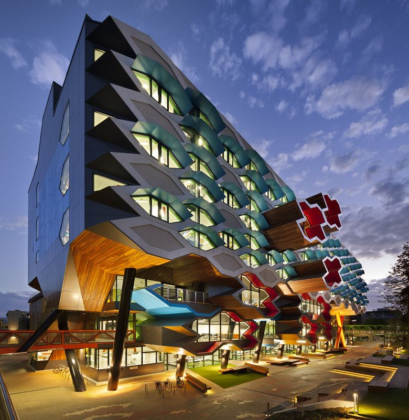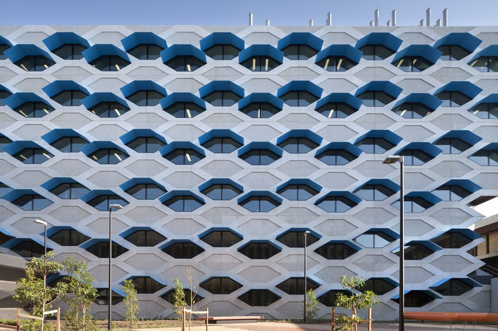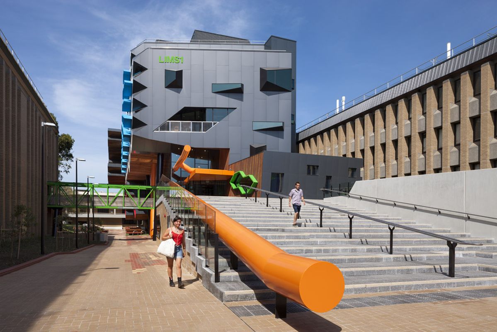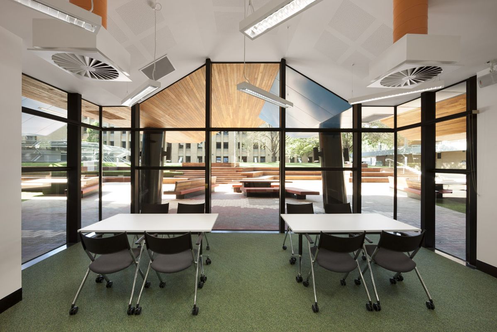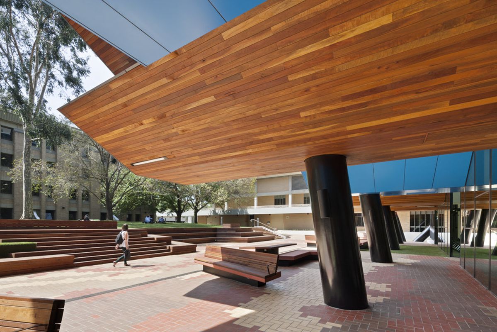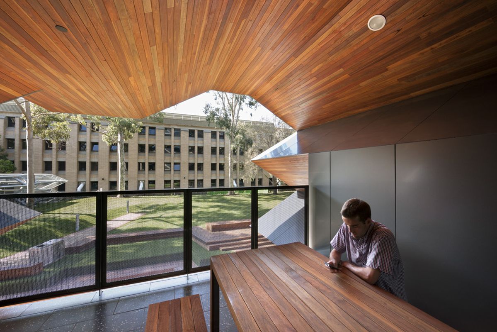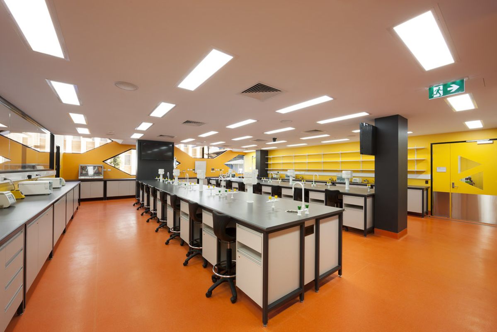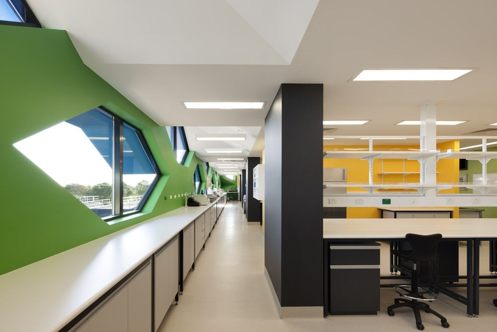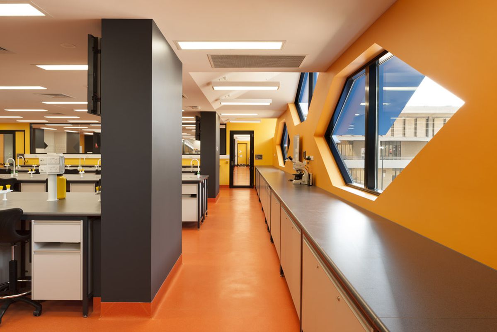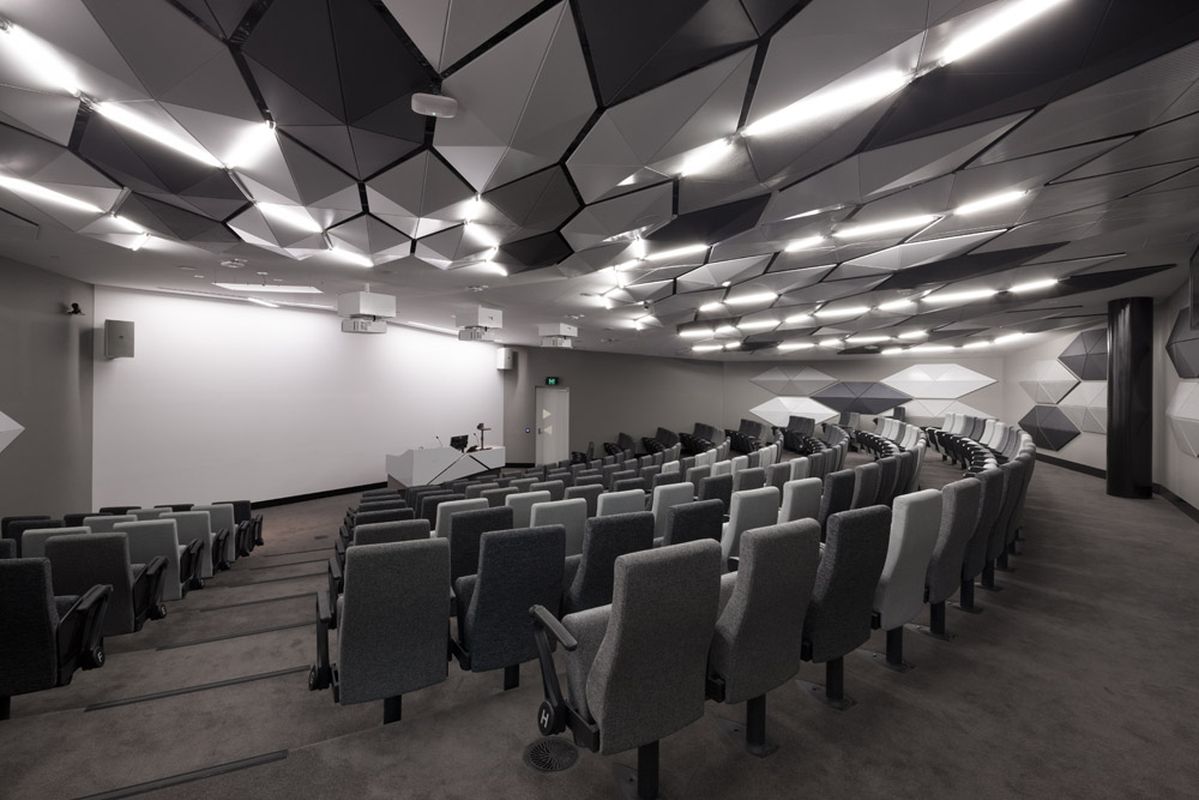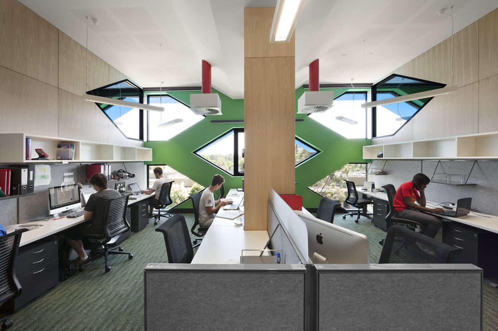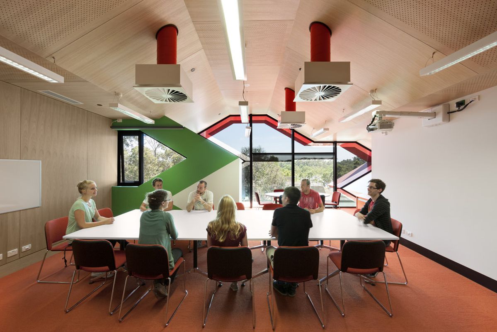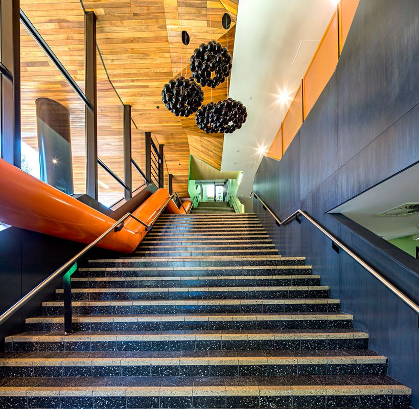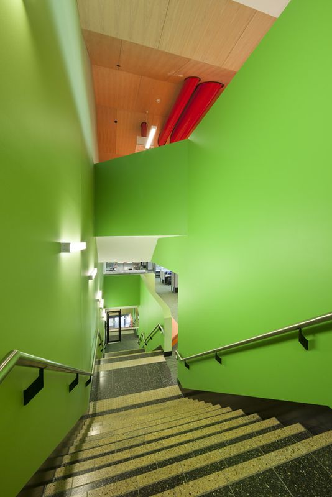Architect’s statement
Completed in 2013, the La Trobe Institute for Molecular Science (LIMS) is a major new building on La Trobe University’s Bundoora Campus, aimed at meeting the University’s long-term needs for both student learning and research in the science disciplines. Lyons was appointed architects following a design competition sponsored by the Australian Institute of Architects. An integral part of the brief was for the project to have a transformative effect in terms of the architecture and identity of the campus, which had previously been built within the strict guidelines for materials and heights.
“The campus was master planned in 1968, and the brief very clearly called for the design of this new building to break the mould of the existing (mostly) 1960s and 70s campus buildings,” says Lyons director, Carey Lyon. “Obviously we gave the facade a very explicit visual metaphor – for cellular research – but we wanted to develop that further with materiality and some conceptual metaphors as well.”
North elevation has extruded “cells” in the facade.
Image: Dianna Snape
The building is designed around the university’s specific model for creating a pathway for students in science; an environment where students can develop into student researchers and ultimately into lead researchers. Its lower levels accommodate first- to third-year undergraduate learning spaces – with large open flexible labs (accommodating teaching cohorts for 160 students) connected with “dry” learning spaces. This allows students to move between laboratory-based project work and digital and collaborative learning activities within the adjacent spaces. At ground level, these learning spaces break out to new landscaped spaces, extending the idea of placing students at the centre of outside social and learning areas.
A typical teaching laboratory.
Image: Dianna Snape
The upper three levels of the building are research focused and based around a highly collaborative model. All laboratories are large open flexible spaces where teams are able to work together, or expand and contract according to research funds. These large “super labs” are located immediately adjacent to write-up spaces, allowing a very direct physical and visual connection between all research work areas.
Research meeting room.
Image: Dianna Snape
A series of further shared spaces, including a major conference room, staff “college” lounge and informal meeting spaces, are also located on the research levels. The design is fully integrated with the adjacent existing building, which accommodates a number of other LIMS research staff and laboratories. The collaborative spaces are expressed as the extruded sections you see in the upper levels of the facade.
A small lecture theatre is tucked under the elevate stairs.
Image: Dianna Snape
The project design also responds to the unique attributes of the University’s Bundoora Campus, with its elevated “concourse” at the first level. The primary reception to the building is, in fact, located at this concourse level at a “crossroads” of the campus circulation in a north/south direction. A major stairway rises through the centre of the building, connecting the student and research levels, as a form of representation of the pathway. “This is another metaphor we used – the long elevated staircase leading up to the entry concourse. It’s to do with the idea and ritual of procession. It continues inside the entry to the central stair inside that starts at a monumental width of five metres, gradually tapering inwards as it rises through the building.”
Unbroken repetition of the south facade.
Image: Dianna Snape
The cellular facade is derived from ideas about expressing the molecular research that is being undertaken within the building, and is adjusted via the materiality of the building itself. The walls are primarily precast concrete, with the cells providing a lower and upper window into the various spaces, aiding the penetration of daylight. The cellular concept also creates a framework for a number of distinctive spaces for students to occupy or for research staff to meet and collaborate.
“I’d say it’s quite unique in academic institutions, that this building joins together its teaching and research facilities so that students routinely come into contact with some quite senior scientific researchers. This came very directly from the brief and answers questions about how you build a culture of science that’s inclusive of everyone from a nineteen-year-old undergraduate to a seventy-year-old senior researcher.”
Sustainable design
The building has achieved formal certification for 5 Star Green Star (Design) using the Education Tool Version 1 through the Green Buildings Council of Australia.
- Firstly, the design concept (presented through the original design competition) is for a relatively narrow footprint, maximizing its aspect to the north and south, and minimizing the east and west. All primary staff and student areas are located at the north side of the building in terms of the light and amenity.
- The campus incorporates a central cogeneration plant (in keeping with campus master plan), supplying high-temperature hot water around the campus. The building connects with this system and utilizes absorption chillers to provide a low-energy solution for cooling.
- Water is collected and stored in major tanks located under the entry stairs, and used for garden irrigation and toilet flushing.
- Water associated with laboratory processes is part of a closed loop, with cleaning and filtering of the water, to avoid any discharged waste water.
- Academic office areas are mixed-mode and can transition from full natural to airconditioned.
- Informal student spaces at the lower levels are also mixed mode, and connect through a series of balconies that allow students to break out into external areas.
- The window arrangement of low and high windows maximizes natural light falling into the office and laboratory areas.
- External sun shades integrated with the precast panelling system provide shading to the north, and glare control to the south.
- South-facing laboratories are set up without internal blinds, and without direct sun entering onto any laboratory benches.
Credits
- Project
- La Trobe Institute for Molecular Science
- Architect
- Lyons Architecture
Melbourne, Vic, Australia
- Consultants
-
Builder
Watpac
Building surveyor Gardner Group
Civil consultant Meinhardt
DDA One Group
Environmental consultant Norman Disney Young
Facade engineer Meinhardt
Fire engineer Arup
Interior designer Lyons Architecture
Landscape consultant Rush\Wright Associates
Project manager APP Corporation
Services consultant Norman Disney Young
Structural consultant Meinhardt
Traffic engineers Arup
- Site Details
-
Location
Science Drive,
Bundoora,
Melbourne,
Vic,
Australia
Site type Suburban
Building area 15200 m2
- Project Details
-
Status
Built
Completion date 2013
Category Education
Type Universities / colleges
- Client
-
Client name
La Trobe University
Website latrobe.edu.au

