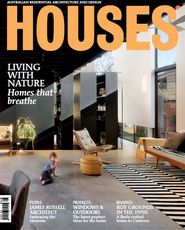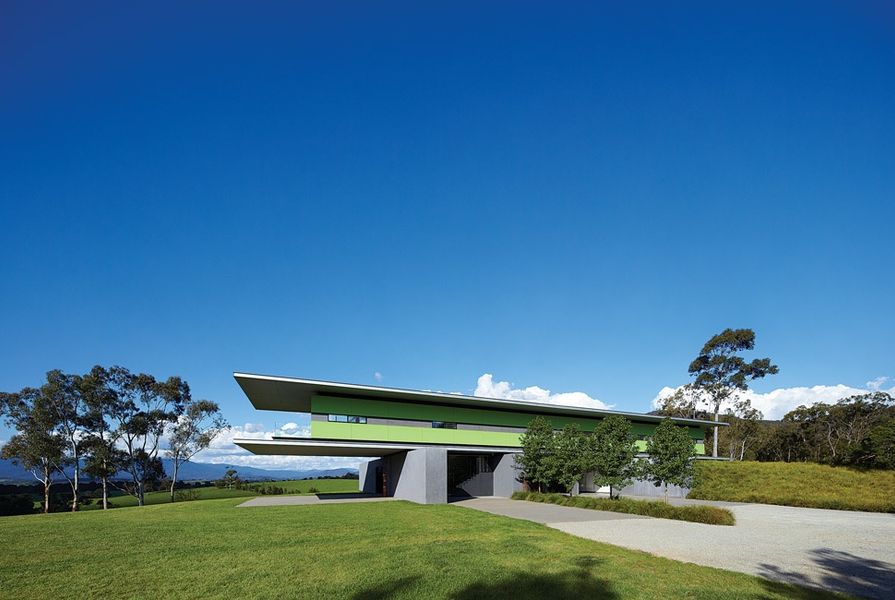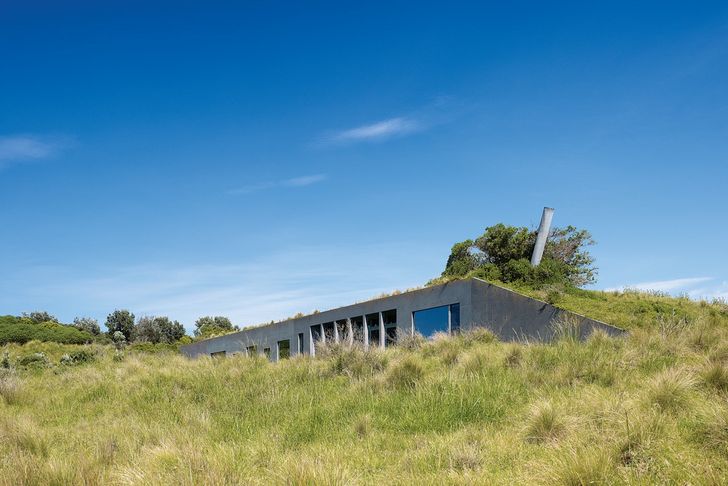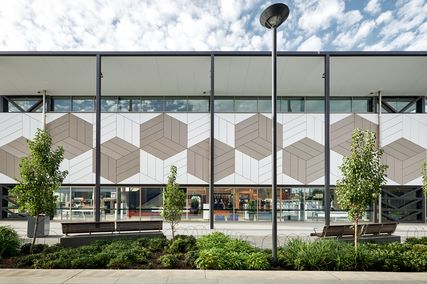Entering Wunderlich Gallery at The University of Melbourne’s temporary home for the Faculty of Architecture, Building and Planning, two thoughts nagged at me. The first was of spiralling piles of rocks and fabric-wrapped coastlines – this was land art as I knew it, a movement from the 1960s and 1970s that rejected galleries and mainstream sculpture, favouring the reshaping of nature to generate abstract forms, often on impressive scales. This didn’t immediately gel with my picture of heroic Denton Corker Marshall buildings cantilevering over landscapes in defiantly human-made materials. The second thought was surprise at the idea of Denton Corker Marshall ever having designed a “small” building.
The exhibition, looking back over twenty years of Denton Corker Marshall’s catalogue, shines a light on seven houses and two recent public projects. Like any of the projects on display, the exhibition is a precise composition of distinct elements, each used to further the exhibition narrative, with nary a wasted gesture. Along the rear wall of the small rectangular room, a floor-to-ceiling photograph of View Hill House in Victoria’s Yarra Valley creates a rusty steel backdrop to the space, as it must also do in its actual vineyard setting.
Chosen for its flattened perspective and strong horizontality, the ground plane of the house creates a datum throughout the exhibition. It sets a baseline for the super-scaled quote on the end wall and the presentation boards on the opposite wall. It also establishes the height of the skewed black plinth (looking like a cast-out “cheese stick”), carrying a line of surgically precise models dividing the space. The models focus heavily on landscape, reducing materiality to a duality of laser-cut metal for the buildings and unfinished cork sheet, MDF or ply for context, encouraging a reading of the projects in relation to their landmass and beginning to suggest at the link between Denton Corker Marshall and the tenets of land art.
The Phillip Island House (1992) is a concrete box that is completely hidden from the landward side.
Image: Tim Griffith
The first model is Phillip Island House, perhaps the only project to pander to my preconception of land art. Its mass is sunk into the coastal terrain, forming an enclosing berm, protecting an internal grassed courtyard from the elements while manipulating the ground plane, and rejecting colonialist notions of the home as a marker of human occupation and ownership of the landscape.
Next is the skewed tube of the Cape Schanck House. The model, now denuded of vegetation, heightens the dynamics of the form, appearing frozen mid-launch from its precarious connection to the site. The models of the Sheep Farm and Medhurst House projects, while markedly different in approach, clearly elucidate their respective approaches. The former uses heavy vertical concrete planes to firmly embed the house on its slope between languid contours, while the latter is sited at the highest point of the property and dramatically cantilevers two horizontal planes, sandwiching the form and holding the building over the Yarra Valley.
The Zinc House (2010) functions as a gallery/entertaining space and residence.
Image: Tim Griffith
Urban dwellings Tube House and Zinc House are paired in more ways than one. The scale of these models is more intimate and the flowing contours have been replaced by flat streets and smooth-faced timber blocks, contextually no less important, establishing the density and pattern of the grain in which the forms are to be inserted.
The Stonehenge Visitor Centre, not small even within Denton Corker Marshall’s catalogue, speaks to the exhibition theme with its undulating roof, hovering like a section of turf excised and hoisted on thin, tree-like “sticks” over the building. Lastly, the Australian Pavilion is a tenuous inclusion, perhaps justified by its nod to the canals of Venice via the hovering piano nobile gallery, or the clever juxtaposition of the promotional material of the building afloat in the Venetian waters under the title “Land Art.”
As I left the gallery, the appropriation of the term “land art” no longer jarred. I felt less certain about my own understanding of land art and a whole lot more certain that good architecture can only become great architecture if it understands and draws deeply from the context in which it exists.
Exhibition dates: Land Art: Nine Small Buildings
- University of Melbourne Wunderlich Gallery, 17 May–14 June 2013
- University of Sydney Tin Sheds Gallery, 14 February–4 April 2014
Source

Discussion
Published online: 30 Jan 2014
Words:
Brett Seakins
Images:
Nicholas Lee,
Tim Griffith
Issue
Houses, October 2013























