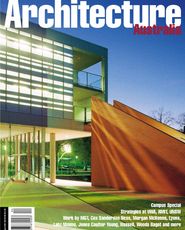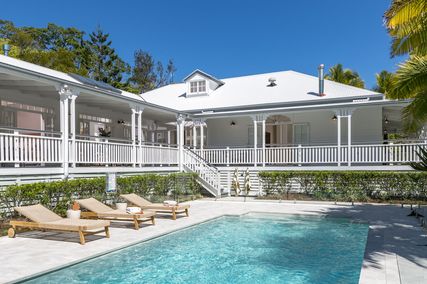Photography by Noel Holly.
Review
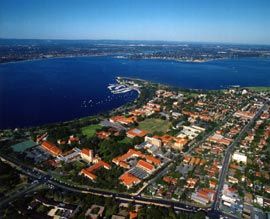
Aerial view looking south-east. The pattern of burnt-orange clay tile roofs reflects the quadrangle or courtyard organisation of buildings along the primary north-south axis. The almost equal proportion of green reveals the spatial value awarded to the campus gardens and the pre-eminence of landscape.
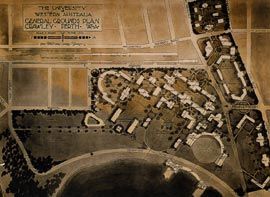
Competitive plan for the UWA campus (1915), Walter Burley Griffin and Roy Lippincott.
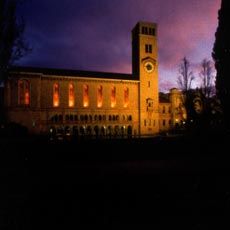
UWA’s signature building, Winthrop Hall by Alsop and Sayce.
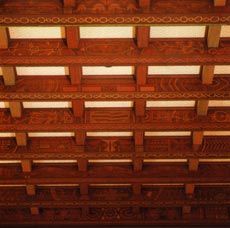
Winthrop Hall’s hybridised references include ceiling rafters embellished with aboriginal motifs.
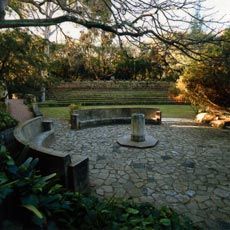
Sunken Garden designed by Oliver Dowell and George Munns.
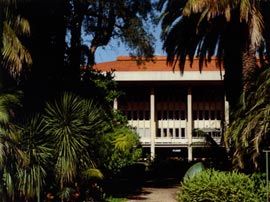
Reid Library seen through the campus’s Tropical Grove, by Cameron, Chisholm and Nichol in association with Gordon Stephenson.
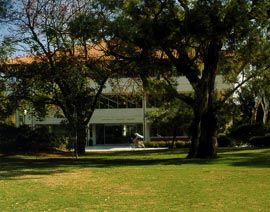
Biological Sciences Library (1989) by R. J. Ferguson.
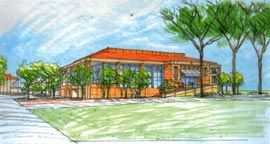
Perspective sketch of University House (2001) by Donaldson + Warn.
The University of Western Australia, since its inception in 1911, has consistently sought design excellence in its campus environment – arguably the nation’s most beautiful. The university’s first Chancellor, Sir John Winthrop Hackett, appreciated that the making of a campus was as much a landscape proposition as it was a matter of architecture. In fact, Hackett resolved at the outset to have the university’s permanent buildings composed within a parkland, if not a “natural” setting. This aim led to his selection of an expansive (42 hectares), gently sloping and lightly wooded site for the new campus at the shores of Matilda Bay on the Swan River. Hackett’s identification of this picturesque – and now celebrated – site, however, was initially controversial; for the site’s detractors, it was an unhealthful swamp, too remote from the city.
Hackett next used an international competition as the mechanism for attaining innovative design excellence. This initiative followed the much-publicised precedents of the 1899 University of California at Berkeley campus design competition and, more immediately, the 1911 contest for the newly federated nation’s capital, Canberra.
Launched in 1914, the competition for “the laying out of the grounds, gardens and disposition of the buildings” attracted twenty-six submissions from Australia, Great Britain, America, and, at the opposite Indian Ocean rim, South Africa. Burley Griffin, himself only newly arrived in Australia, entered in association with his junior partner Roy Lippincott, transferring his Canberra conceptual design template to the West Australian university site. Griffin’s little-known entry, however, failed to win; victory went to Melbourne’s H. Desbrowe-Annear (coincidentally, along with Griffin, the second of Robin Boyd’s “pioneers of modernism”).
Annear’s compositional strategy, not unlike Griffin’s, was to orient the campus toward Matilda Bay; he organised the site with a main diagonal axis (northwest-southeast), focused on the mouth of the Canning River opposite. Buildings were to be concentrated at the steepest (northwest) portion of the site and picturesquely arrayed along a series of radial boulevards and elliptical walks, spokes emanating from a central plaza. Architecture effectively “cascades” down the slope to the water; lawn and trees mediate between his miniaturised ideal city and the bay. Annear envisaged an ambient campus precinct in which students, staff and visitors would experience park-like environs and the spatial omnipresence of its bayside locus: a design celebration of the site’s aesthetic and geological idiosyncrasies. The landscape sensibility evinced in Annear’s plan undoubtedly was central to its appeal. Unfortunately, the First World War and Hackett’s death in 1916 conspired against the timely realisation of Annear’s vision.
His plan, nonetheless, guided the university’s development, albeit much diminished, from 1915 to 1926.
In 1926, a considerable bequest from Hackett became the catalyst for the comprehensive development of the campus. In anticipation of a second competition, for the design of its first prominent buildings, the university retained Leslie Wilkinson to revisit Annear’s decade-old plan. Wilkinson, Australia’s Foundation Professor of Architecture at the University of Sydney, was seen as a national authority owing to his instrumental role in Sydney’s campus design. In 1927, Wilkinson completed a new preliminary landscape design for the West Australian campus. This plan also was intended to guide and accommodate the envisaged competition outcomes and would be issued with the brief.
The most significant departure in the new plan was Wilkinson’s realignment of the campus from Annear’s diagonal axis to today’s cardinal North-South orientation. Save for this shift, Wilkinson’s design was a revision and elaboration of Annear’s plan, rather than an erasure of it and vestigial elements of Annear’s design remain in the present campus.
Wilkinson, for instance, created a “Great Court”, reinterpreting Annear’s central plaza and sharing its original position. Crucially, he sustained the visual and spatial dialogue between the campus and the river, retaining two of Annear’s radial boulevards and incorporating a tree-encircled practice oval – establishing an open greensward to the riverbank. This pre-eminence awarded to the site itself and the conception of landscape (+) architecture as a collective was common and central to Annear’s and Wilkinson’s design vision.
Having secured a campus plan, the university then launched a competition for the design of Winthrop Hall and an attendant group of administration structures, collectively known as the Hackett Memorial Buildings, in 1927. As with the first competition, the university looked beyond state and national boundaries and invited submissions from Australasia, Great Britain and America. Once again Melburnians took the prize: Rodney Alsop and Conrad Sayce’s collaborative entry was selected from fifty-two submissions as the winner. Concern for local or place, if not national, identity influenced the decision (West Australia would pass a secession referendum in 1933). Alsop and Sayce’s design references to the Moorish imagery of the Alhambra and to the Renaissance, for instance, were compatible with contemporary sensibilities which saw West Australia as having climatic and atmospheric affinities with the Mediterranean. Even the immediately local was encoded in the building’s hybridised references: the main hall’s ceiling rafters were embellished with indigenous aboriginal motifs. One newspaper labelled this harmonious amalgam as “West Australian Renaissance”. Opened in 1932, Winthrop Hall soon became the university’s “signature” building. Moreover, in its palette of buff-coloured local stone and burnt-orange clay tile roofing, the building set a chromatic trajectory for future design.
Within weeks of the competition outcome, The West Australian recorded the physical genesis of the campus:%br% “Yesterday, blue smoke curled and fires burnt fiercely eating up big jarrah logs and stumps in preparation for the impressive lay-out of the university grounds. It was a typical bush scene [and] early this morning a surveyor will take levels. The whole will lie in a landscape, for charm and beauty, hard to excel in all the world. The wide blue waters of the Swan, the curving line of white beach, the wooded knolls of King’s Park, the distant hills, the city spires. An inspiring setting, surely for the youth of the land, the leaders of thought tomorrow, in a young State with the makings of a nation [sic].”%br% Furthering Hackett’s vision, landscape elements were implemented in parallel with building construction – rather than as cosmetic adjuncts to architecture. The newspaper explained, for instance, that shade trees would be planted in groups according to Australia’s states, each composed of species native to the respective state. These were supplemented with European and Mediterranean groups. As suggested by this planting scheme, an interest in “grounding” the campus in the local, to imbue a sense of identity, was not limited to architectural expression. Moreover, these national and continental botanical representations can also be read as a design initiative to symbolically redress notions of isolation and disconnection. In addition to broader tree planting, two gardens were among the first projects realised: a sunken garden (a remarkable transformation of the cavity created by sand excavation for Winthrop Hall’s construction) and a Temple of Nature (later re-named Sommerville Auditorium), an open-air theatre laid out to the plan of a Gothic cathedral, with vegetal walls of Norfolk Island pines and local peppermint trees. Today, the campus gardens, registered on the National Estate in 1980, constitute a luxuriant – and meticulously maintained – botanical mosaic, stylistically fusing “formal” with “natural”. Importantly, the gardens embrace plants from both hemispheres; their charm is gained as much from exotic palms and tropical effects as from native gums and a bush model. Owing to their early establishment, many of the plantings (and remnant original vegetation) lend a patina of antiquity and cultivated permanence to the campus – a quality made more apparent by comparison with campuses of more recent vintage. Nonetheless, campus open spaces and gardens – despite the institutional valuing of landscape – are vulnerable to development pressure and usurption by buildings or to insensitive “refurbishment”.
Gardens, unlike architecture, are dynamic.
Subsequent campus plans, beginning with a series by Gordon Stephenson in the postwar era and continuing into the present, organised new buildings in courtyard or quadrangle configurations along and extending the main north-south axis. In this Anglo-American campus model, open space is delineated and contained by architecture.
Through time, however, this approach incrementally obstructed, if not severed, the visual connection between the university and Matilda Bay. This barrier “wall” of architecture was effectively buttressed through the division and widening of the original “boundary road” (now Hackett Drive) which followed the bay margins and the addition of car park appendages (fortunately, however, this road-building exercise is reversible through considered design and planning). Once the campus’s central and omnipresent feature, Matilda Bay today is seen only in fragmented glimpses.
Architecturally, the design of new buildings in the second half of the century was more frequently determined by a consultant rather than by the competitions that marked the campus’s initial years. As well, the role of “signature building” has proven to be reserved for Winthrop Hall (today a frequent backdrop for wedding photographs and television advertisements). The exclusivity of this role is intentional: virtually all subsequent campus architecture has been made subservient to Winthrop Hall’s colour and material vocabulary; buff tonalities (via tinted concrete or bricks, if not limestone) and burnt-orange tile roofing remains the rule. Even the university’s modernist icon, the Reid Library (1964), is capped with clay tiles. Through this, along with its neutral colouration and despite its monolithic presence, the library defers to Winthrop Hall. As well, many of the more diminutive buildings of recent decades are effectively absorbed, if not hidden, by the campus’s almost continuous mantle of tree canopy. However, a new project by Donaldson + Warn – secured, in a renewal of university tradition, through competition – signals new direction. Geoff Warn’s design for University House strikes a resonant balance between the arguable anonymity of the more formulaic, context-driven design and, at the other extreme, architecture as fashion statement, if not advertisement. Within the orbit of recent architecture on the West Australian campus, Warn has compellingly demonstrated that architectural distinction and recognition of larger landscape context need not be mutually exclusive endeavours.
Ultimately, concern for the campus as landscape (+) architecture and related notions of landscape beauty are intuitively embedded, if not explicitly articulated, in the institutional psyche and remain potent forces in the university’s architectural development. In an inversion of modernist vision that reductively saw landscape as merely the setting for architecture as object, here landscape itself is the object. Unlike campuses elsewhere in the nation, the University of Western Australia’s “signature” is inscribed not by individual buildings, but by a sense of the collective campus landscape.
Christopher Vernon is a senior lecturer in landscape architecture at the University of Western Australia.

