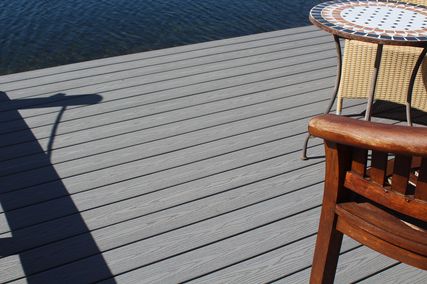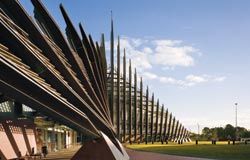
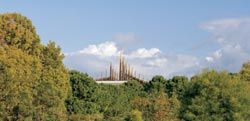
Distant view to the Chancellery across the Joondalup campus landscape.
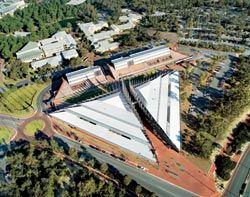
Aerial view from the city, looking over the Chancellery, Academic Building and campus.
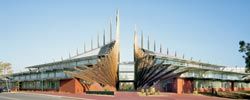
The split form of the Chancellery buildings acts as the campus’s address to the city.
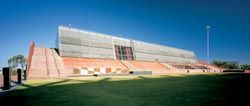
Looking across University Lawn to the folded ground plane and louvred facades of the Academic Building. An artwork by Brian McKay and Ahmad Abas is seen in the middle ground.
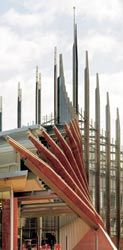
View towards the cafe showing the raking form of Jarrah struts.
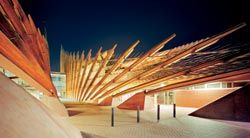
The illuminated Jarrah screen opening to the city, and forming an entry from the city to the university.
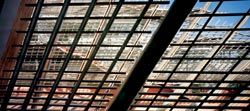
View through the Jarrah screen across the Entry Plaza to the vertical circulation, which is open to light and views.
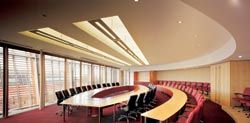
The Council Chamber, looking out to University Lawn, the Academic Building and the campus beyond.
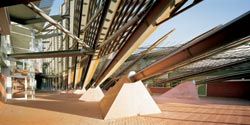
View from the pedestrian entry showing the composite structure of steel supports, paired timber profiles and precast concrete plinths attached to the rising form of the Chancellery served by the vertical circulation between screen and building.
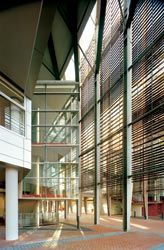
View of the primary vertical circulation within the interstitial space. The main entry is to the left of the stair and the quadrangle is behind the image.
If once a particular architectural style secured an institution’s power and prestige, what should the architectonic of campus architecture be today, when the question of civic architecture has lost its conventional meaning? This question provides an opening to discuss a recent project by Francis-Jones Morehen Thorp (FJMT, previously MGT), and to address two additional issues relevant to this review.
Firstly, this suggested loss of meaning recalls Adolf Loos’s discourse on “sentiment”.
Reflecting on the subject, the Austrian architect said something like the following: the design of a bank, for example, should provide the viewer the feeling that “this is a safe place to put your money”! This is a difficult proposition today when, in big cities, “sentiment” is pre-packed and advertised wall-to-wall on the surface of buildings. And Loos was indeed addressing the crisis of architecture at the turn of the last century when new techniques challenged the homology between form and language.
Secondly, observing that architecture has close ties with money and institutions is not enough.We also need to consider how decisions made in fields extraneous to architecture affect architectural theory and practice. For example, recently educational institutions have opened their landscape to architecture, if only for prestige and marketing. The politics involved in the shift are clear, but in this lip service to institutions architecture also says something about itself. As institutional buildings, campus architecture provides a plausible barometer of the state of architecture. I would argue, for example, that most of the best Australian campus architecture of the 1970s was a modified version of what was theorized and built in Europe and/or America at this time. This tendency is challenged in FJMT’s Teaching and Administration Building for Edith Cowan University, Perth.
The design of the complex addresses some critical issues. The tectonic of earthwork and framework, while evoking aspects of Frank Lloyd Wright’s work, alludes to a dialogical relationship between civic architecture and early Aboriginal settlement, the aura of which is gone forever. This is apparent in Richard Francis-Jones’s statement, that the design attempted “to develop an organic form that can rise ‘naturally’ out of the landscape to represent and embody the values and aspirations of the university. Yet at the same time it must be a form that can become the urban focus and catalyst for a dense future campus, defining a series of symbolic, open, public spaces, of democratic nature.” Of course some of the issues raised here are contestable. However, when built, and regardless of a designer’s intentions, architecture also addresses its own disciplinary history, and the ways in which this history is unfolded within the present state of architecture.
Consider the section of the administration building, where a series of terraces are conceived for different purposes, including areas that mutate between interior and exterior spaces. These recall the colonnade, attached to the two administration buildings, leading to the main quadrangle surrounded by the three main volumes of the project.
More importantly, the plan arrangement of the internal courtyards is reminiscent of Louis Kahn’s design for the Kimball Museum. The climatic conditions of Texas and Perth are central to this resemblance. Yet, where the Kimball courtyards are cut out of a monumental form, the scale of the Edith Cowan administration building is modified by the roof-form and by the cladding of the colonnade area, which is made of a system of raking timber struts. This differentiation is also played out in the section of the administration building, which recalls the body of a nomad standing firm while leaning on a wooden stick – perhaps the foremost image of settlement as far as the landscape of Australia is concerned. The same image-laden tectonic recodes the plausible association one is tempted to make between the planimetric organization of this complex and MGT’s design for the Australian Parliament House. Again, while both projects dwell on the monumental implications of axial composition, the differences should be addressed. Instead of drawing from the culture of stone so dear to postmodern eclecticism, the raking timber struts of the colonnade, its vernacular connotations and, for that matter, the metal cladding of the academic building facing the quadrangle, deconstruct ideas of monumentality as experienced during the late 1970s. Much might also be said about the detachment of the dressing of the colonnade from the building’s mass and its allusion to the bygone use of fabric in carnivals and in the processional root of public spaces.
Where possible, the three buildings in this complex have been informed by elements that evoke both the vernacular and the monumental. This juxtaposition alludes to the problematic nature of any attempt to make a coherent symbolic relationship between form and meaning. This is suggested in the section of the academic building.
Here the builtform and landform are interwoven, creating a veil covering the functional needs of the interior spaces on the one side and a series of open platforms on the other.
With monumental steps, these platforms are conceived as open-air theatre, signifying nothing but landform (terraces?) when left empty of any event. This points to the ironic situation whereby architecture’s ontological bond to landscape has to be denied whenever architecture is charged with the politics of public space or images that are extraneous to the art of building. I am alluding here to Richard Francis-Jones’s occasional tendency to draw images from the organic world: the feather-like form of the colonnade in this project; the references to the vegetal world in the Scientia Building, UNSW; but also in the addition to the MCA, Sydney, where the architect’s passion for organic images is most convincing. This said, one should underline the elegant bufferlike form of the academic building where the rapport between landform and builtform meet in the building’s cladding. This architectonic configuration balances the theatricality of the colonnade, and mediates like a gate between two worlds: the pre-planned satellite town of Joondalup and the academic environment in which most buildings are hidden in the bushland on the south. At the academic building the architect is at his best, and for good reason this building is the hallmark of the complex.
Thus, a diagram, the main elements of which are drawn from the site and programme informs the planimetric organization of the complex. As at the Kimball, the main entrance to the complex at Joondalup is from a parking lot (adjacent to the Grand Boulevard) and is placed on the axis running through the space surrounded by the fabric-like cladding of the colonnades. The split body of the academic building directs the entry view beyond, to the bushland. This configuration necessarily subdues the placement of the entrances in each building, and yet their presence is unavoidable. In most of Francis-Jones’s built projects, the entrance is integral to an exterior public realm (the passage in the Scientia and Eastern Avenue Auditorium, or the palazzo at the Red Centre and in this project). This in part speaks for the architect’s commitment to presenting architecture as a collective phenomenon. However, at Joondalup the act of placemaking, and attention to the climatic conditions of Western Australia, is visible and sensible in the design of every detail. This also informs the interior spaces where the play of light and shade creates a comfortable working environment.
Yes, Loos was right: the homology between form and language is gone. The void does, however, invigorate architects to reinterpret the architectonic implications of that historical loss. FJMT’s project for the Joondalup campus of Edith Cowan University should be welcomed in association with other works – Renzo Piano’s design of the Jean-Marie Tjibaou Cultural Centre for one, but also projects by Australian architects that against all odds (blob and surface-architecture) direct the project of architecture towards two aims. First, the necessity to address the dialogical relationship between locality and region; second, the need to balance the instrumental logic of technology by dwelling on the peculiarities of site and programme and also by recollecting the building’s ontological bond to landscape.
Source
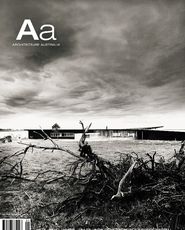
Archive
Published online: 1 Jan 2004
Words:
Gevork Hartoonian
Issue
Architecture Australia, January 2004





