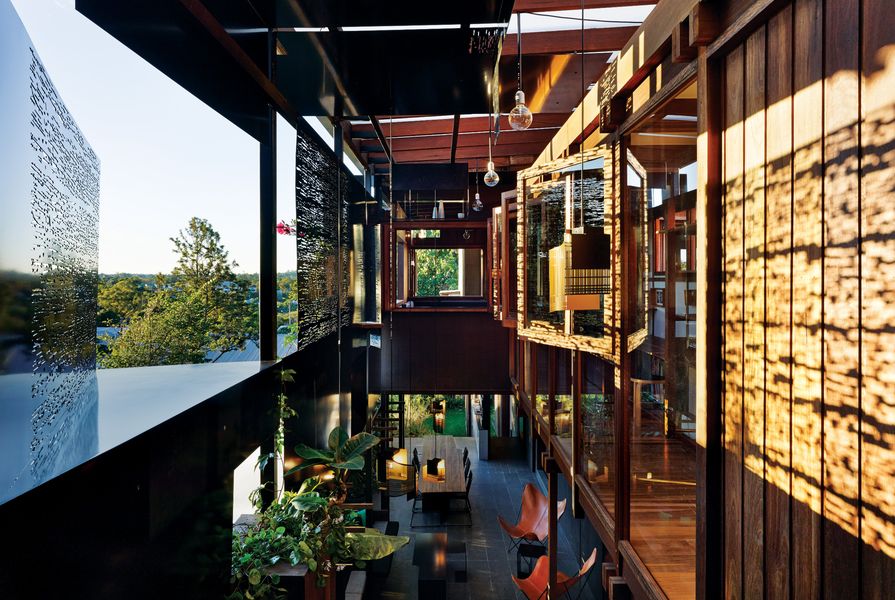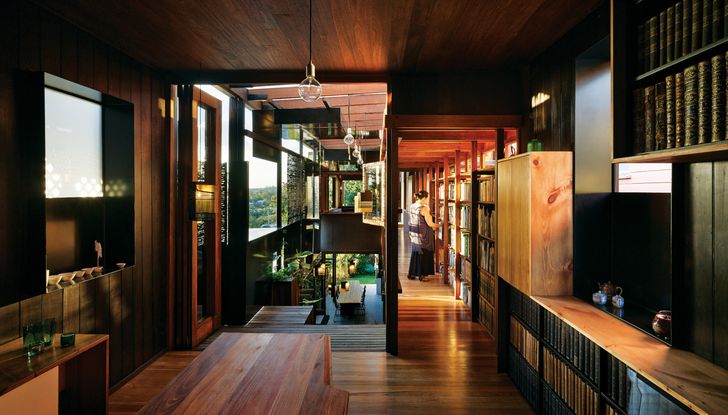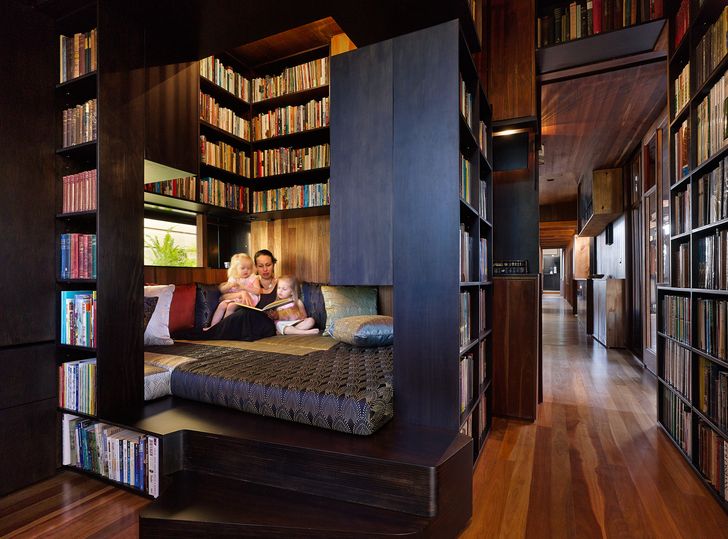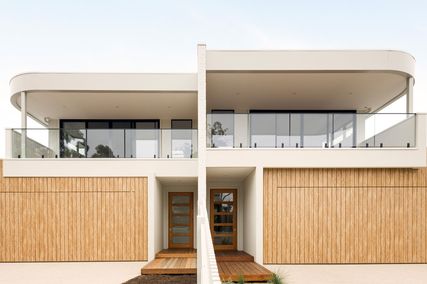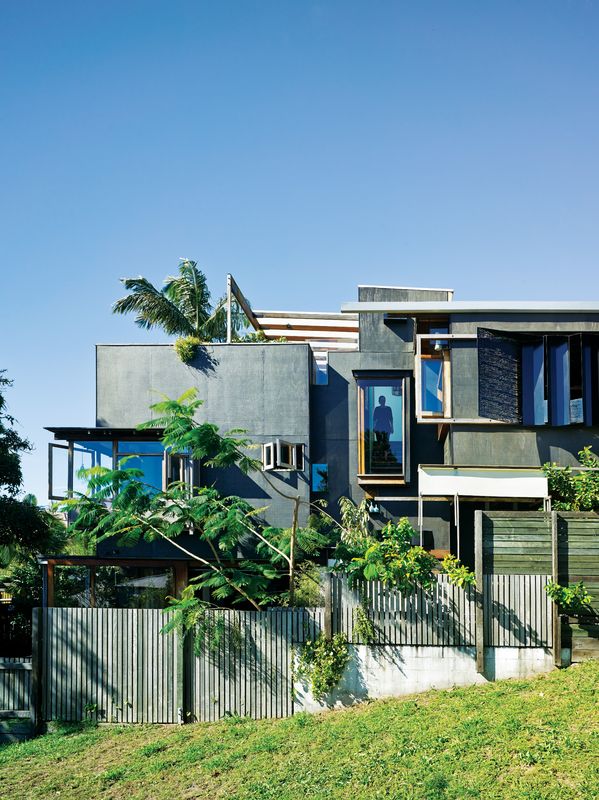Designed by owners and architects Rebekah and Casey Vallance, the Left Over Space House in the inner-city suburb of Paddington, Brisbane was awarded “House of the Year” at the World Architecture Festival Awards in 2013. An extract from the jury citation reads, “This is a timeless and ephemeral house, where its realness and authenticity reflects the spirit of the owners. It has been executed beautifully, addressing the difficult site well and exudes a poetic quality that is confident and comfortable.”
From the street there are few, if any, clues to suggest the spatial surprises that lie within this house, which have been choreographed from a mix of constrained boundary conditions, steep topography and poetic imagination. Facing the street is a reworked early- twentieth-century cottage that was once the caretaker’s house for the adjacent dance hall, originally built for the Protestant Alliance Friendly Society. The timber cottage obliquely addresses a street along one of Paddington’s pronounced ridges lined with detached Queenslander houses.
Elements of the one-hundred-year-old cottage that have been retained by the architects include its roof form, scale, materials and external openings, which together contribute to the temporal and spatial continuity in the streetscape. To engage passers-by, the wall on the narrow street frontage has been fitted with a large screened window to the library, displaying objects associated with the cottage’s past life. Around the corner, on the long eastern boundary wall, a finely compressed entry porch has been constructed to generously address the easement shared with the dance hall.
From the street, the one-hundred-year-old cottage conveys little of the finely crafted residence contained within.
Image: Christopher Frederick Jones
Seen from a distance, the small cottage with dark timber walls both recedes in the streetscape and invites closer attention. The openings, lit-up and reflecting warm colours, provide glimpses of the life within – particularly through the trellised vines of the display window and the framed entry porch.
The reworked cottage occupies most of the site’s flat area and takes up about one third of the site’s length. Behind it, the land slopes steeply away. While neither small nor tight by Tokyo standards, the remaining buildable area for new construction is intensely constrained by setbacks, access and sewerage easements, the encroaching heritage-listed dance hall and requirements to retain the run-down cottage. The limits on this particular site, however, have both tested the architects and created conditions for a new form of suburban infill – one that demonstrates the potential to retain, regenerate and restore relations with surrounding pre-existences.
In terms of devising the organizational strategy, it is precisely this combination of a steep, narrow and long site, together with relatively unobstructed light and views to the west, which has presented opportunities to express spatial dynamics and deftly choreograph movement through the house. From the street the cottage masks all but one long wall of the new section of the house. And while the reworked cottage and the new extension share common traits and are spatially integrated internally, they are formally distinct. The cottage houses the library and guest quarters and a dining area that serves both public and private realms within the house. From the dining area the space opens to views of a string of spaces, including alcoves, nests and walkways that offer framed views of hilly terrain from the western site boundary.
From the dining room, the deftly planned spaces of the new addition are revealed. Perforated and tilted steel plates on the western edge frame views and provide shade and privacy.
Image: Christopher Frederick Jones
Beyond the dining space the new addition presents two directions in which to move: either across the bridge to the sitting alcove, kitchen and stairwell to bedrooms beyond, or down the wide cascade of steps to the outdoor atrium, which terraces further down into the garden and the children’s realm. The covered, double-height atrium, a centre of family life and bigger gatherings, stretches the full width of the site and is protected on the west by perforated, tilted, plate steel screens to provide summer shade and privacy. The architects note that working with the topography of the suburban backyard is a conceptual redefining of the landscape as “a folding ground plane ‘sleeving in’ beneath the house and forming the central covered atrium.” They further propose that: “This atrium is like the leftover space within the Left Over Space House, inhabiting the area between the house and the boundary and acting as both room and landscape.”
Within the open framework of the linear plan, the architects have extended ideas of containment and release to offer a range of scales. Small shelters have been constructed for retreat and intimacy – the library’s book-lined bed-box and various alcoves, corners and window and door surrounds – and each has been detailed to enhance daily rituals and experiences of moving about the house.
A book-lined daybed in the library offers a contained space in which to retreat.
Image: Christopher Frederick Jones
Harnessing the dynamics of light and unfolding views has also inspired the detailed design of transitional spaces such as staircases, thresholds, walkways and landings that incorporate discreet places for artworks, “light shrouds” and furniture pieces to enrich these connecting social spaces within the house.
Tight dimensions, too, are generously transformed in the design of places such as the entry porch, where the opening is framed by a vine-covered portal folding to include a marble-tiled entry mat and seat, all within a 500-mm zone. And internally, on the eastern edge within a tight-stepping wall plane, views through narrow windows further connect the life of the house with the public realm.
This is a lovely project made more remarkable by the processes of bringing it to fruition. The recently completed house was designed ten years ago by two then newly graduated students of architecture who were committed to constructing their home by themselves, bit by bit. They worked side by side during weekends and holidays each year, and on a tight budget. First they set out to transform the old cottage, replacing termite-damaged framework, asbestos cladding, lead-painted interiors, broken glazing and fixtures while honing their skills, gaining local knowledge and exploring the possibilities for designing in response to circumstances – and with the benefit of reflection offered by the slow process. After finishing the cottage, the two architects engaged a builder to assist with the second stage, which involved erecting the primary structure of the new addition. During the third and longest stage, they worked side by side once more to complete the atrium, garden, kitchen, alcoves and three-storey bedroom section with rooftop deck.
The project has been a sustained labour of love interrupted only by events such as the births of their children. In the owners’ own words: “Named The Left Over Space House, the title is rich with layered meanings. It is a literal description of an under-utilized ‘leftover’ parcel of land as a ‘broken’ site that is lovingly restored. The redemption of this ‘leftover space’ also explores the designers’ Christian faith ethos towards their purpose as architects to cultivate and restore both the physical and human world, and as metaphorical symbolism for their belief in the individual redemption received through Christ.” The owners’ hope is that “this house will be an agent to gently support, nurture, unite and delight our girls as they grow. Our desire is that this family home will contribute to their human flourishing, evoke their imaginations, construct meaning and hope, and cultivate their appreciation of the emotive, experiential and spiritual engagement as they find their place in this world.”
Credits
- Project
- Left Over Space House
- Architect
-
Vallance Architects
- Architect
- Cox Rayner Architects
Brisbane, Qld, Australia
- Consultants
-
Construction
Casey Vallance, Rebekah Vallance, Cameron Cripps (CDC Building Services), Ian Vallance, Fine Design Furniture
Engineer Edmiston and Taylor
Steel fabricator Hirco Manufacturing
- Site Details
-
Location
Brisbane,
Qld,
Australia
- Project Details
-
Status
Built
Completion date 2013
Category Residential
Type Adaptive re-use, Alts and adds, New houses
Source
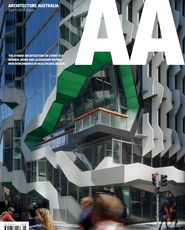
Project
Published online: 17 Nov 2014
Words:
Brit Andresen
Images:
Christopher Frederick Jones
Issue
Architecture Australia, September 2014

