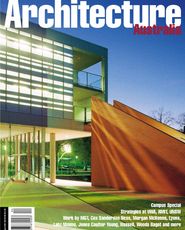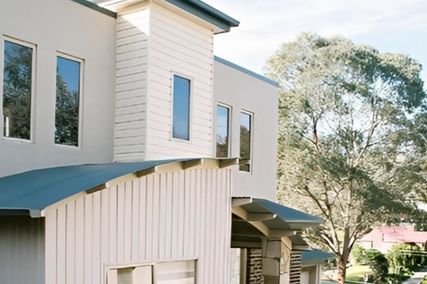NMA, AIATSIS and Consultation
In the March/April issue of AA I discovered your article on the National Museum of Australia. What interests me is the replication of the Villa Savoye, in black, as part of the complex – in fact the west wing of the Australian Institute of Aboriginal & Torres Strait Islander Studies building.
As most architects would be aware, the Villa Savoye was built in Poissy, France, in 1930. With a form based on classical references and an avante garde approach to house design, it became an icon and made its architect, Le Corbusier, world famous.
According to previous articles published in your magazine re: the design of buildings for Aboriginal people, extensive consultation with tribal elders was an important part of the design process, e.g. Aboriginal cultural centres at Halls Gap, Vic, and Uluru, NT, designed by Greg Burgess Architect.
Firstly, I am curious to know if any such consultative process occurred prior to the design of the AIATSIS building in Canberra.
Secondly, I would like to know why the Villa Savoye was chosen as an appropriate form, and thirdly, why a black replication of a white building was used?
I look forward to a response from you or your readers.
Trevor Scott, NSW.
Howard Raggatt Replies
It should be understood that the design concept for the AIATSIS building was in fact an integral part of the National Museum and Acton Peninsula development design competition. Nonetheless, the ongoing design development was a separate client liaison with the board and staff of AIATSIS.
From the very beginning, our concept for AIATSIS was overtly not about the kind of work that Trevor Scott refers to – the works of Greg Burgess or, of course, Glenn Murcutt. We did not propose an architecture directly derived from Aboriginal beliefs or culture, nor an abstraction of their ancient building methods or perceived attitudes.
Instead our building proposed a complex unmistakably occupied by AIATSIS. In our presentations to AIATSIS we referred by example to the one-time Bank Building in Gertrude Street, Fitzroy, Melbourne, circa 1880, now dramatically painted over in the colours of the aboriginal flag. We presented the idea of a kind of embassy, a pre-existing building re-occupied for the purpose.
Fortunately for us this was exactly the thinking of the AIATSIS Board. What they did not want for this project was an Aboriginal Architecture. They did not want a building that somehow separated them from the contemporary world. On the contrary, they were vehement that they should simply be recognised as an ongoing culture, and as a sophisticated and integrated learned institution.
As for the use of Villa Savoye as a blurred and emergent element of the design, it can be clearly read in the context of the overall concept. Villa Savoye makes perfect office accommodation, but it is also a figure in the landscape. The idea of a black Savoye is an understanding of a local version; a kind of inversion, a reflection, but also a kind of shadow – all ideas also explored in the design of the museum itself.
AIATSIS were very happy with a building in the manner of the museum, which gave the Acton Peninsula a coherent design intention. Yet at the same time they wanted to be understood as distinct and independent. This is what we aimed to achieve in the design.
Howard Raggatt.
Moral Rights
As both a member of the Property Council of Australia and an architect, I am bemused and concerned at the council’s reaction to the amendments to the Copyright Act, as expressed in Property Australia, May 2001.
CEO Peter Verwer commented in his eye-to- eye column headed “Refurbishment by Ouija Board” and the issue was also discussed in the Indepth column “Moral rights far from equal”. The Indepth article cites a quite ridiculous example, far from reality. In such a hypothetical situation, the architect would not insist that “the developer observe his (or her) moral rights and provide a minimum of three weeks notice of any alterations so that he (or she) can consider the planned alterations, consult with the developer and make a record of the existing works”. Far from it. More likely the architect would be reeling from a threat of damages and a professional negligence claim and be working around the clock, in conjunction with the developer/contractor, to resolve the problem as quickly as was humanly possible – and then some. I also suspect that the architect involved would in fact prefer that no “snaps of the original design” were taken, let alone holding up progress to record some design error for posterity and taking “a further three (weeks) for the chats”.
It could be a reflection of the standing in which architects have come to be held within the property industry that “the leading property magazine” and the CEO of the Property Council see fit to ridicule the value and role of the architect. Perhaps if players within the industry had cooperated more in the past to at least recognise the intrinsic value of design in the first place, such an approach would not have had the support of the legislators. I am sure that all architects who acknowledge and accept their responsibilities within the overall property industry will not go about seeking to trivialise their previous efforts with vexatious or flippant actions in regard to their past works. Nor will they be likely to antagonise the client sector within the industry.
Let’s not have a spat. Rather, let’s get real and continue to work together for a better built environment which values both design and the myriad of people and disciplines who bring each project to realisation. And let’s leave the clairvoyant off the team.
Gavan Ranger, Qld.
St James Cafe
Your readers are misled by the description of the St James Cafe redevelopment (Radar Reuse, AA March/April 2001), where it is stated that some people cannot pay for Sydney’s new “pay” toilets; that the tiles were scrapped when the building passed to the operations area of council and that this is “a less thoughtful completion of the project”; and that, “through careful control of the ground plane this once forgotten corner of the park has been opened up and new spatial relationships established with the chess playing area”.
In fact, Sydney toilets are free; City Projects approved a reduced area of tiles in dialogue with Lahz Nimmo; and the once forgotten corner of the park is Nagoya 7Z Gardens which was funded by council and, but for short segments of path, was renovated to a design by City Projects and documents by Clouston.
An informed appraisal of the St James Cafe project would enlighten readers.
Bill Tsakalos, Director City Projects.
Fixes
- We apologise for inadvertantly swapping acronyms in Radar Headlines (AA May/June). MSJ is working with Jasmax on the Auckland Hospital, not MGT.
- The images of Kerstin Thompson’s Gradient House 2 (AA May/June) were incorrectly credited. The photographer was Trevor Mein.
- The review of the North Terrace precinct (AA May/June) did not acknowledge the role of James Haytor & Associates.
- A credit was missing from Radar Landscape ( AA January/February). Landscape architect Simon Taylor worked with Taylor Cullity and Lethlean on the design of the Australian Consul General’s Residence, Kobe, winner of the AILA Outstanding Award.















