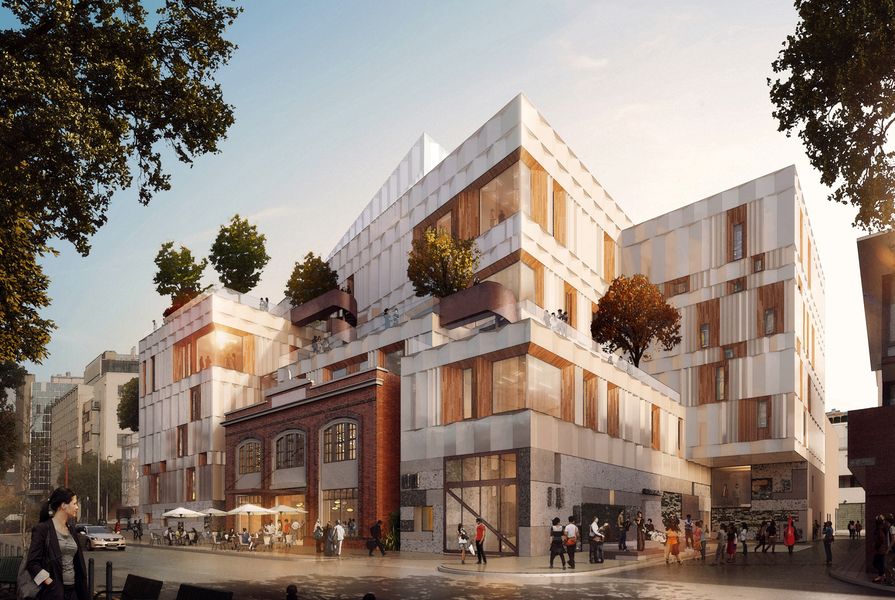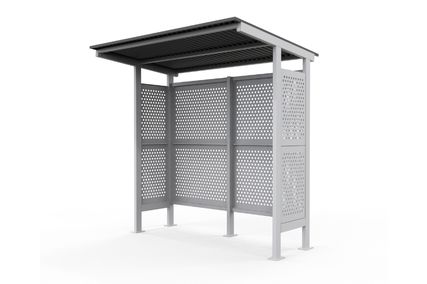Hobart City Council has unanimously approved the University of Tasmania’s (UTAS) new cultural and performing arts hub designed by Liminal Architecture in partnership with WOHA and Arup Acoustics and Theatre.
The $90 million project, known as the Creative Industries and Performing Arts Development, will be located on the corner of Collins and Campbell Streets in the Hobart CBD. The project is billed as a world-class performing arts centre with new facilities including a studio theatre, a recital hall and education spaces.
The site is adjacent to the historic Theatre Royal, which will be upgraded as part of the development. The proposed new building will be linked to the theatre via a glass walkway. The site also encompasses the heritage-listed former Hedberg Bros. Garage building, a rare surviving example of an early commercial garage in Hobart. The building has been partially demolished and the remaining parts will be integrated into the new development.
The development, a partnership between the university, the Tasmanian government and the Theatre Royal, will also include the Tasmanian Conservatorium of Music and the Creative Exchange Institute, which will focus research on performance, design and creativity.
University of Tasmania’s Creative Industries and Performing Arts Development by Liminal Architecture and WOHA.
Image: Indicative renders by Doug and Wolf
Last year, the university began an archaeological investigation of the site. The area is part of the former district of Wapping, described as “Hobart’s first working-class neighbourhood, and the first part of the city to earn the reputation of a slum,” in an archaeological sensitivity report prepared by Liminal Architecture.
The heritage impact statement describes the site as “of historic cultural heritage significance because of its direct association with Hobart’s early residential and commercial phases.”
The archaeological investigation looked for evidence of “structures and/or deposits from the earliest period of Hobart Town settlement (c1804–1830),” as well as evidence of yards and internal laneways that could provide insight into the living conditions and material culture of the area, previously undocumented by official records.
The new facility is expected to be completed by the first semester of 2018.
The project is part of the university’s plan to gradually expand into the Hobart CBD. It follows recent projects already completed in the CBD including the Institute for Marine and Antarctic Studies by John Wardle Architects and Medical Sciences buildings 1 and 2, both by Lyons.



















